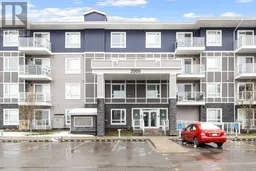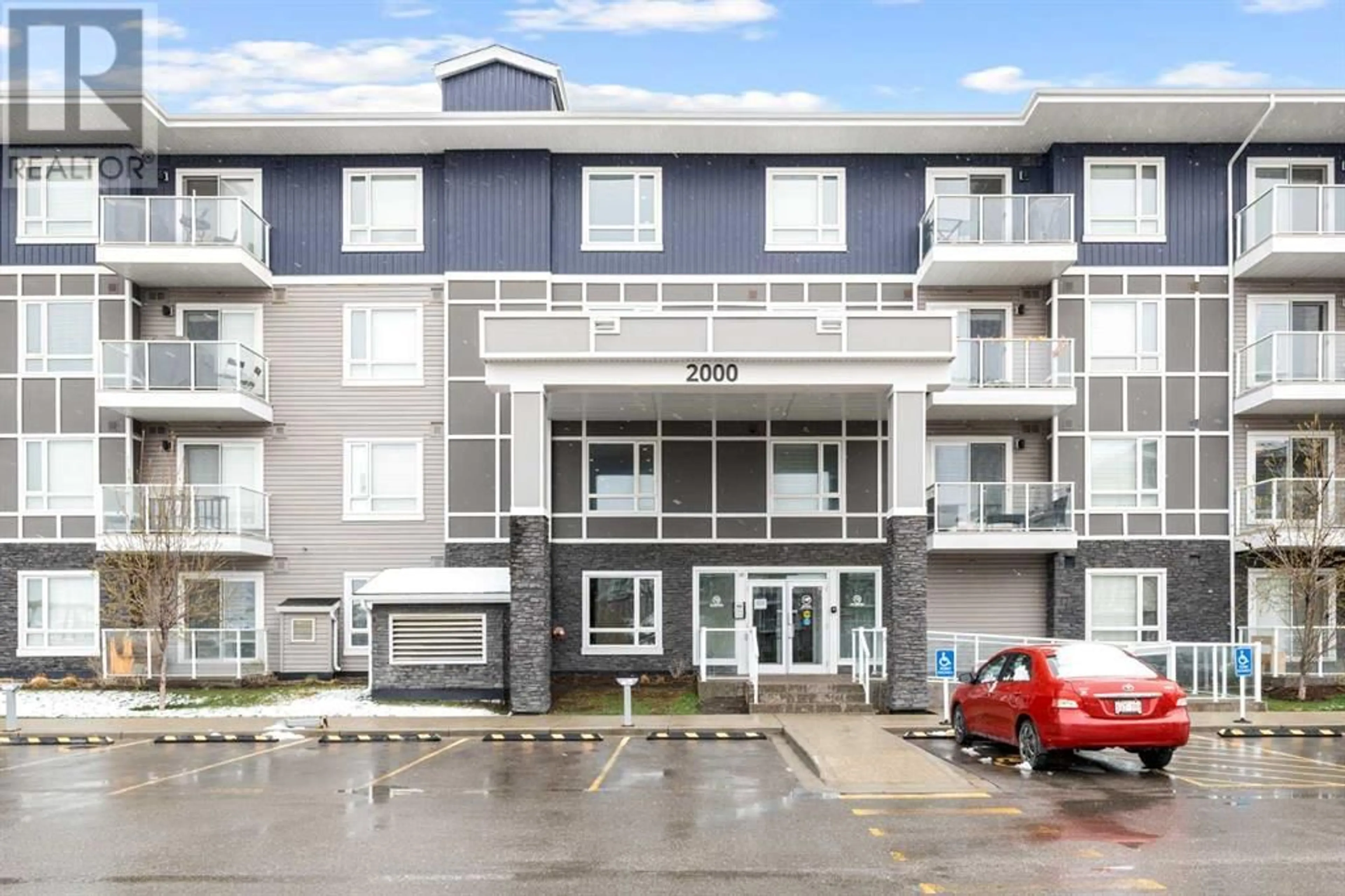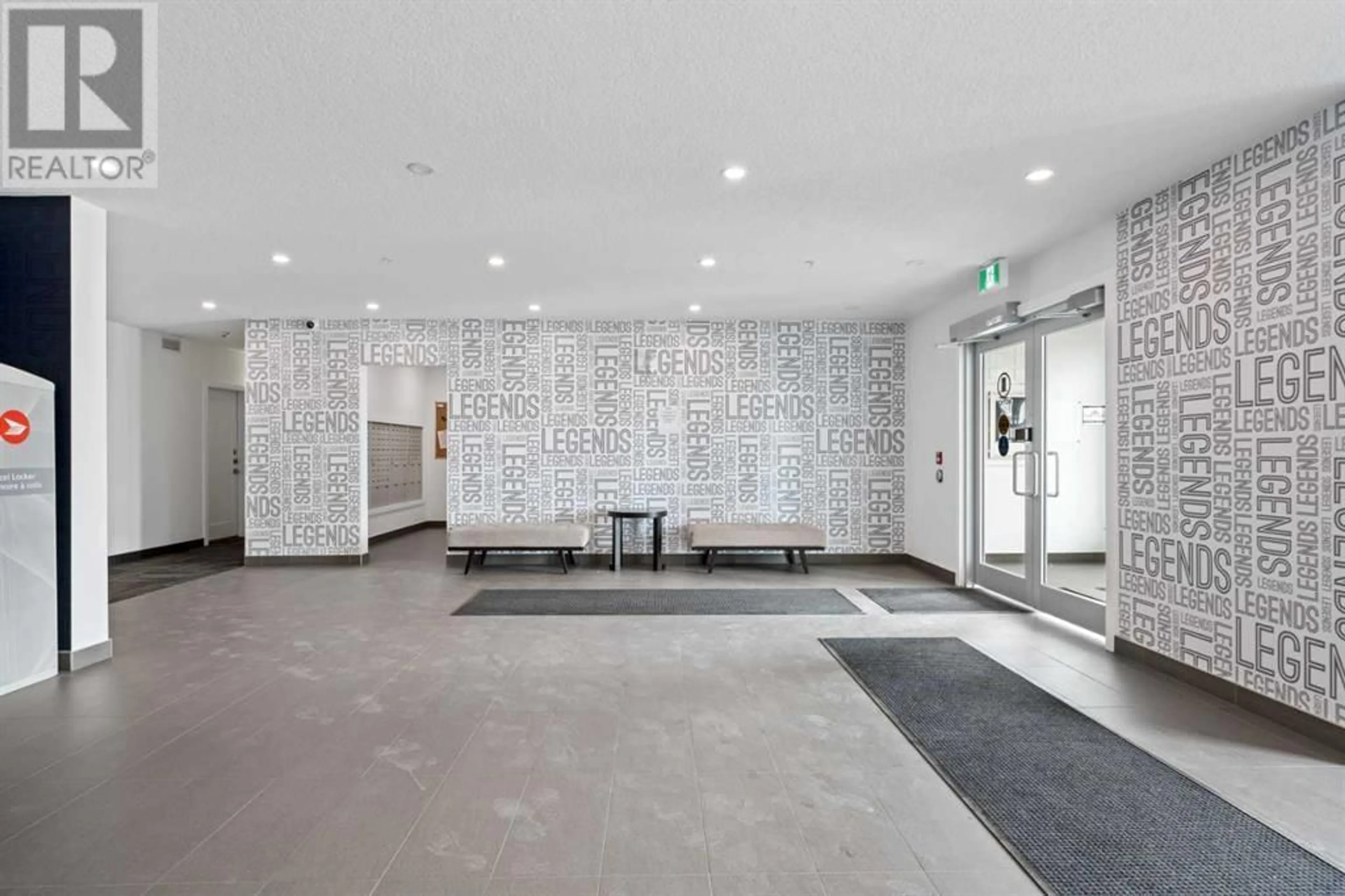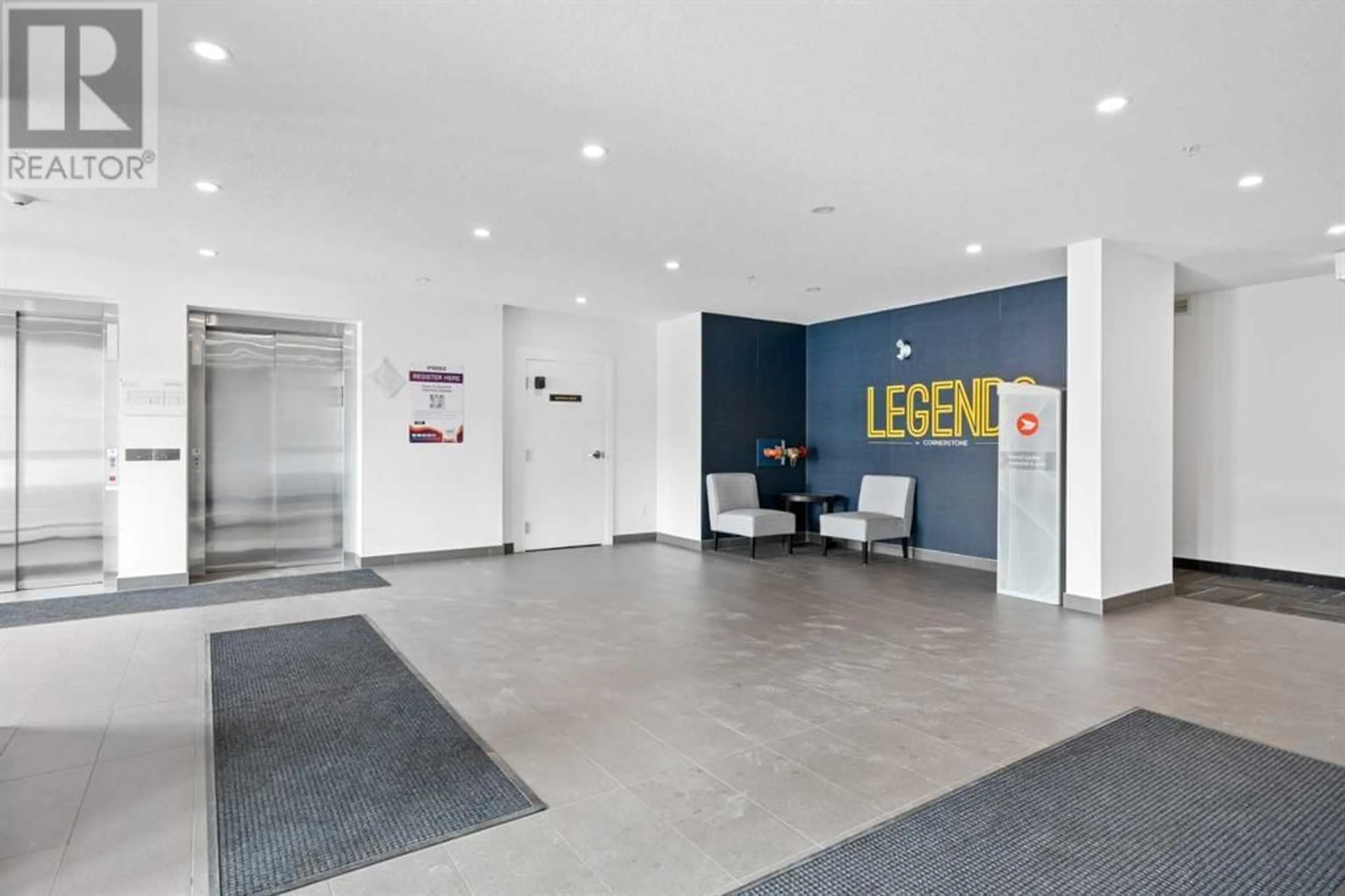2319 76 Cornerstone Passage NE, Calgary, Alberta T3N0Y6
Contact us about this property
Highlights
Estimated ValueThis is the price Wahi expects this property to sell for.
The calculation is powered by our Instant Home Value Estimate, which uses current market and property price trends to estimate your home’s value with a 90% accuracy rate.Not available
Price/Sqft$468/sqft
Days On Market14 days
Est. Mortgage$1,417/mth
Maintenance fees$392/mth
Tax Amount ()-
Description
Welcome to the epitome of contemporary living at this immaculate 2-bedroom, 2-bathroom condo. Step inside to discover where every detail has been carefully crafted to offer the utmost comfort and style including, TITLED UNDERGOUND PARKING & STORAGEThe sleek quartz counters in the kitchen are not only beautiful but also highly functional, providing the perfect space for preparing gourmet meals or entertaining guests. And when it's time to unwind, you'll find yourself drawn to the spacious living area, where natural light floods in through large windows, creating a warm and inviting ambiance.But the amenities don't stop there. Step outside and explore the lush community garden, a serene oasis where you can relax and enjoy the beauty of nature. Need to stay active? Head to the fitness center for a workout session or join a yoga class to rejuvenate your body and mind. For those who love to entertain, the community room with a kitchen and theater is the perfect place to host gatherings with friends and family. And with a pet spa on-site, your furry friends will feel pampered and loved. Conveniently located close to all amenities, including shops, restaurants, and public transportation, this condo offers the best of both worlds – a tranquil retreat in the heart of the city. Don't miss your chance to experience luxury living at its finest. (id:39198)
Property Details
Interior
Features
Main level Floor
4pc Bathroom
7.80 m x 4.11 m4pc Bathroom
7.80 m x 4.11 mKitchen
11.50 m x 11.10 mLiving room
12.00 m x 9.50 mExterior
Parking
Garage spaces 1
Garage type Underground
Other parking spaces 0
Total parking spaces 1
Condo Details
Inclusions
Property History
 24
24




