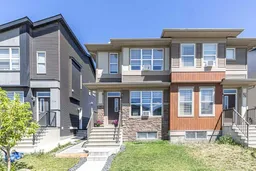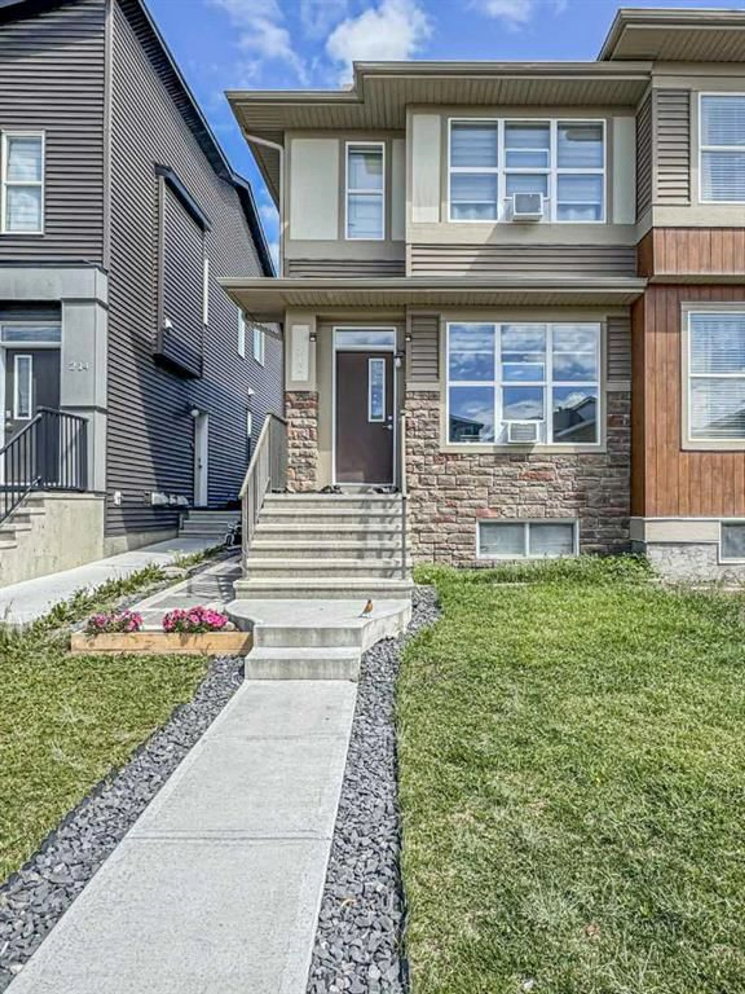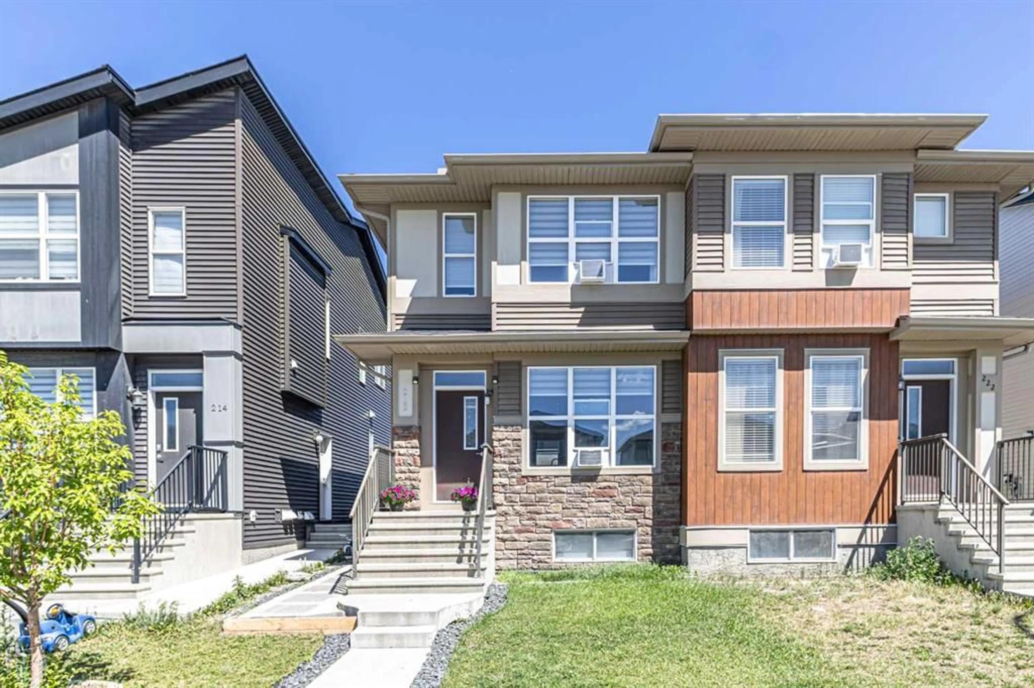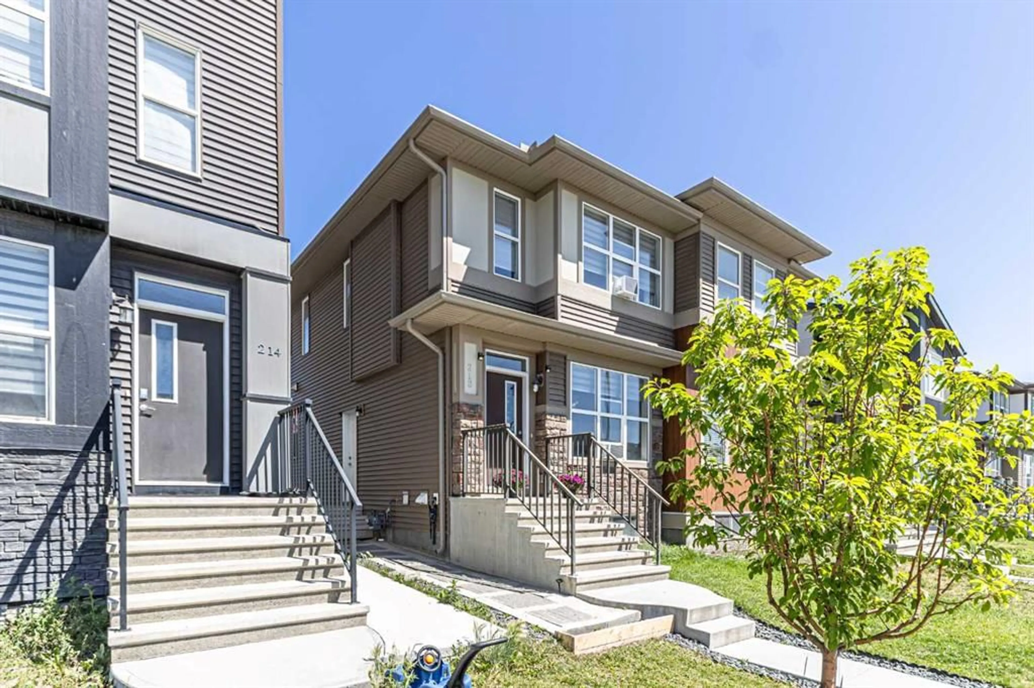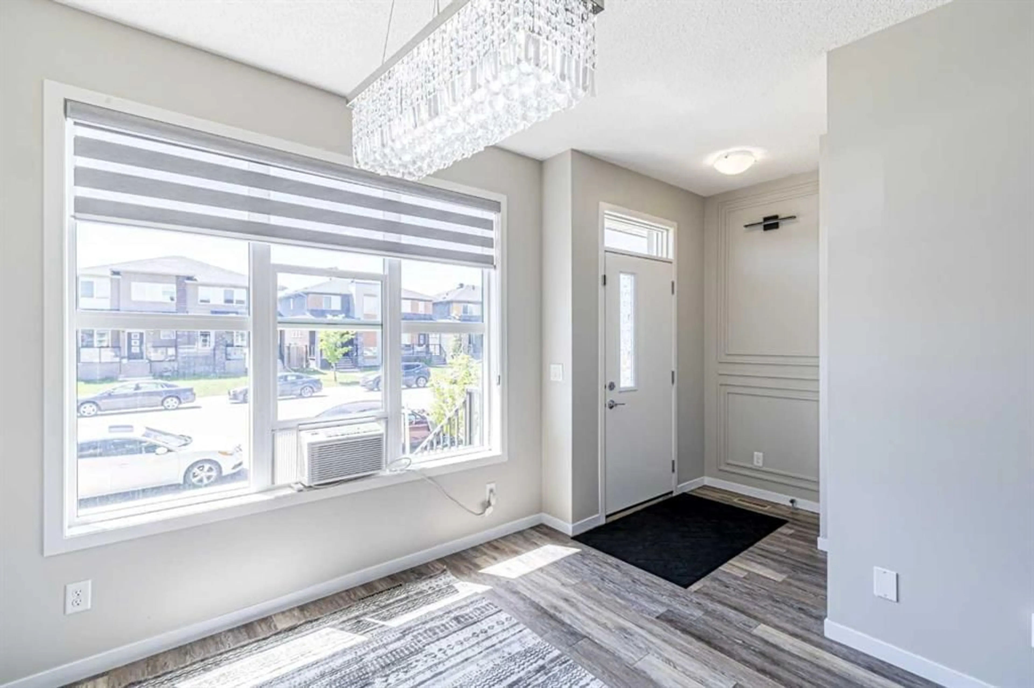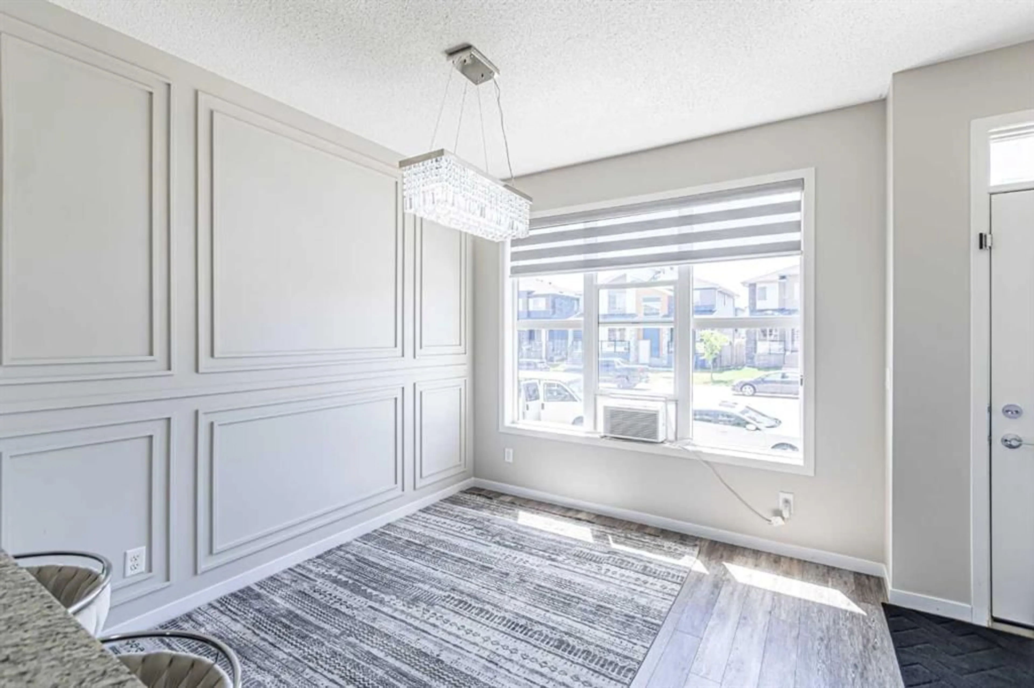218 Cornerstone Ave, Calgary, Alberta T3N 1G8
Contact us about this property
Highlights
Estimated valueThis is the price Wahi expects this property to sell for.
The calculation is powered by our Instant Home Value Estimate, which uses current market and property price trends to estimate your home’s value with a 90% accuracy rate.Not available
Price/Sqft$383/sqft
Monthly cost
Open Calculator
Description
| GREAT LOCATION | SPACIOUS BEDROOMS | OPEN LAYOUT | BASEMENT SUITE Illegal | DOUBLE GARAGE | FULLY FENCED | A stunning & beautiful well-taken care property you can call your home. With lots of Upgrades & Ideally located with couple minutes drive from the shopping area, playgrounds and other amenities like grocery and banks. This duplex offers bright, clean and open layout, with pretty lightings, main floor high ceiling and wall characters. The property has more than 2200 sqft of finished space with 4 bedrooms, 4 washrooms and a double detached garage. Main floor comes with wide living room showing off wall decoration and stone wall mounted fireplace. Huge square Dinning room. Kitchen presents big island for eating and to prepare food, breakfast bar and stainless steel appliances, Ceiling height cabinets and a Pantry. Main level has a half washroom, back door open to the deck and jacket closets both at entrance and in the mud room area. Upstairs offers huge master bedroom with en-suite washroom, two more bedrooms and a common washroom, in addition upstairs has a separate laundry room. Fully developed, illegal basement suite with separate entrance, one big bedroom, kitchen, living room, full washroom, laundry area. Beautiful backyard with deck for summer and winter treats. Finally, double detached garage for worry-free parking for your vehicles. Please book your visit today for this immaculate & affordable family house. Thanks for booking your private visit.
Property Details
Interior
Features
Second Floor
Laundry
6`0" x 5`3"4pc Ensuite bath
4pc Bathroom
Bedroom - Primary
13`8" x 11`0"Exterior
Features
Parking
Garage spaces 2
Garage type -
Other parking spaces 1
Total parking spaces 3
Property History
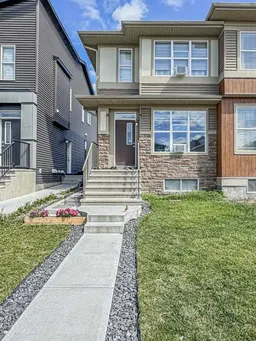 33
33