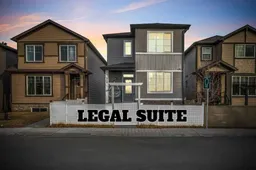LEGAL BASEMENT SUITE / MAIN FLOOR BED AND BATH / EXTENDED DOUBLE GARAGE / CONCRETE PATIO / MOUNTAIN VIEWS FROM FRONT WINDOW / GOURMET KITCHEN / JUST 3 min. WALK TO CORNERSTONE PLAZA. Welcome to this beautifully upgraded home offering comfort, functionality and future potential. The main floor bedroom and full bathroom provide flexibility and convenience for guests or extended family. The home showcases an open layout concept with extra windows, filling the space with natural light and creating a bright, airy atmosphere. Enjoy cooking and entertaining in the modern gourmet kitchen, complemented by feature walls in different areas. Upstairs offers 3 spacious bedrooms, including a large primary bedroom with a double vanity ensuite. Take in stunning mountain views from the front window, adding a peaceful touch to everyday living. A versatile loft area provides extra living space, perfect for a home office, study area, or kid's play zone. Featuring a Legal Basement Suite, this property is perfect for rental income or multi-generational living. It includes 2 bedrooms, Rec area, Kitchen and a separate laundry. Outside, enjoy your concrete patio, ideal for entertaining and barbeque. The extended double garage is designed for larger vehicles and can comfortably park two full size pickup trucks, while still offering room for storage. Conveniently located just a 3-minute walk to nearby Cornerstone Plaza, providing quick access to shops, restaurants, and everyday conveniences. Book your showing today to see this beautiful house.
Inclusions: Dishwasher,Electric Range,Gas Range,Microwave,Microwave Hood Fan,Refrigerator,Washer/Dryer
 44
44


