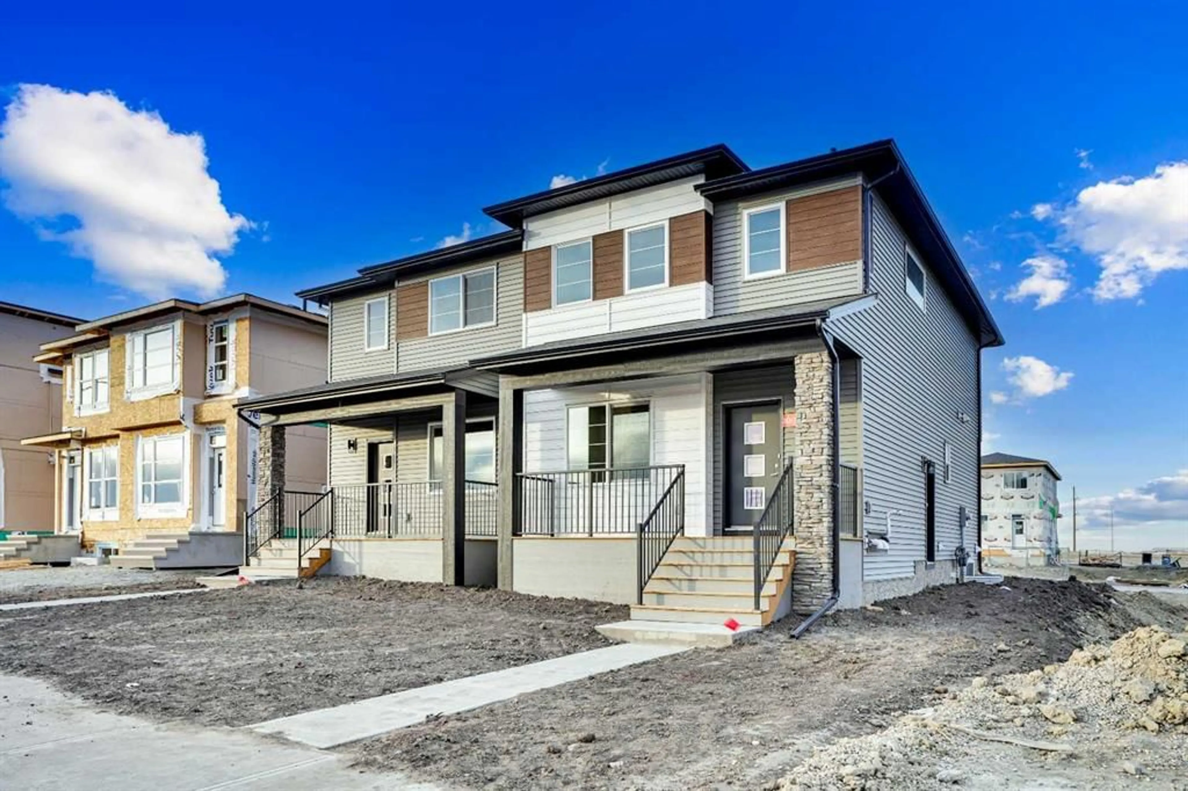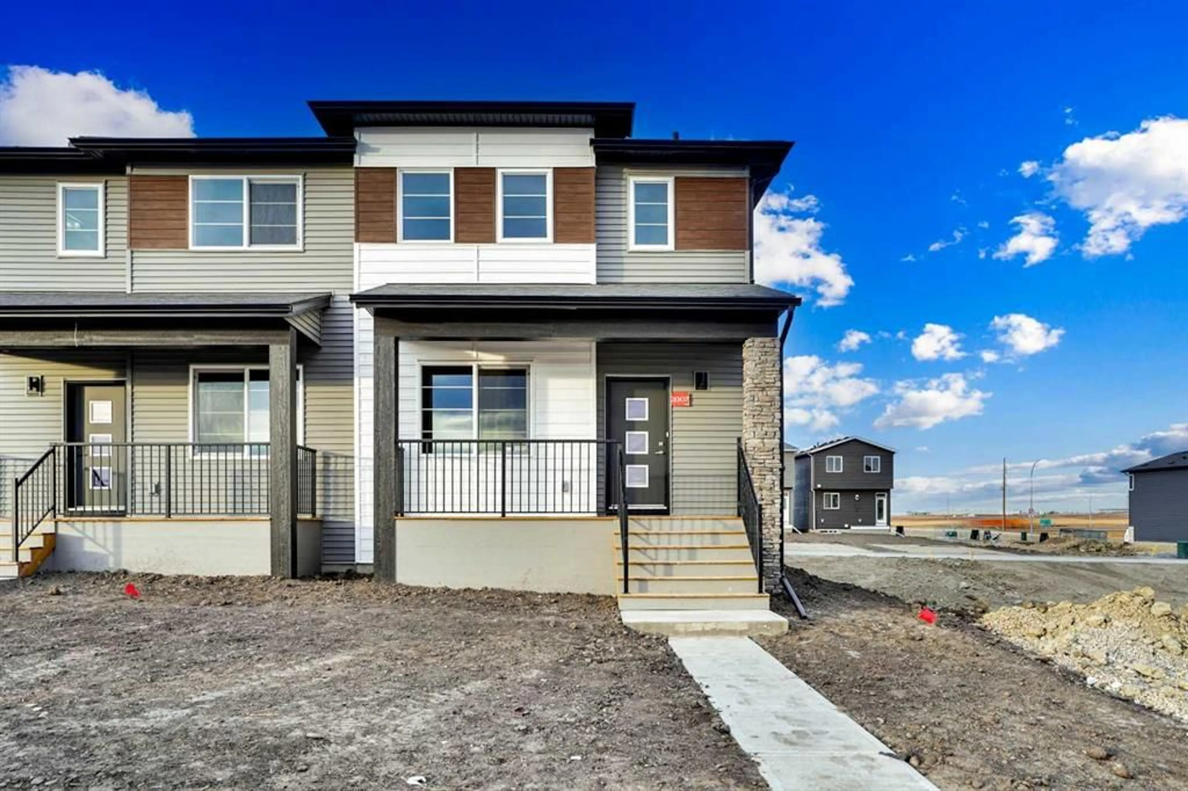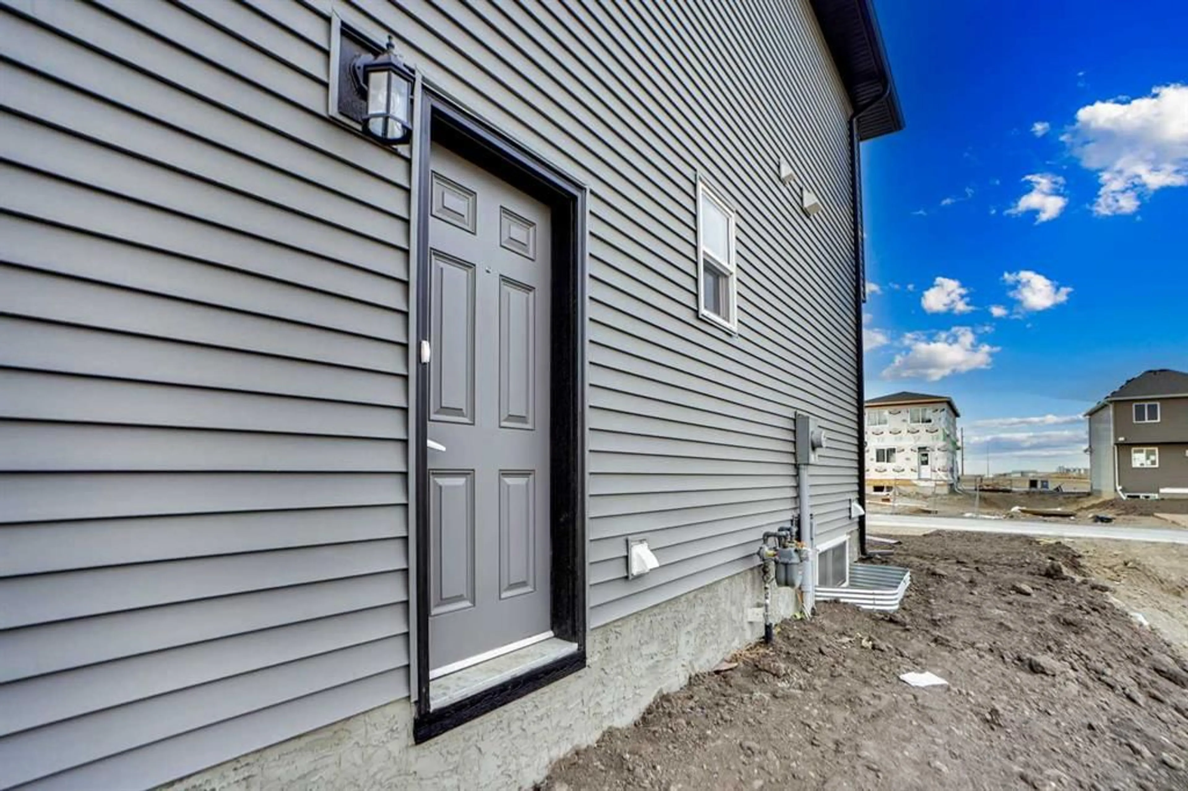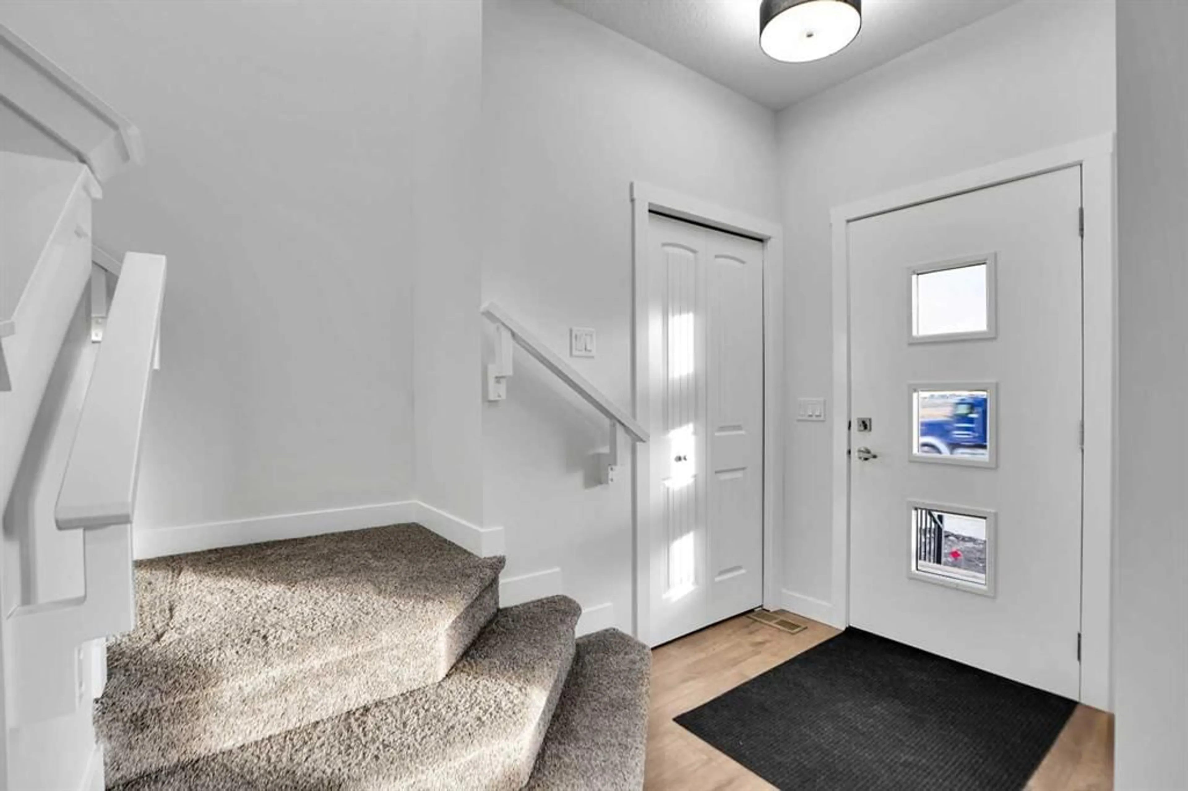2007 Cornerstone Blvd, Calgary, Alberta T3N 2T6
Contact us about this property
Highlights
Estimated valueThis is the price Wahi expects this property to sell for.
The calculation is powered by our Instant Home Value Estimate, which uses current market and property price trends to estimate your home’s value with a 90% accuracy rate.Not available
Price/Sqft$357/sqft
Monthly cost
Open Calculator
Description
Welcome to this beautifully upgraded semi-detached home in the heart of Cornerstone, perfectly positioned facing green space and an environmental reserve! Offering exceptional curb appeal with its charming front verandah, this 3-bedroom, 2.5-bathroom home combines modern design, thoughtful upgrades, and functional living spaces ideal for families. Step inside to an open-concept main floor featuring 9 ft. ceilings, elegant knockdown ceilings, and large windows that flood the space with natural light. The gourmet kitchen is a standout, complete with quartz countertops, a spacious island, chimney hood fan, and ample cabinetry—perfect for cooking and entertaining. The dining and living areas flow seamlessly, creating a welcoming atmosphere. Upstairs, you’ll find a generous bonus room, ideal for a second living space or home office. The primary bedroom includes a spacious walk-in closet and a beautifully appointed En-suite with Walk- In shower. Two additional bedrooms, a full bathroom, and convenient upstairs laundry complete the upper level. A key feature of this home is the separate side entrance, offering excellent potential for future development. The basement also features 9 ft. ceilings, and rough- in for bathroom, 2 egress windows , providing a bright and open feel, ready for your personal touch. Additional highlights include: Smart home technology, Quiet location with front views of green space and natural reserve, Close to pathways, shopping, schools, and future amenities This exceptional property blends comfort, style, and opportunity—perfect for homeowners or investors alike. Don’t miss your chance to own a beautifully upgraded home in one of Calgary’s most desirable growing communities!
Property Details
Interior
Features
Main Floor
2pc Bathroom
5`2" x 5`5"Dining Room
13`1" x 11`4"Foyer
5`2" x 5`7"Kitchen
13`1" x 12`4"Exterior
Features
Parking
Garage spaces -
Garage type -
Total parking spaces 2
Property History
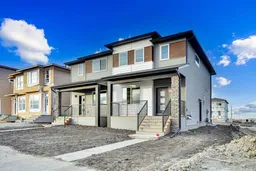 49
49
