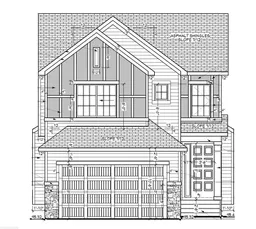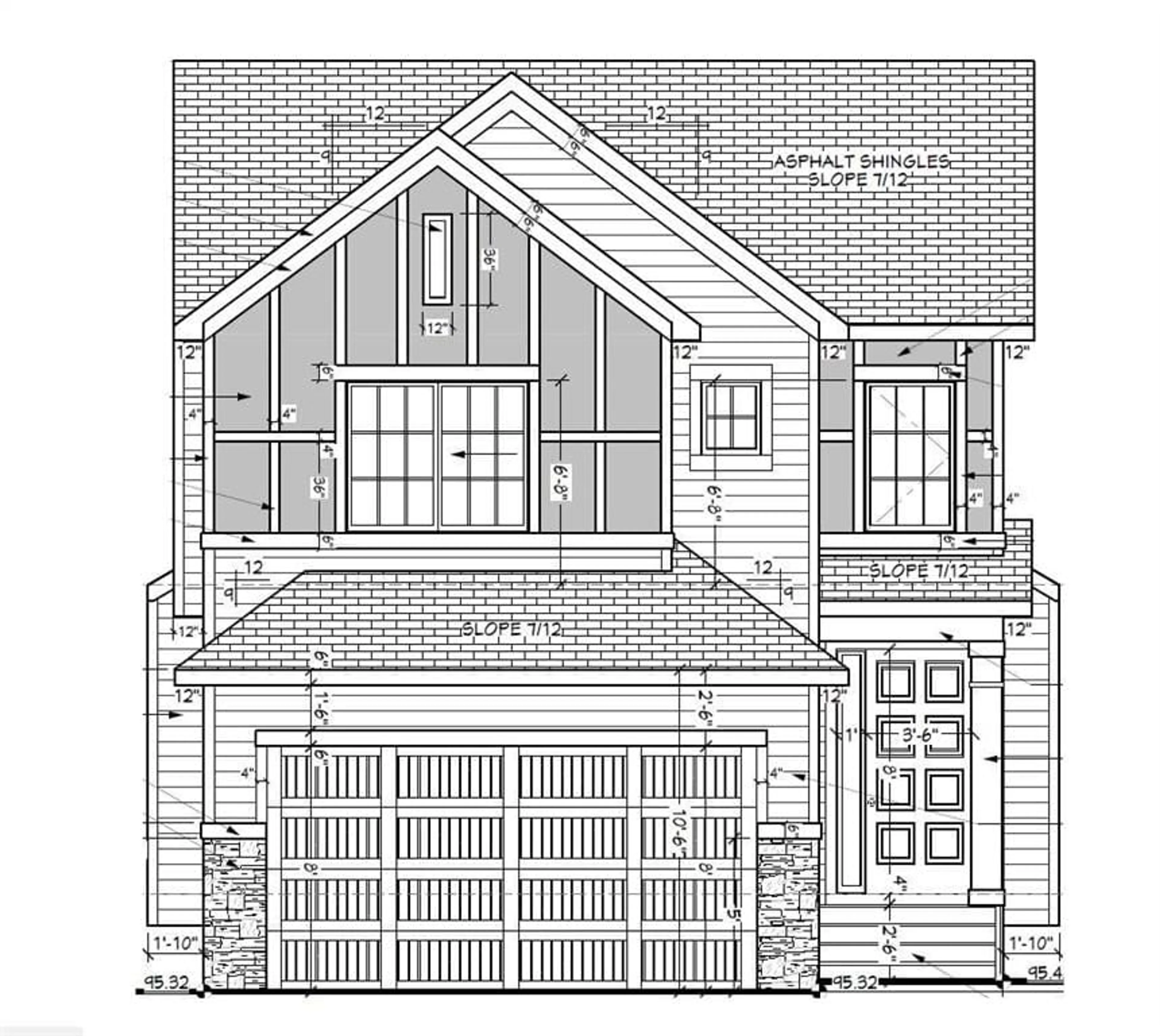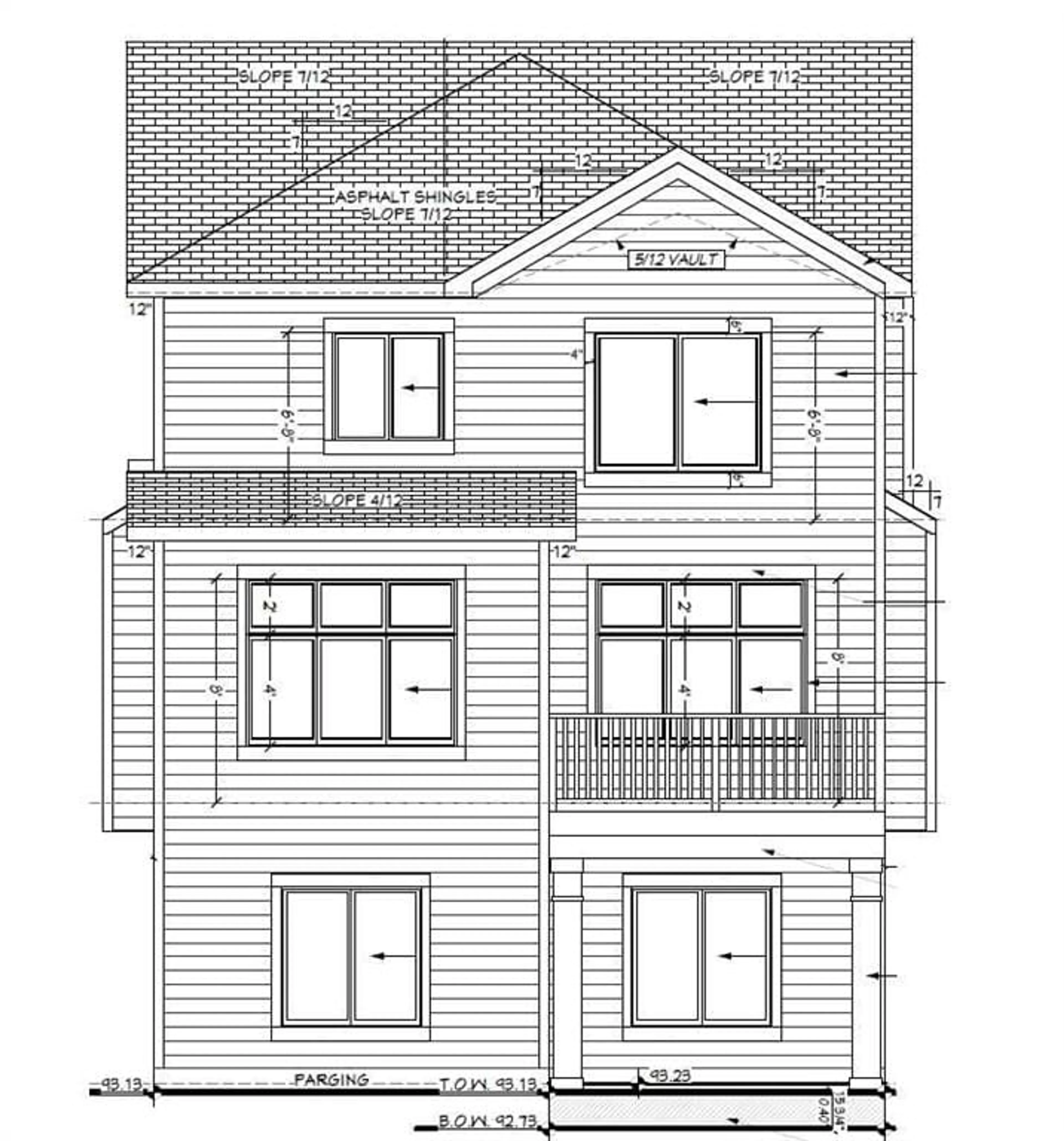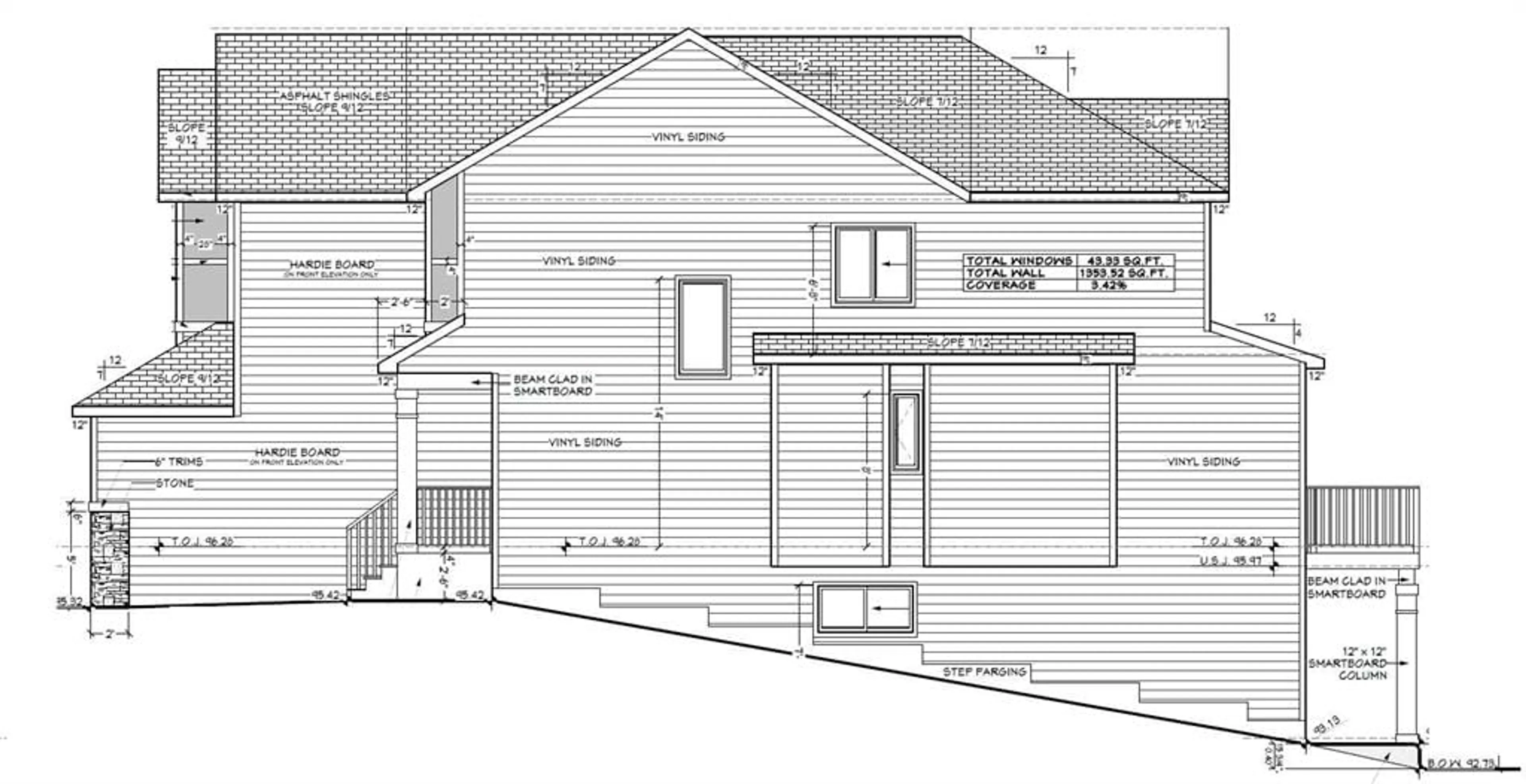167 Corner Glen Cres, Calgary, Alberta T3N 2L8
Contact us about this property
Highlights
Estimated valueThis is the price Wahi expects this property to sell for.
The calculation is powered by our Instant Home Value Estimate, which uses current market and property price trends to estimate your home’s value with a 90% accuracy rate.Not available
Price/Sqft$375/sqft
Monthly cost
Open Calculator
Description
BRAND NEW / WALK-OUT BASEMENT / LOT BACKING ONTO WETLANDS / SPICE KITCHEN / MAIN FLOOR BEDROOM + FULL BATH / TOTAL 5 BED + 4 FULL BATH / NEW HOME GST REBATE (Eligibility restrictions apply). Amazing Design! Unique in Features! Brand New Home! Over 2300+ SQFT of stylish design welcomes you into this stunning FIVE BEDROOM and FOUR FULL BATH home located in the beautiful community of Cornerstone. You're welcomed to a thoughtfully designed living space that maximizes every inch while offering an abundance of space for your whole family to enjoy! The gorgeous OPEN FLOOR PLAN with 9 feet ceiling, invites you in to discover a lovely kitchen that boasts beautiful QUARTZ counter tops, sleek stainless steel appliance package with an upgraded cooktop, French Door Fridge with Internal Water + Ice, Built in Wall Oven/Microwave Combo and a power pack built-in cabinet hoodfan. A large walk-in SPICE KITCHEN and beautiful extended over-sized flush centre Island that overlooks the generous great room and dining room-Ideal for all entertaining. The main floor has a beautiful view of the NATURAL WETLANDS from windows on back. A sizeable 5TH BEDROOM on the main floor, perfect for a large family or working from home, along with full bath adjacent to this functional space. A mudroom with storage gives a convenient space for the family to access to and from garage. Upstairs, you will discover FOUR MORE BEDROOMS with TWO MASTER Bedroom's, with the main one boasting a VAULTED CEILING, a 5pc en-suite with dual vanities, stand alone shower, over sized bath, window overlooking natural wetlands and large walk-in closet. A centralized BONUS ROOM with VAULTED CEILING offers an additional living space and another 3-pc full bath and LAUNDRY WITH SINK and storage complete this level. ADDITIONAL FEATURES: Upgraded Fit and Finish , ALL BATHROOMS having standing showers, Lot backing onto expansive wetlands, a 12 x 11 feet deck with open views of wetlands, iron spindle railing added to stairs, and raised 9' basement ceiling height and 3-piece rough-in plumbing along with sliding patio door on the back. Situated close to the International Airport with quick access to both Deer Foot Trail and Stony Trail along with new amenities being added to the community continuously, you will enjoy all Cornerstone has to offer. A brand new build with all of the difficult decisions decided along with a functional and intelligent floorplan for a large family.
Property Details
Interior
Features
Main Floor
Kitchen
11`9" x 9`2"Dining Room
13`1" x 11`6"Spice Kitchen
11`9" x 5`7"Great Room
14`5" x 15`0"Exterior
Features
Parking
Garage spaces 2
Garage type -
Other parking spaces 2
Total parking spaces 4
Property History
 4
4




