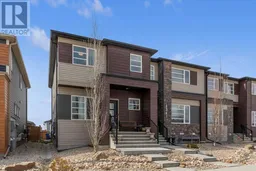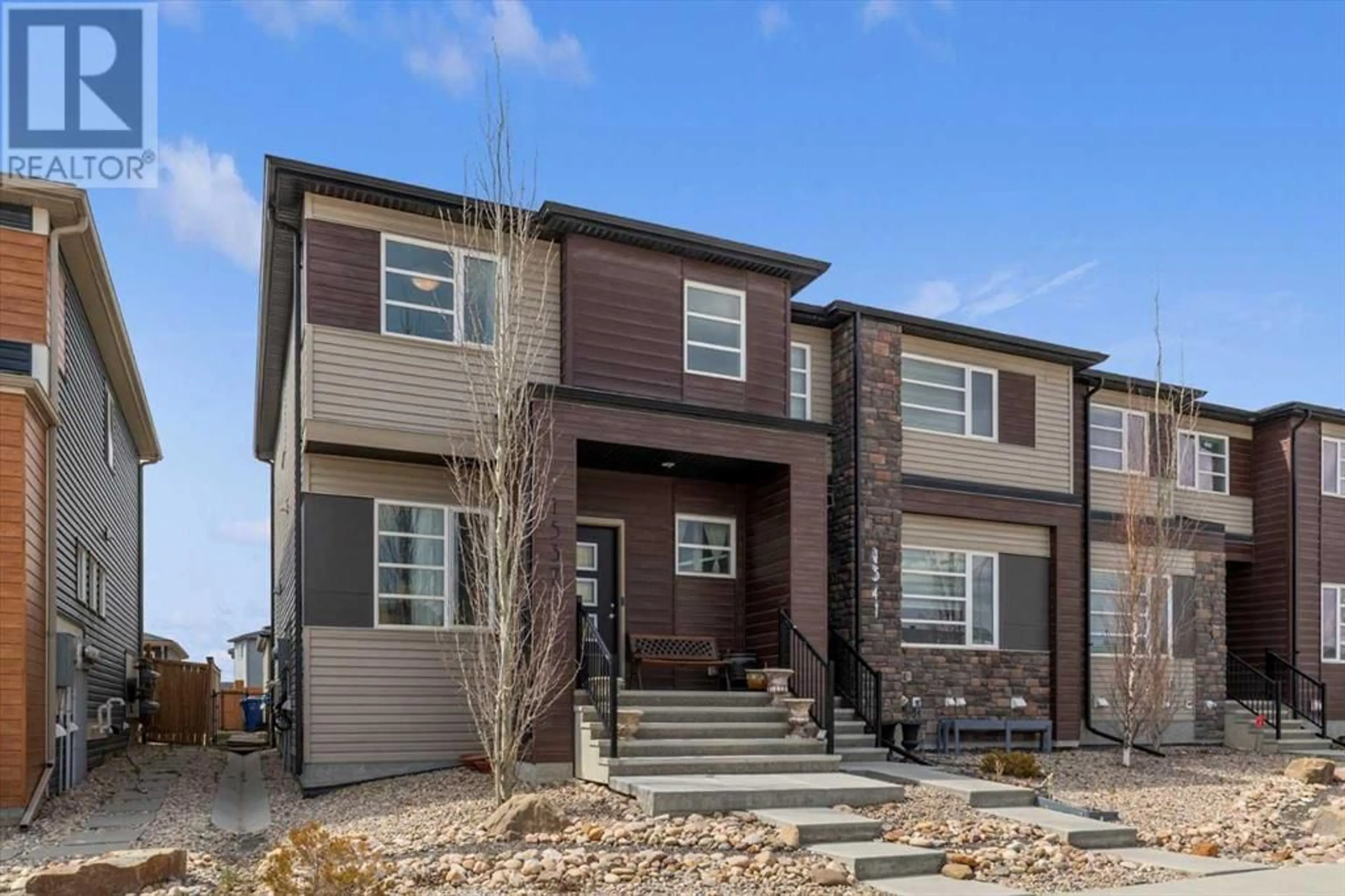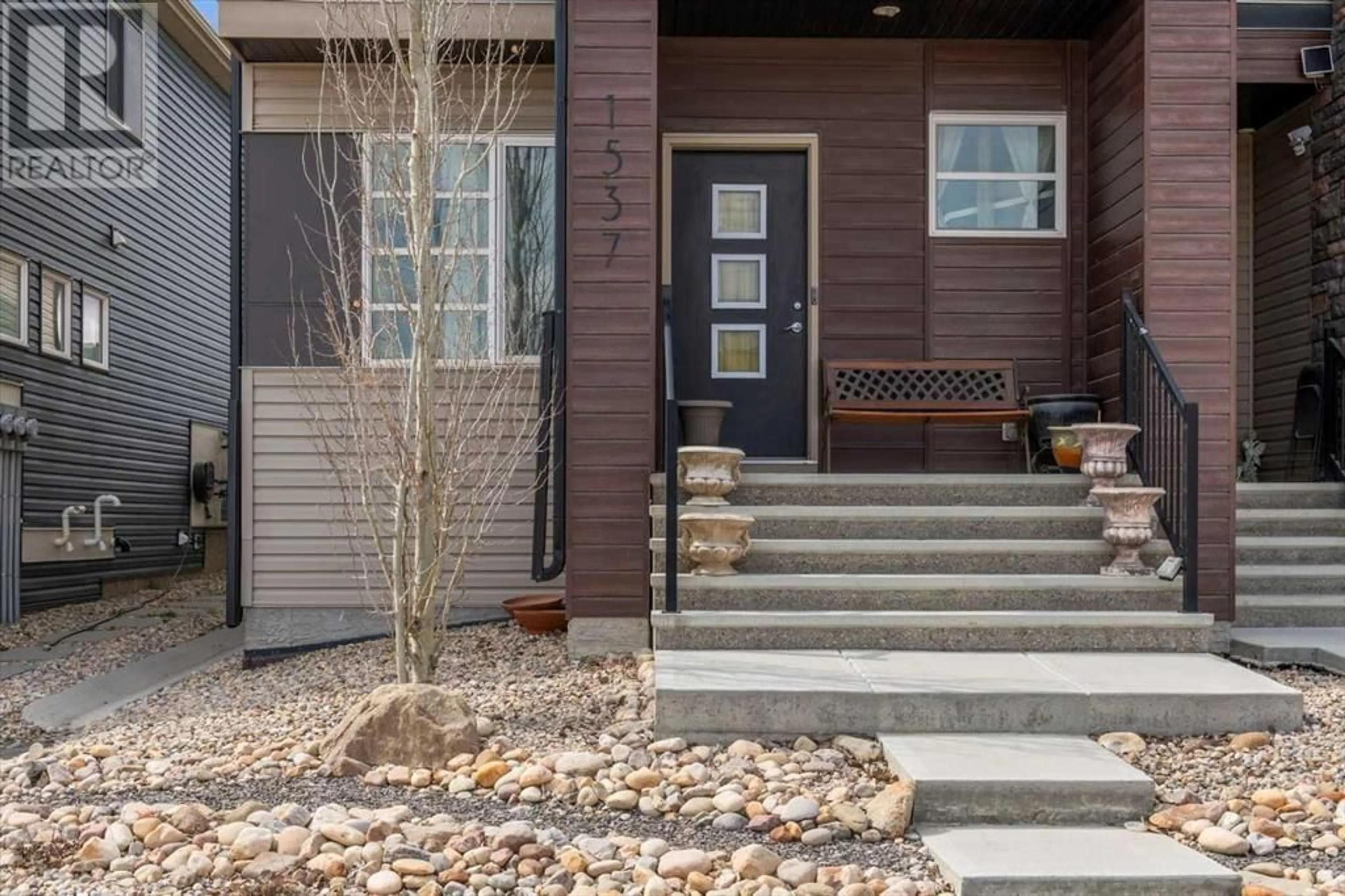1537 Cornerstone Boulevard NE, Calgary, Alberta T3N1B9
Contact us about this property
Highlights
Estimated ValueThis is the price Wahi expects this property to sell for.
The calculation is powered by our Instant Home Value Estimate, which uses current market and property price trends to estimate your home’s value with a 90% accuracy rate.Not available
Price/Sqft$380/sqft
Days On Market24 days
Est. Mortgage$2,555/mth
Tax Amount ()-
Description
This charming end-unit townhouse offers the perfect blend of functionality, style, and comfort—and best of all, no condo fees! Ideally located in the vibrant community of Cornerstone, this home is conveniently close to schools, parks, restaurants, and shopping. The interior welcomes you with sleek, wide-plank white oak laminate flooring that flows throughout the main level. At the front of the home, a versatile flex room awaits, perfect as an office or cozy reading nook. The rear of the house is thoughtfully designed with openness in mind, featuring a kitchen equipped with white cabinets, stainless steel appliances, and quartz countertops. Ample storage is provided by plenty of drawers and a pantry, while the long island with a breakfast bar smoothly integrates with the adjacent dining area and family room—the ideal spot for movie nights or relaxing in front of the fireplace. The main floor also includes a handy two-piece bathroom near the kitchen and back door for added convenience. Upstairs, the home features two secondary bedrooms and a functional laundry space with a full-size washer and dryer tucked away in a closet. The primary bedroom serves as a peaceful retreat, complete with a walk-in closet and an ensuite bathroom with a shower. The unfinished basement offers ample opportunity for customization, ready to be transformed to suit your needs. Outside, the fully fenced backyard, featuring a lawn and patio area—perfect for kids or pets—leads to a double-detached garage, with extra street parking available at the front. (id:39198)
Property Details
Interior
Features
Main level Floor
Family room
13.00 ft x 10.92 ftKitchen
7.75 ft x 13.42 ft2pc Bathroom
5.33 ft x 4.50 ftDining room
11.17 ft x 14.00 ftExterior
Parking
Garage spaces 2
Garage type Detached Garage
Other parking spaces 0
Total parking spaces 2
Property History
 32
32



