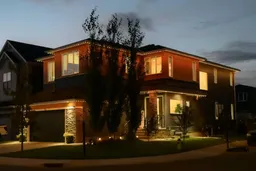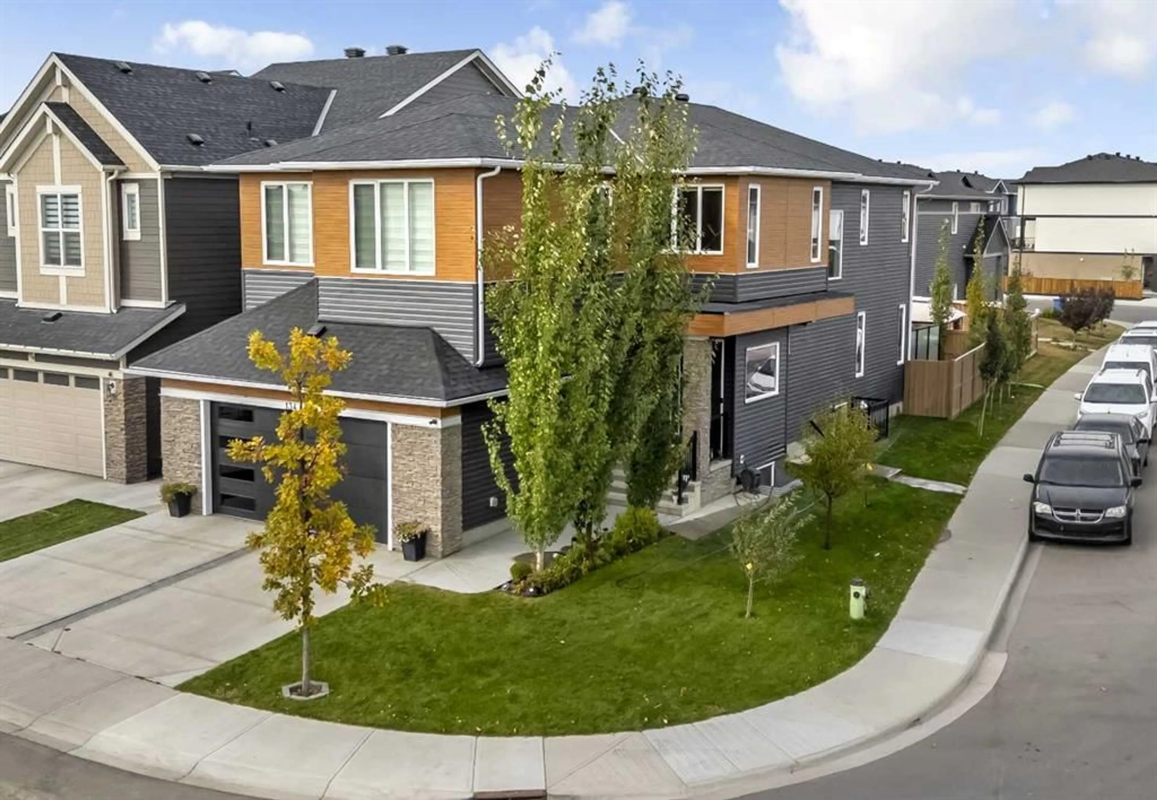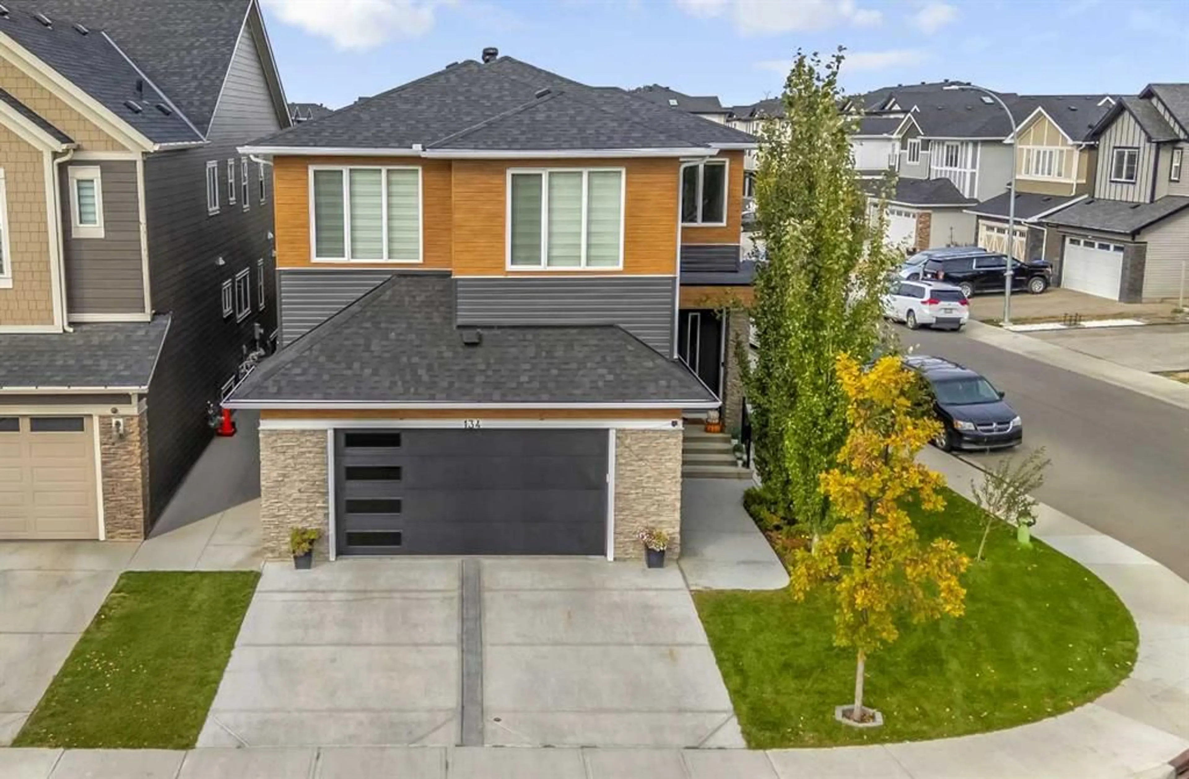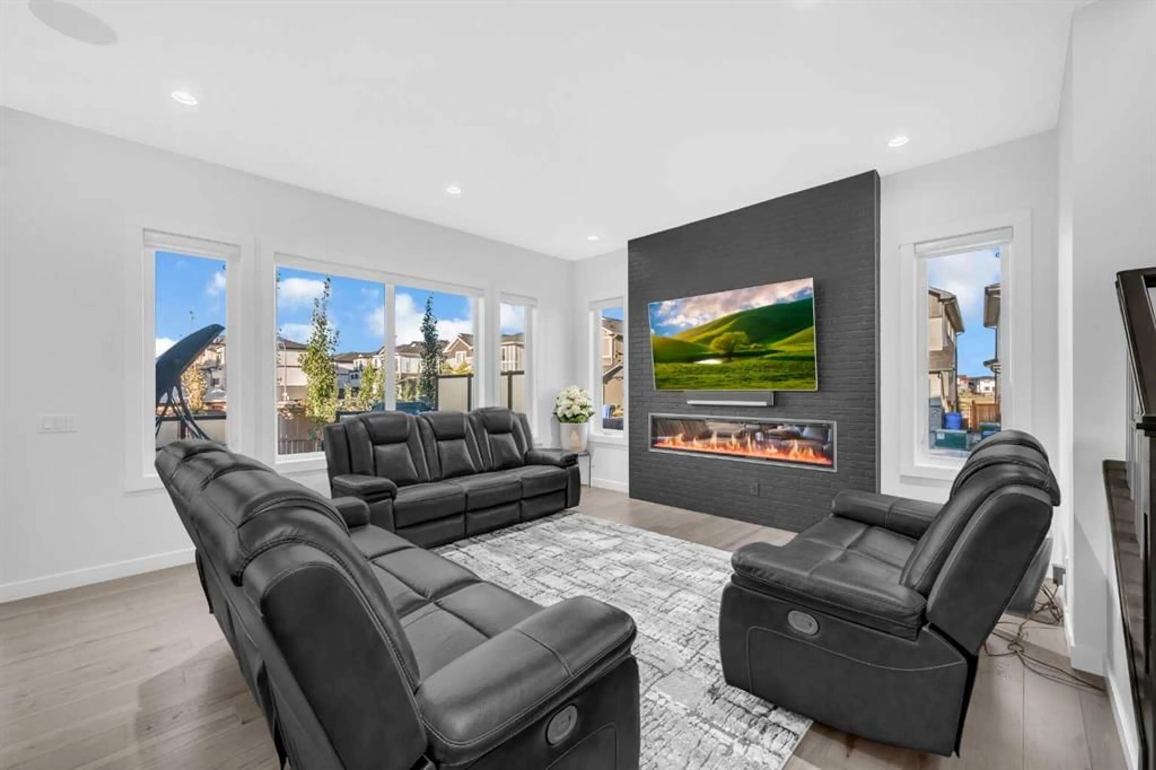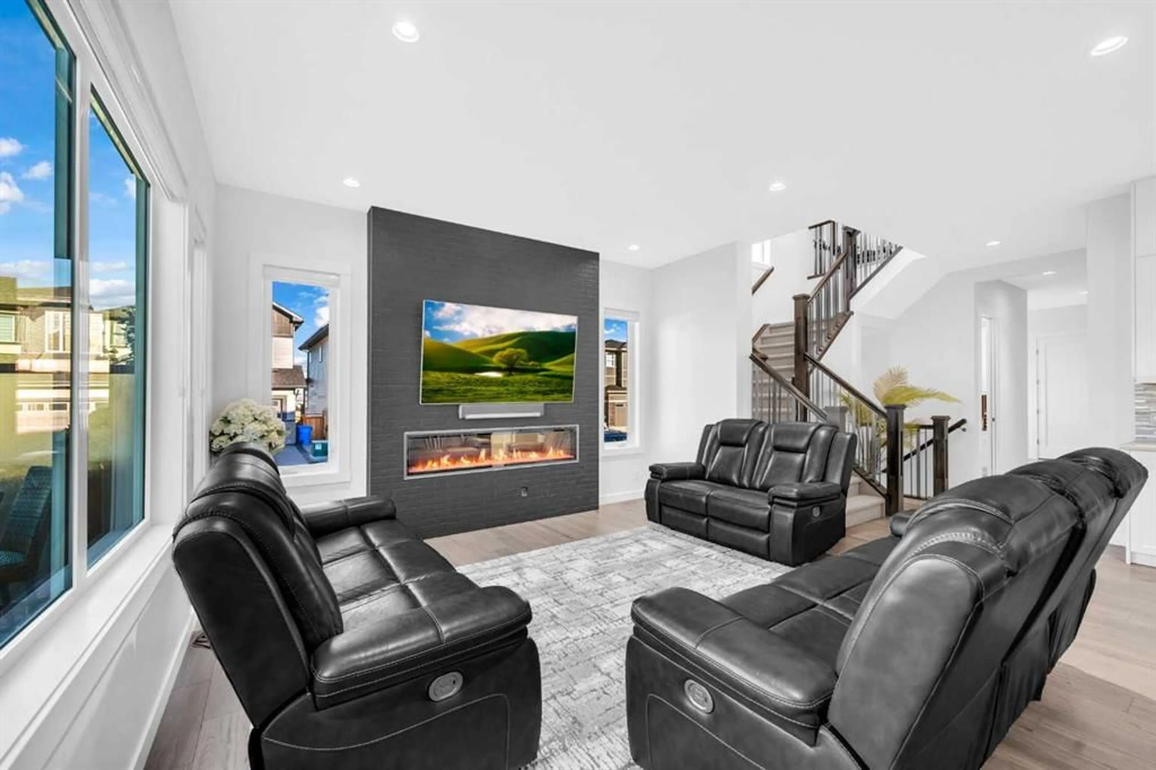134 Corner Meadows Common, Calgary, Alberta T3N 1J7
Contact us about this property
Highlights
Estimated valueThis is the price Wahi expects this property to sell for.
The calculation is powered by our Instant Home Value Estimate, which uses current market and property price trends to estimate your home’s value with a 90% accuracy rate.Not available
Price/Sqft$370/sqft
Monthly cost
Open Calculator
Description
A truly unique home in Cornerstone—exceptional value on a premium corner lot! This fully custom 6-bedroom, 4.5-bath Shane Homes masterpiece offers over 4,700 sq.ft. of luxurious, functional living rarely found in the area. The main floor showcases 10-ft ceilings, 8-ft solid doors, a stunning upgraded kitchen with stacked cabinets, a massive island, premium built-in appliances, quartz counters, and a full spice kitchen. An elegant living room, grand family room, entertainer’s bar, and a private office with built-ins complete the main level. Upstairs features 4 spacious bedrooms, upgraded baths, convenient laundry, and a vaulted bonus room with a custom media wall. The primary suite offers a spa-inspired ensuite and a custom walk-in closet. The fully developed basement includes 9-ft ceilings, oversized windows, 2 bedrooms, a full kitchen, a huge living/dining area, separate laundry, and a private side entrance—ideal for multi-generational living or rental income. Enjoy a professionally landscaped backyard with a large deck, gazebo, and gemstone lighting. Loaded with upgrades including Central A/C, heated garage, engineered hardwood, luxury commercial-grade carpet, central vacuum, built-in speakers, and independent thermostat controls on all three floors. Close to schools, shopping, parks, the airport, and major highways—this one-of-a-kind Cornerstone home delivers unmatched space, luxury, and long-term value. Book your showing today.
Property Details
Interior
Features
Main Floor
Foyer
9`10" x 8`5"Office
7`6" x 7`3"Living Room
10`5" x 11`7"2pc Bathroom
5`8" x 5`9"Exterior
Features
Parking
Garage spaces 2
Garage type -
Other parking spaces 2
Total parking spaces 4
Property History
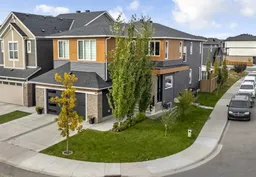 50
50