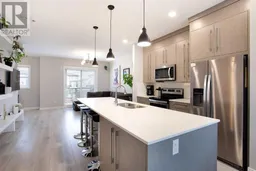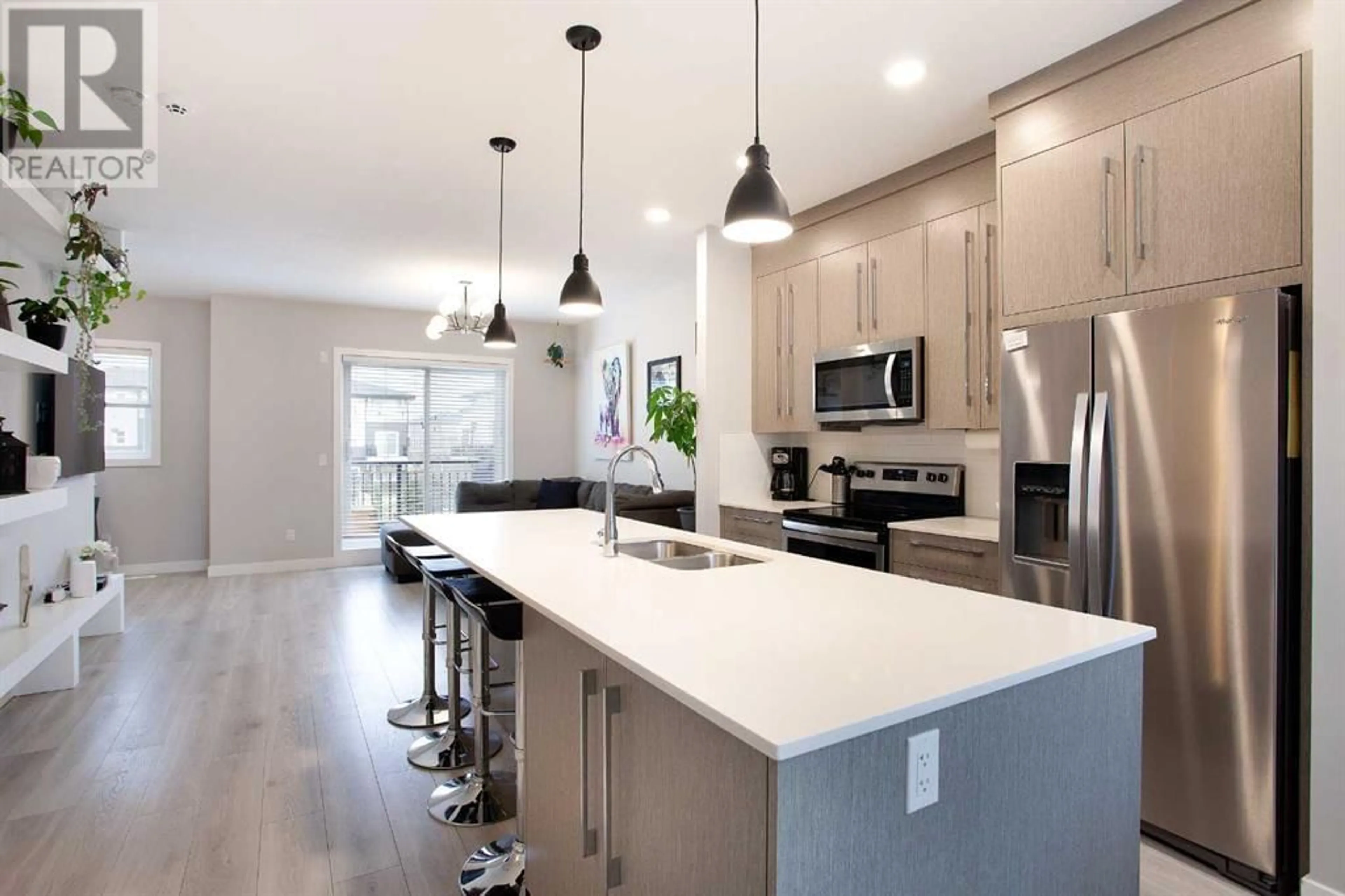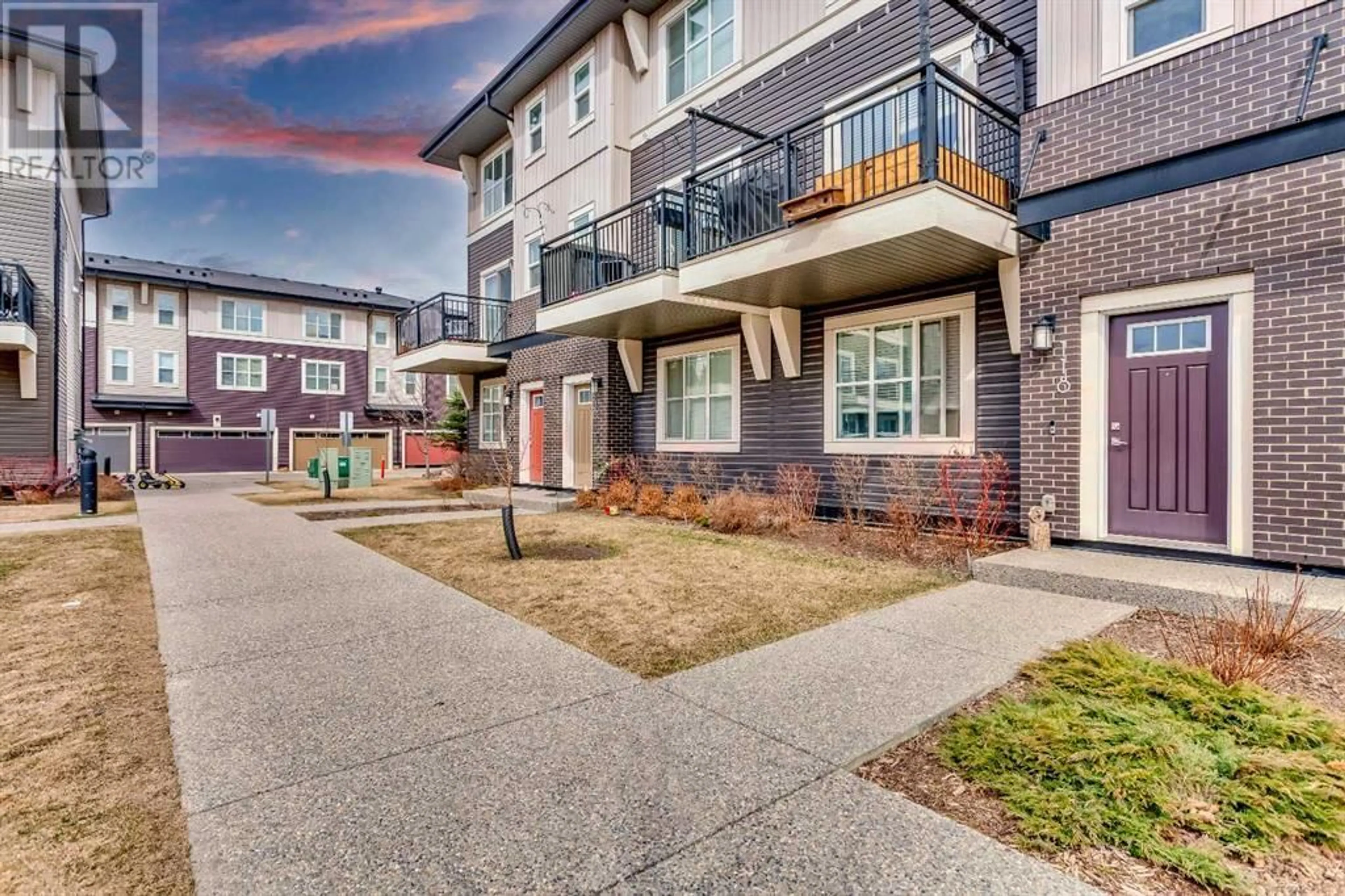118 30 Cornerstone Manor NE, Calgary, Alberta T3N1E6
Contact us about this property
Highlights
Estimated ValueThis is the price Wahi expects this property to sell for.
The calculation is powered by our Instant Home Value Estimate, which uses current market and property price trends to estimate your home’s value with a 90% accuracy rate.Not available
Price/Sqft$307/sqft
Days On Market16 days
Est. Mortgage$2,040/mth
Maintenance fees$279/mth
Tax Amount ()-
Description
Step into the lap of luxury and convenience with this remarkable abode, where not one, but two lavish primary bedrooms await upstairs, each accompanied by its own ensuite bathroom. It's the perfect setup for families (or buddies!) craving a bit more privacy while still sharing a roof.As you step inside, you're greeted by a versatile flex room, just waiting for your personal touch. And fear not about parking space—this place comes with a double-wide garage, ensuring plenty of room for your wheels without the hassle of a tandem setup. Yep, no need to play garage Tetris here!This meticulously maintained home has all the bells and whistles, including a gas hookup for your BBQ on the Duradeck deck, making outdoor entertaining a breeze. Inside, the kitchen and living room boast lofty 9-foot ceilings, setting the stage for cozy get-togethers and laid-back lounging.When it's time to unwind, head upstairs to the dual master bedrooms and revel in the luxury of upstairs laundry—talk about convenience! Tucked away in the lively community of Cornerstone, you'll discover a plethora of amenities right at your doorstep, from parks and pathways to shopping and dining. And let's not forget about the diverse culinary scene nearby, offering a tantalizing array of flavors to explore, with a nod to Calgary's vibrant multicultural tapestry.Ready to experience the epitome of townhome living? Schedule a viewing today and make this exceptional residence your own! (id:39198)
Property Details
Interior
Features
Main level Floor
2pc Bathroom
Kitchen
12.17 ft x 10.83 ftDining room
12.17 ft x 8.92 ftLiving room
14.42 ft x 13.00 ftExterior
Parking
Garage spaces 4
Garage type Attached Garage
Other parking spaces 0
Total parking spaces 4
Condo Details
Inclusions
Property History
 19
19



