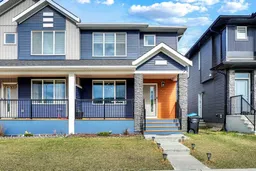Showhome Quality Home in a Prime Location – Approx. 2400 SqFt of Living Space | 4 Bed | 3.5 Bath | Legal Basement Suite | Side Entrance | Central AC | Bigger Bedrooms
This stunning, showhome-quality residence in the vibrant community of Cornerstone offers exceptional upgrades and functionality throughout. The open-concept main floor features a bright and spacious living area with large windows, premium flooring, and a beautifully upgraded kitchen that includes a chimney hood fan, gas stove, stylish backsplash, walk-in pantry with French door, and upgraded appliances. Upstairs, you’ll find three generously sized bedrooms and a spacious bonus room. The primary bedroom includes a walk-in closet and a private ensuite with a sleek standing shower, while a full 3-piece bathroom with a tub serves the additional bedrooms. The legal basement suite boasts its own separate side entrance, private laundry, full kitchen, a large bedroom with walk-in closet, 3-piece bathroom with a tub, a living area, and ample storage space—making it perfect for rental income or extended family living. Central air conditioning ensures year-round comfort, and the home is filled with natural light thanks to numerous well-placed windows. Conveniently located within walking distance to Chalo Freshco, Tim Hortons, Staples, Dollarama, and bus stops, with easy access to all major exits, the Amazon warehouse, and Calgary International Airport, this is an ideal opportunity for first-time buyers or savvy investors.
Inclusions: Central Air Conditioner,Dishwasher,Gas Stove,Microwave,Refrigerator,Washer/Dryer
 46
46


