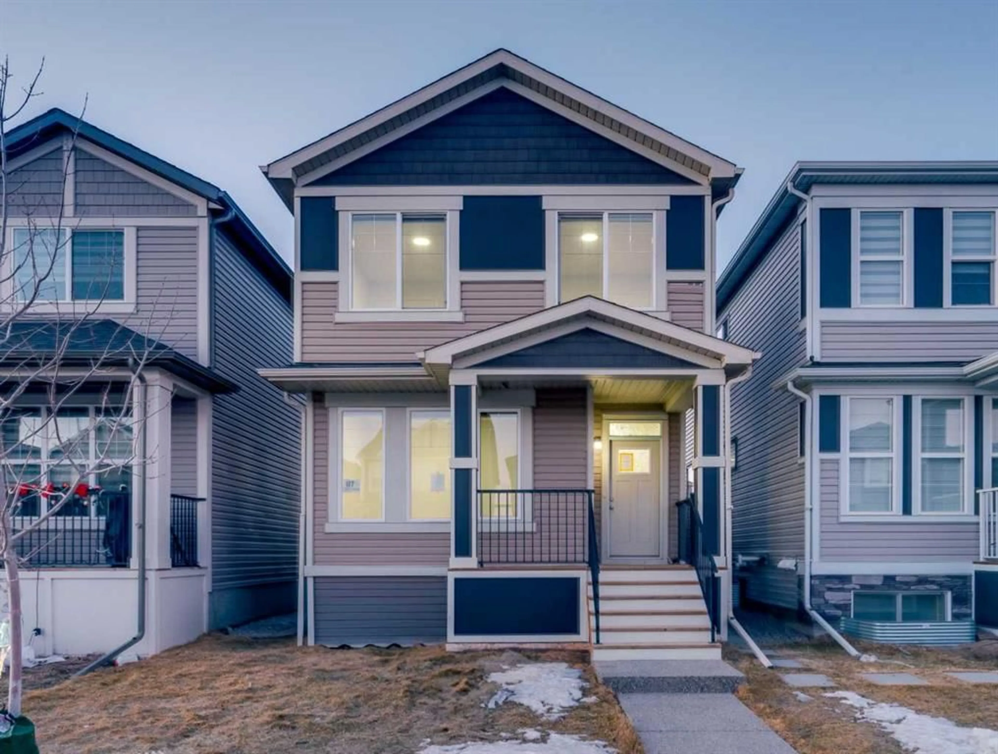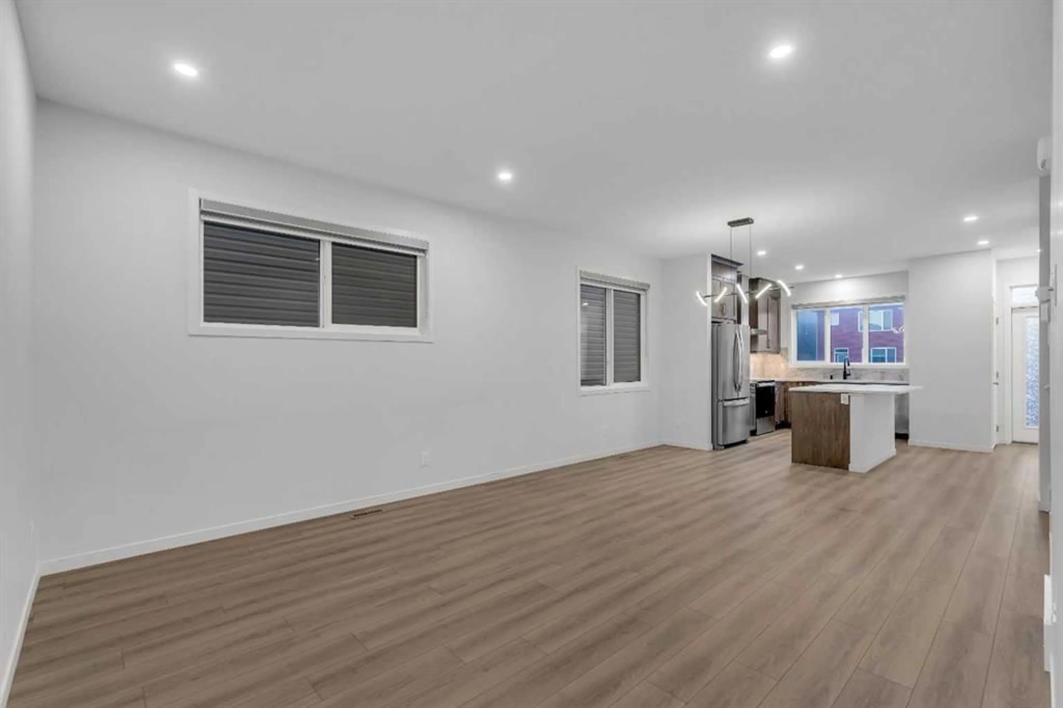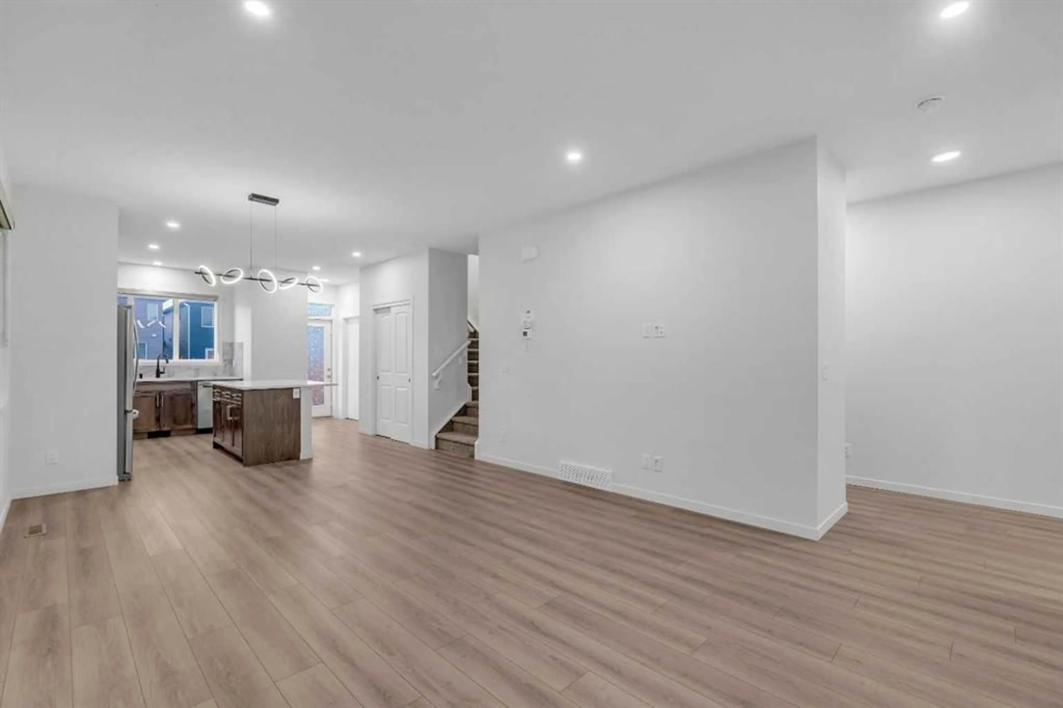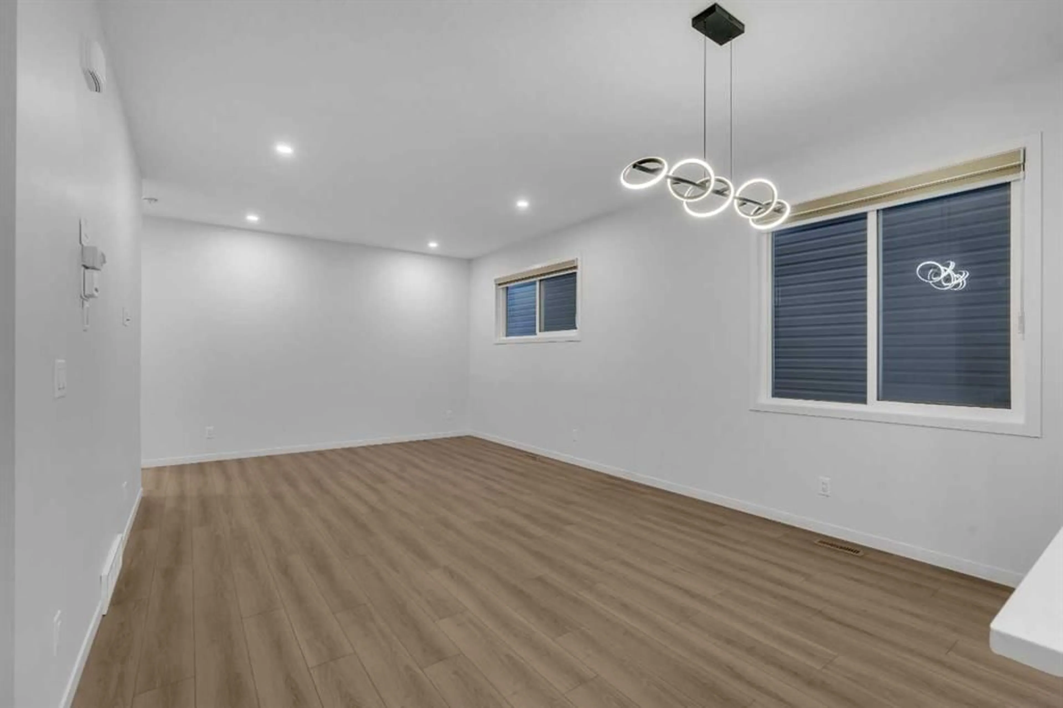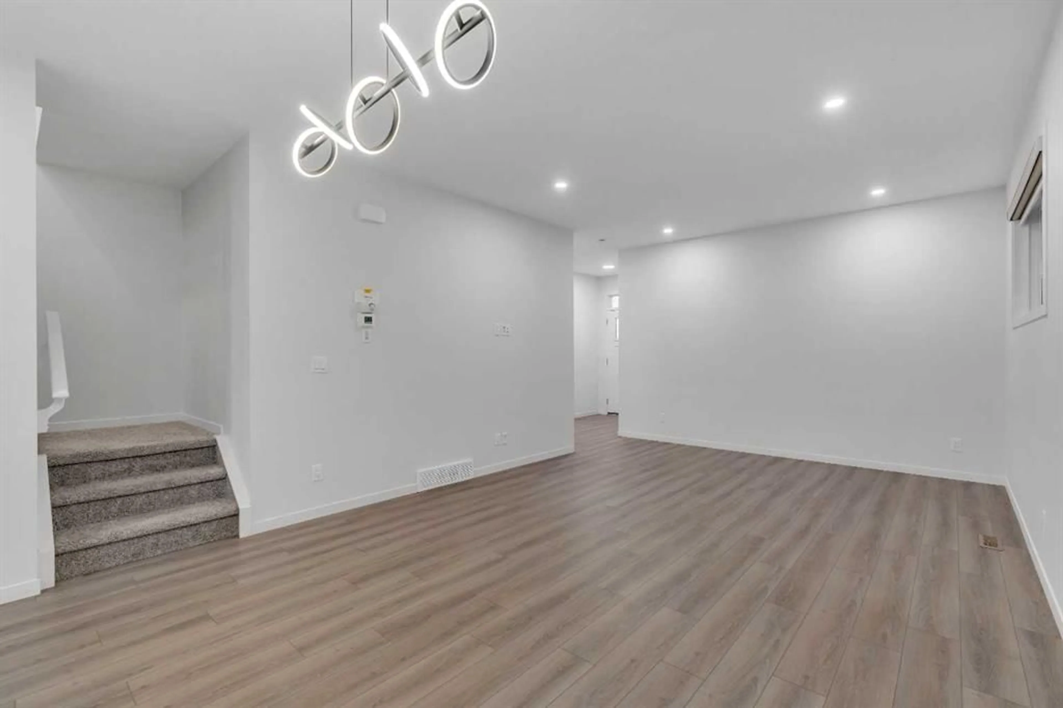117 Cornerbrook Rd, Calgary, Alberta T3N 2G9
Contact us about this property
Highlights
Estimated valueThis is the price Wahi expects this property to sell for.
The calculation is powered by our Instant Home Value Estimate, which uses current market and property price trends to estimate your home’s value with a 90% accuracy rate.Not available
Price/Sqft$352/sqft
Monthly cost
Open Calculator
Description
Shows like new! This spacious two-storey property offers over 1844 sq. ft above grade and includes a LEGAL 730 sq. ft, 2-bedroom basement suite, making it ideal for multi-generational living or added income potential. The main level features a bright, open-concept layout with a living room and a well-appointed kitchen complete with central island with seating, quartz counter tops, and pantry. A versatile front flex room provides the option for a home office or main-floor bedroom, and a 3-piece bathroom with walk-in shower completes this level. Upstairs, you’ll find a spacious bonus room, laundry, primary bedroom with walk in closet and ensuite, 2 additional bedrooms and a 4-piece bathroom. The builder-developed basement has a separate entrance and hosts the legal suite, featuring a full kitchen, two bedrooms, a 4-piece bathroom, and in-suite laundry—perfect for extended family or tenants. There is a large deck in the back and off-street parking. Located on a quiet street, this home is close to parks, schools, transit, and shopping, with convenient access to major thoroughfares for easy commuting.
Property Details
Interior
Features
Suite Floor
Laundry
Living Room
10`2" x 10`10"Bedroom
10`7" x 9`0"Bedroom
13`8" x 9`3"Exterior
Features
Parking
Garage spaces -
Garage type -
Total parking spaces 2
Property History
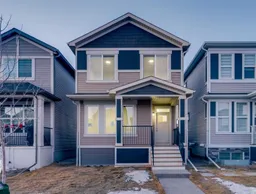 44
44
