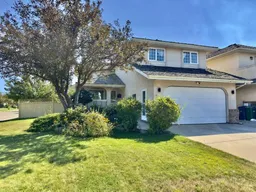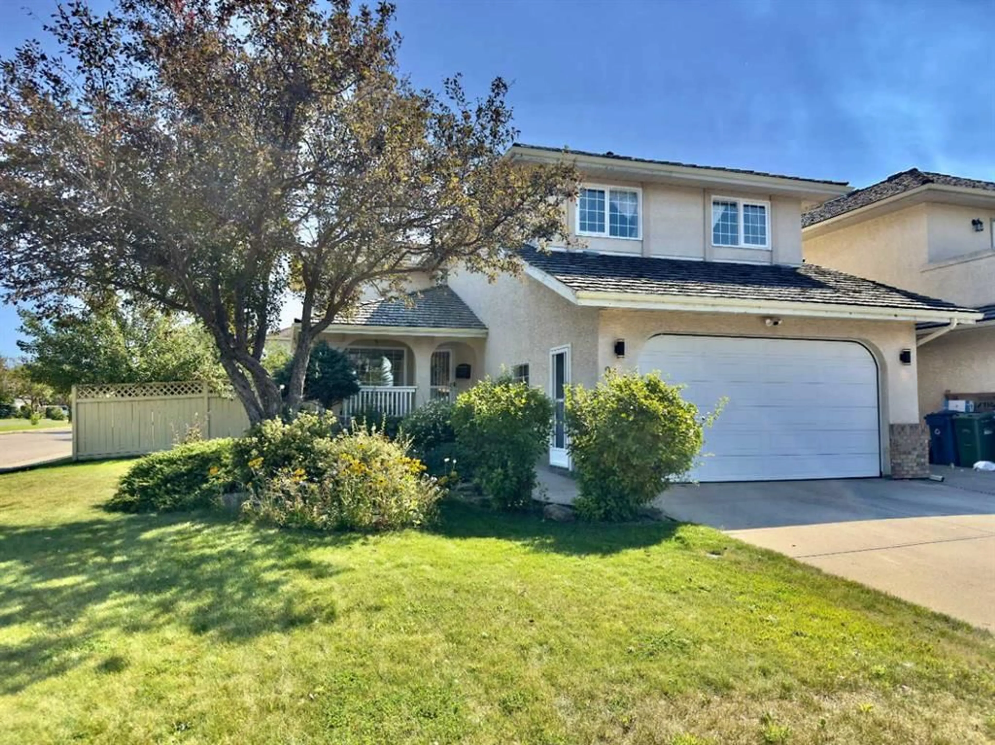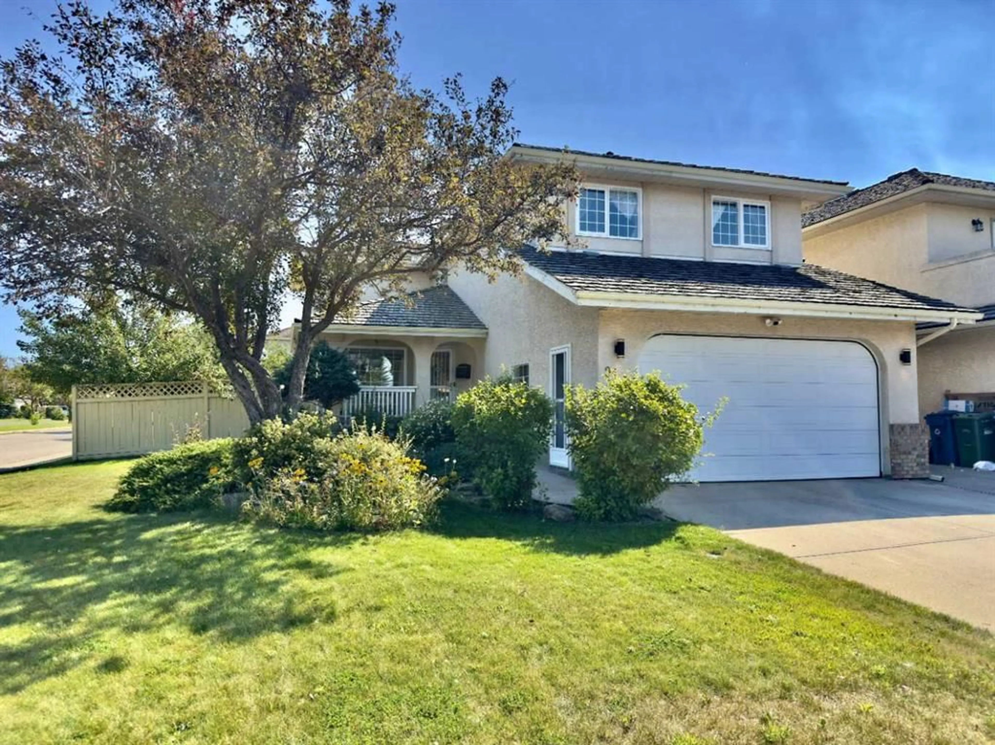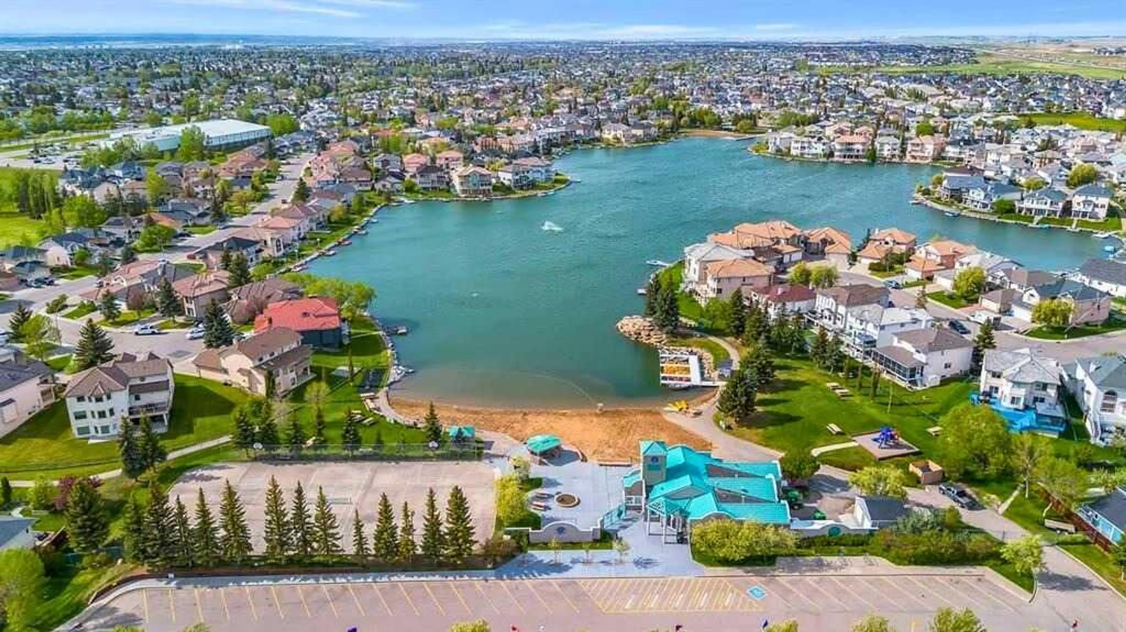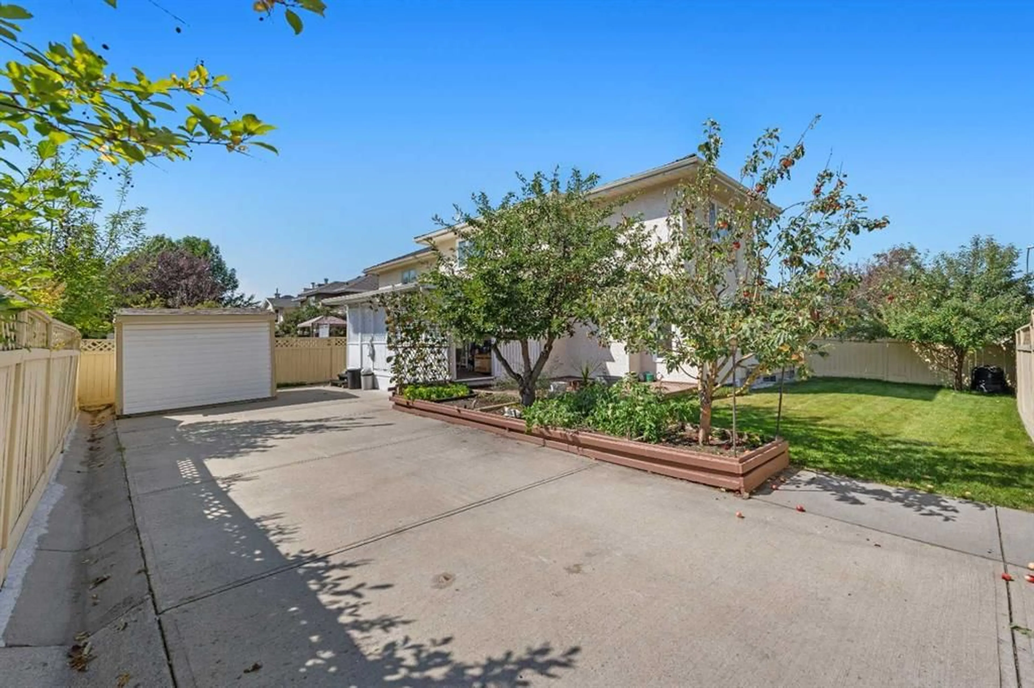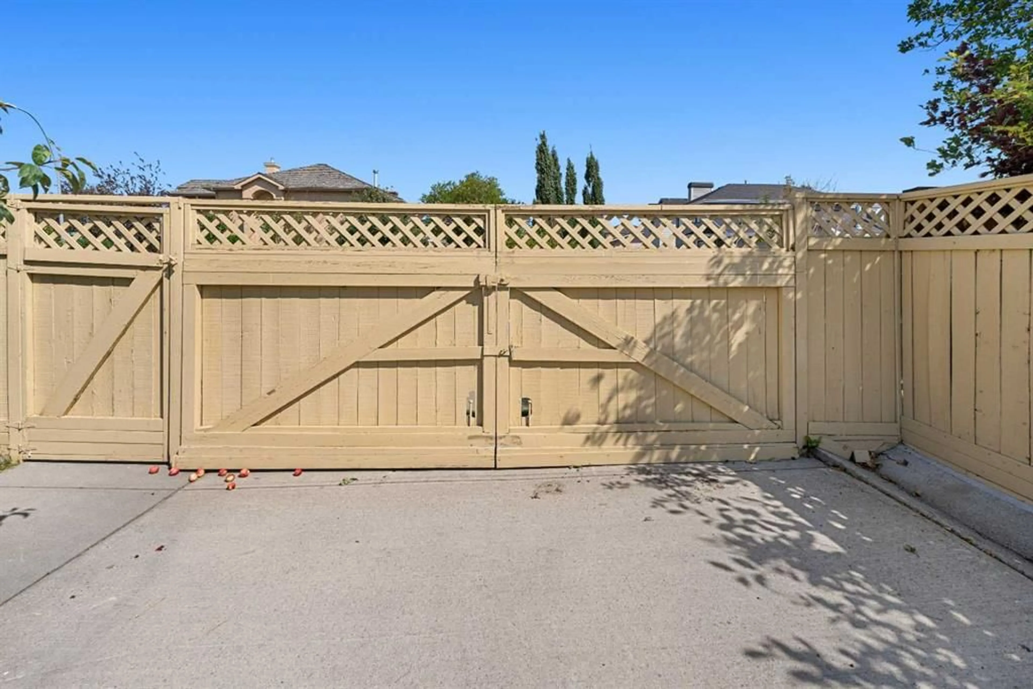91 Coral Springs Blvd, Calgary, Alberta T3J 3J4
Contact us about this property
Highlights
Estimated valueThis is the price Wahi expects this property to sell for.
The calculation is powered by our Instant Home Value Estimate, which uses current market and property price trends to estimate your home’s value with a 90% accuracy rate.Not available
Price/Sqft$321/sqft
Monthly cost
Open Calculator
Description
Corner Lot | RV Parking | Directly Across From Coral Springs Residence Association & Lake | View of Lake from Front Windows | Heated Double Garage | Concrete RV Parking | Shed | Underground Sprinkler System | Updated Furnace & Hot Water Tank within 2 Years | New Stove 2025 | Shampooed Carpets | Freshly Painted Basement | Massive Family Home | 2,299 SqFt | 4 Bedrooms | 3.5 Bathrooms | Open & Functional Floor Plan | Incredible Natural Light | 2 Main Level Living Rooms | Formal Dining Room | Breakfast Nook | Sizeable Kitchen | Pantry | Main Level Laundry | Sun Room | 4 Upper Level Bedrooms | Primary Ensuite | Finished Basement | Great Entertainment Space | Wet Bar | Fully Fenced Backyard | Patio | Garden Beds | Lawn Space | Expansive RV Parking | Front Attached Double Garage with Built-in Shelving & a Refrigerator | Incredible Location | Transit Stop & School Bus Stop Across the Street | Easy Access to McKnight Blvd NE & Stoney Trail. Welcome to your gorgeous & spacious family home boasting 3,258 SqFt of developed living space throughout the main, upper and basement levels. This home is located in the heart of Coral Springs with the residence association and lake directly across the street. The front attached garage & driveway is great for personal vehicles while the gated side entry RV Parking is perfect for your trailer! The main level has both an open and functional floor plan with ample living space. The first living room is centred with a fireplace and the 2nd is framed with large windows. The dedicated dining room is perfect for when you host friends and family for special occasions. The open floor plan kitchen and breakfast area makes a comfortable and intimate setting for meals with your immediate family. The kitchen is outfitted with white appliances, ample cabinet space, a centre island with additional cabinetry and a corner pantry for dry goods. Off the breakfast nook is a door to your SUN ROOM! This covered and sunny space is where you'll enjoy all your outdoor meals, read your next book or take an afternoon nap. The main level is complete with a 2pc bath and a laundry room with a sink for prep work. Upstairs holds 4 grand bedrooms. The primary has a deep walk-in closet and private 4pc ensuite. Bedrooms 2, 3 & 4 share the 4pc bath with a tub/shower combo. Downstairs is to be explored with comfort and fun! A grand rec room and wet bar make this a true entertainment space. The arched walls that separate the rec room and family room add character and depth to the space without blocking any living space. The basement has a 4pc bath on this level too. This home has great storage downstairs and the utility room is hosted here too. Outside is a gorgeous backyard where you'll invite everyone to see! The sun room leads to a patio framed with garden boxes and then a lawn for kids to play. This home is one you won't want to miss. Hurry and book your showing at this incredible family home today!
Property Details
Interior
Features
Main Floor
Laundry
2pc Bathroom
7`2" x 3`4"Breakfast Nook
9`1" x 11`7"Dining Room
11`6" x 12`6"Exterior
Features
Parking
Garage spaces 2
Garage type -
Other parking spaces 4
Total parking spaces 6
Property History
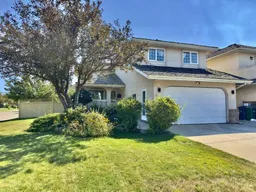 50
50