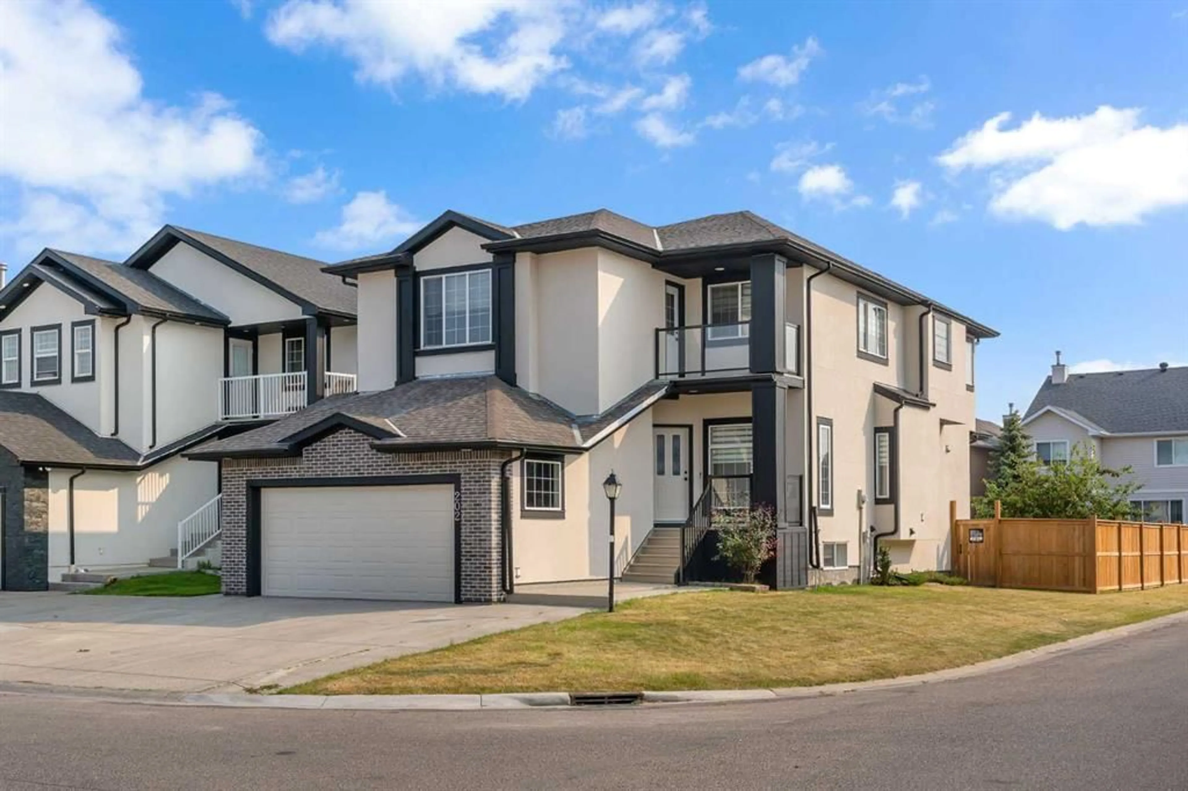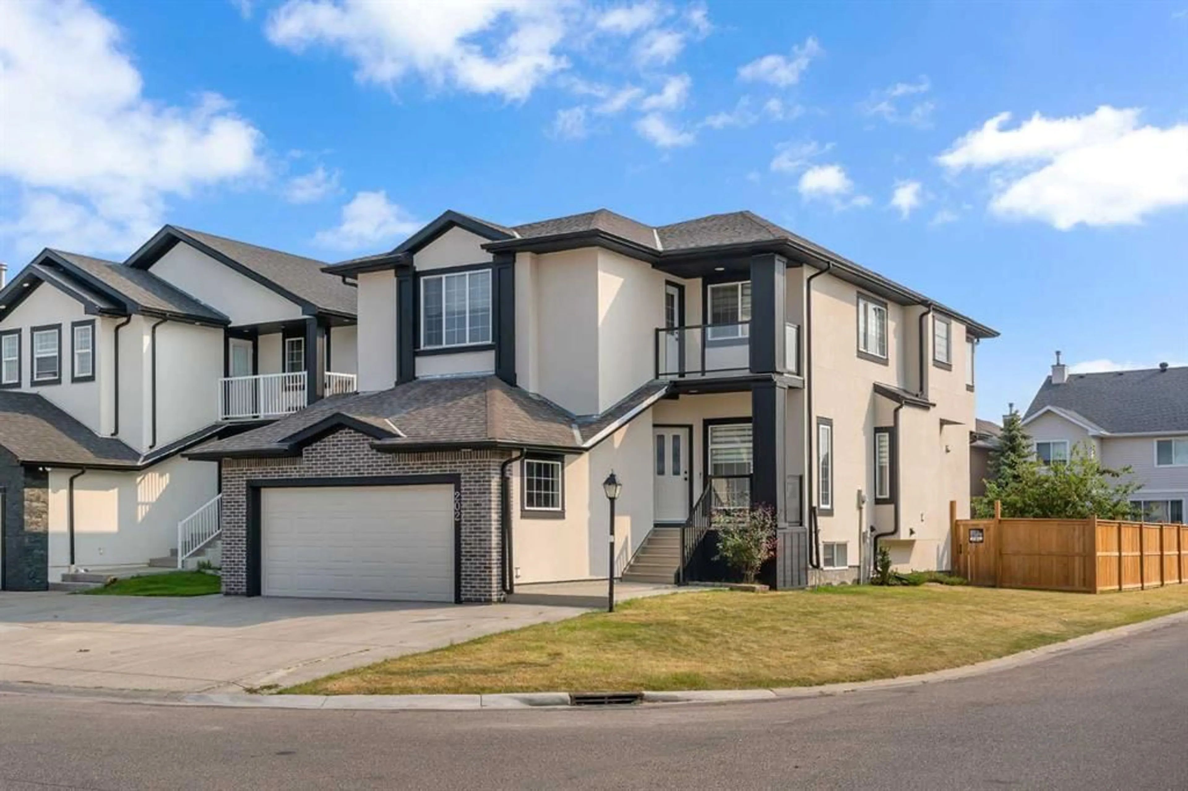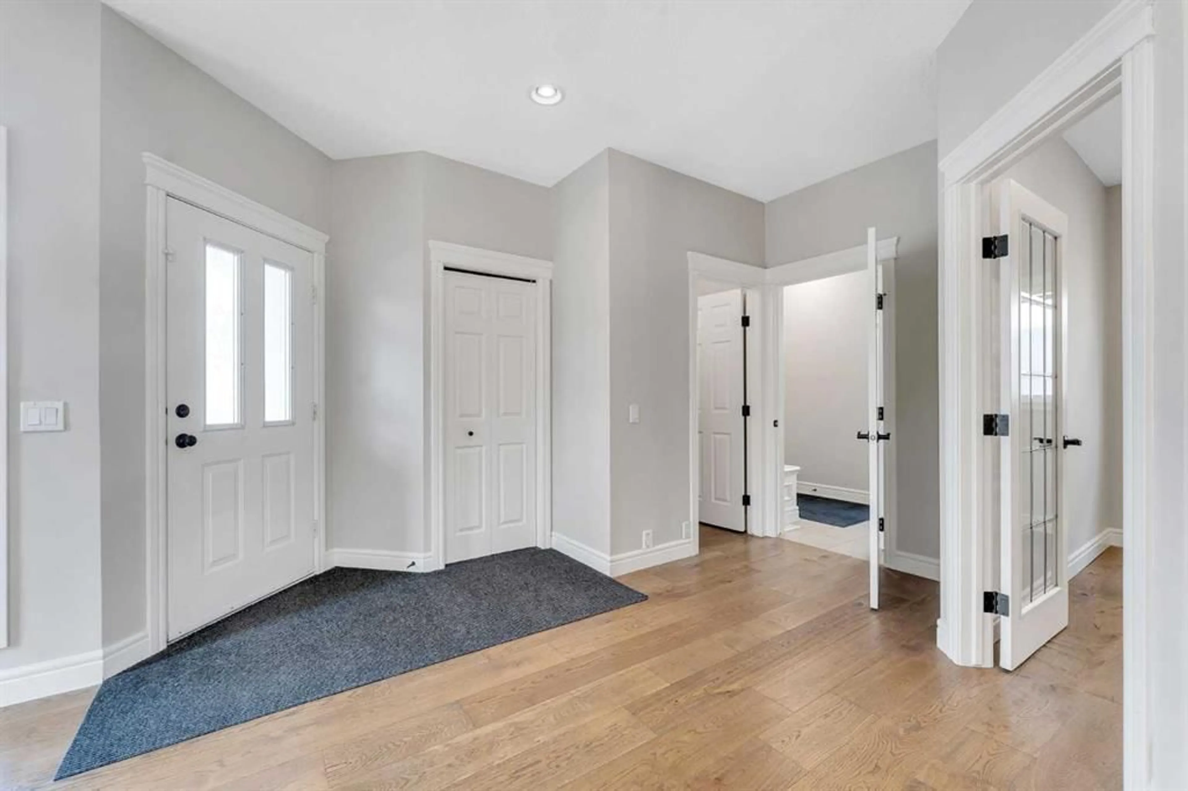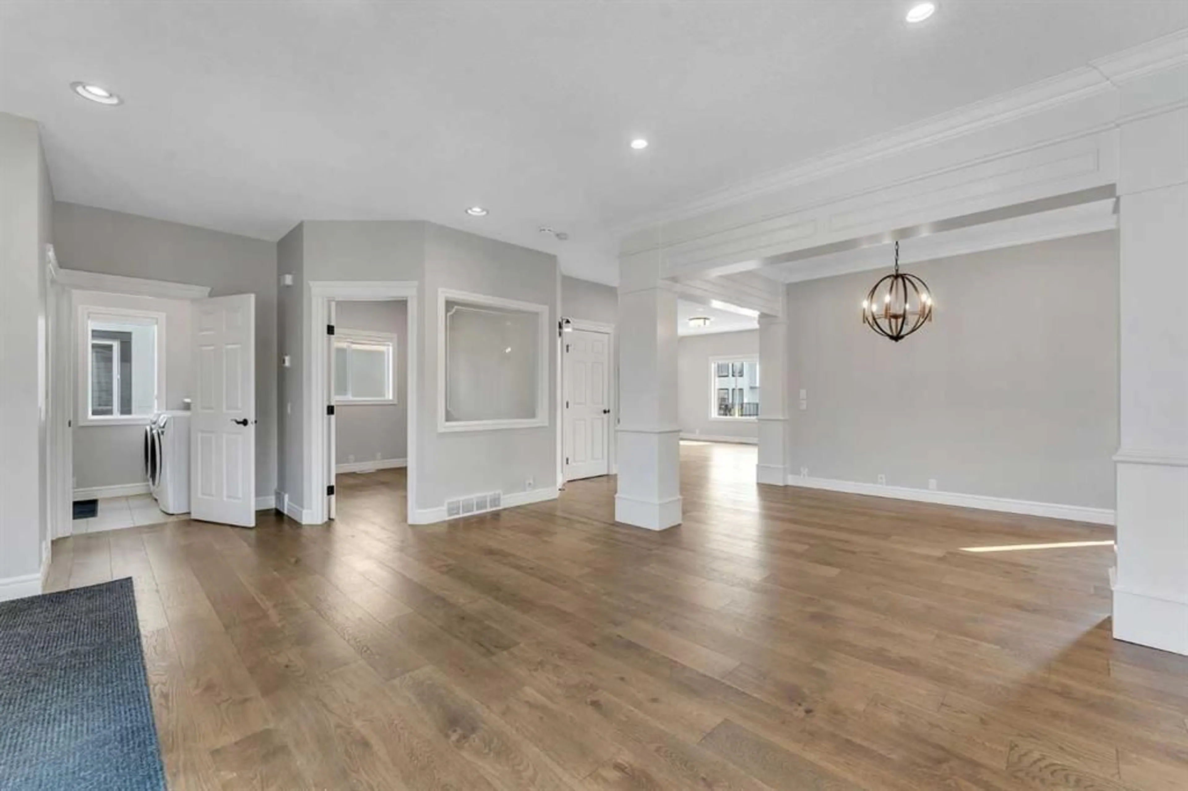202 Coral Reef Manor, Calgary, Alberta T3J 3Y7
Contact us about this property
Highlights
Estimated valueThis is the price Wahi expects this property to sell for.
The calculation is powered by our Instant Home Value Estimate, which uses current market and property price trends to estimate your home’s value with a 90% accuracy rate.Not available
Price/Sqft$423/sqft
Monthly cost
Open Calculator
Description
Come tour this beautiful home. Welcome to this beautifully renovated corner-lot home, offering over 9’ ceilings on both the main floor and the fully finished walkout basement. With a total living space of 3,905.42 sq. ft. (including 2,718.37 sq. ft. above grade), this residence is designed for comfort and functionality. Renovated in the last 5 years, the home features 4+2 bedrooms and 4.5 bathrooms, including 3 ensuites—perfect for families of all sizes. Inside, you’ll find fresh paint, granite countertops, a spacious pantry, main floor laundry, and a private office, plus an additional office/den on the second floor. All appliances are less than 2 years old, including washer and dryer. The fully finished basement offers 2 bedrooms, a full bath, soundproof ceiling, waterproofed subfloor under carpet, and rough-ins for a legal suite—ideal for extended family or rental income potential. Additional highlights include: 2 furnaces, 2 water heaters, central A/C (second floor), ceiling fans in upstairs bedrooms, central vacuum, and an entertainment-ready family room complete with a 47” Samsung TV, Bose 5.1 channel sound system, and Yamaha amplifier (all included). Outside, enjoy the stucco exterior, optional RV pad (with City approval), and a heated garage with mezzanine storage and shelving. This versatile, modernized home truly checks every box for today’s lifestyle.
Property Details
Interior
Features
Main Floor
2pc Bathroom
4`11" x 4`6"Breakfast Nook
10`11" x 6`11"Dining Room
12`5" x 8`8"Kitchen
11`6" x 14`10"Exterior
Features
Parking
Garage spaces 2
Garage type -
Other parking spaces 2
Total parking spaces 4
Property History
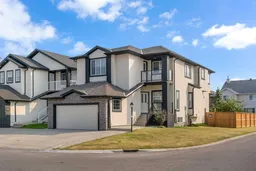 50
50
