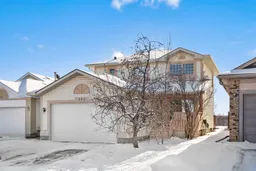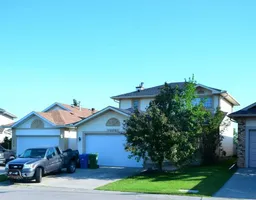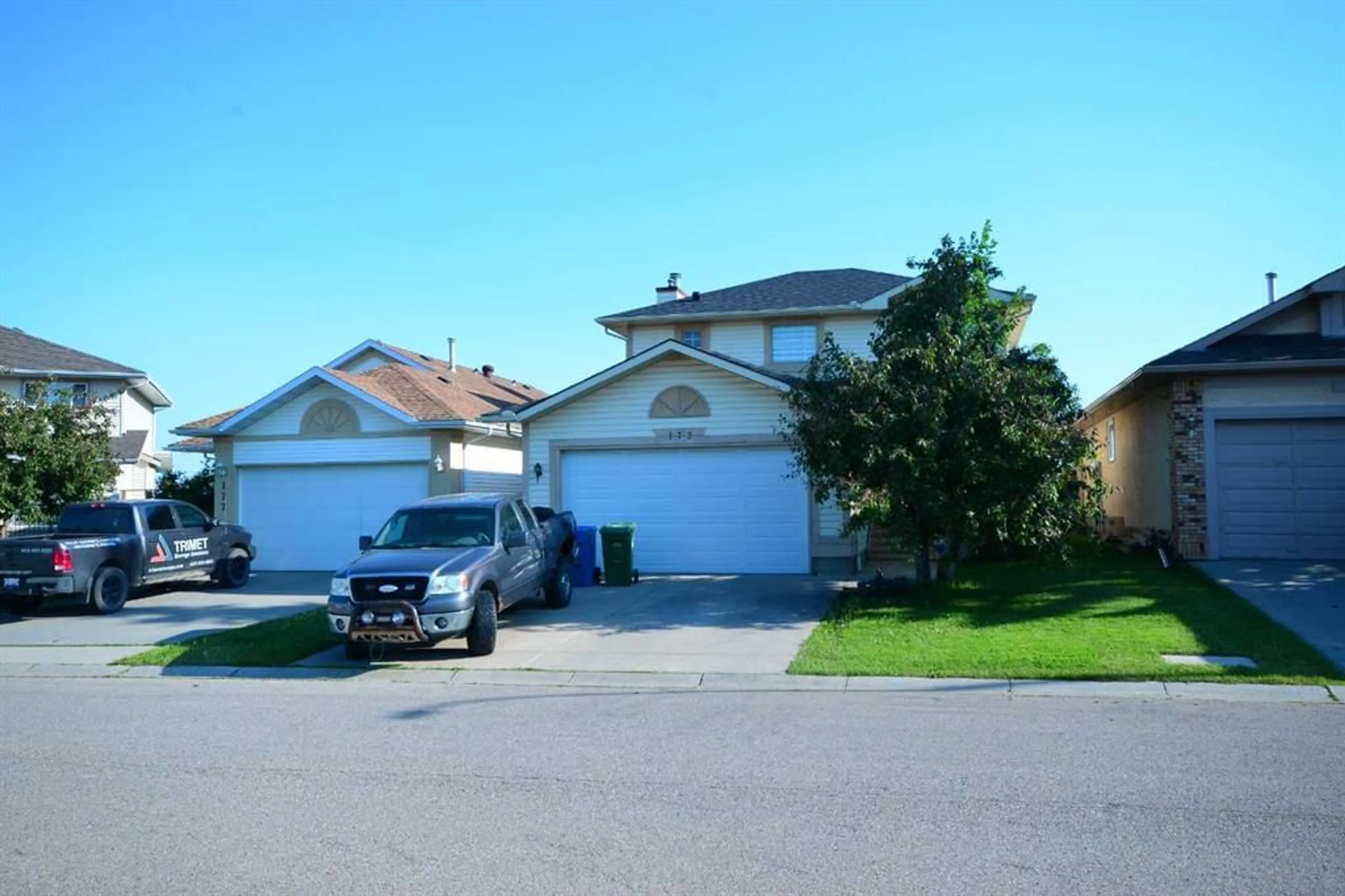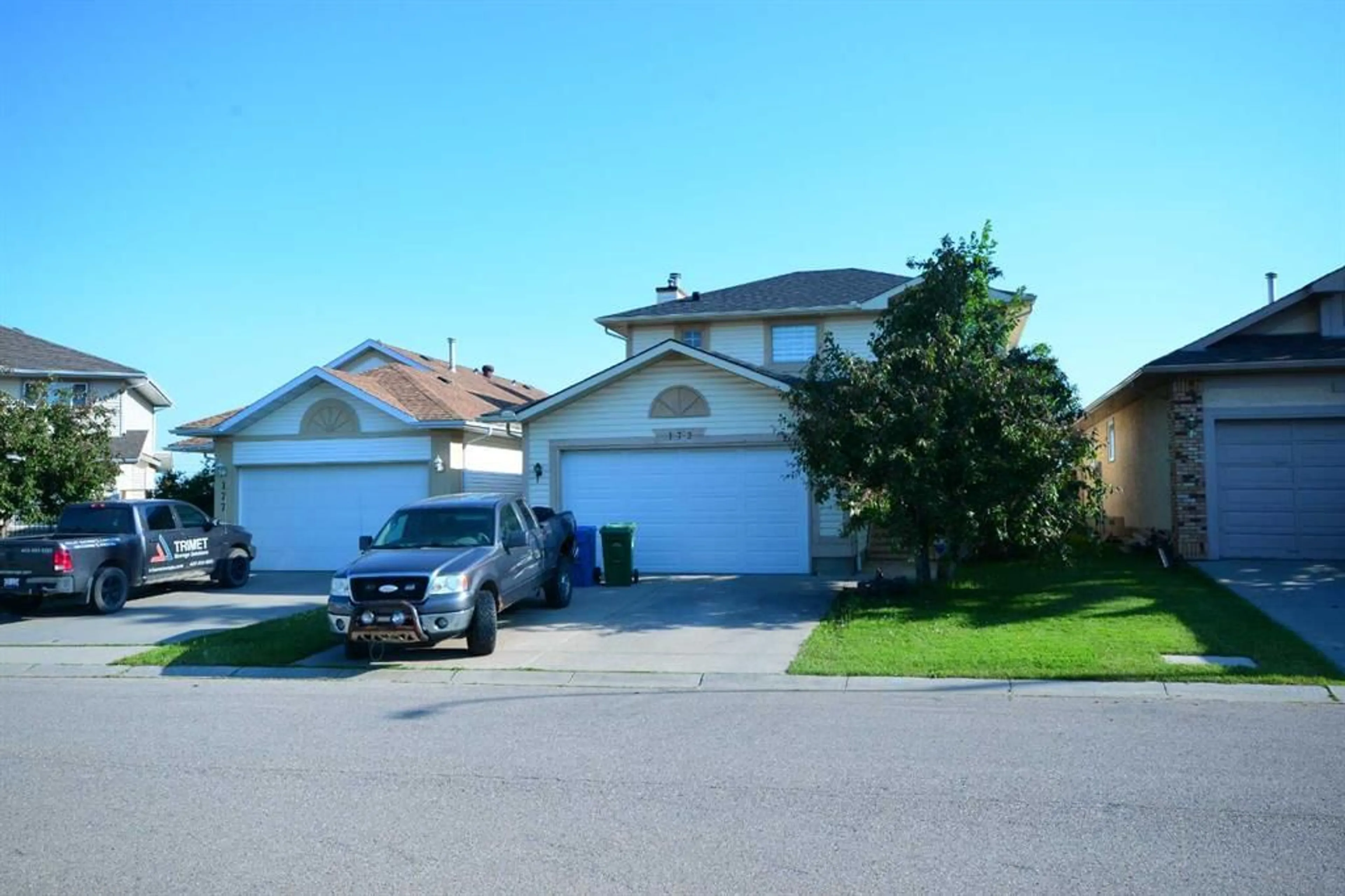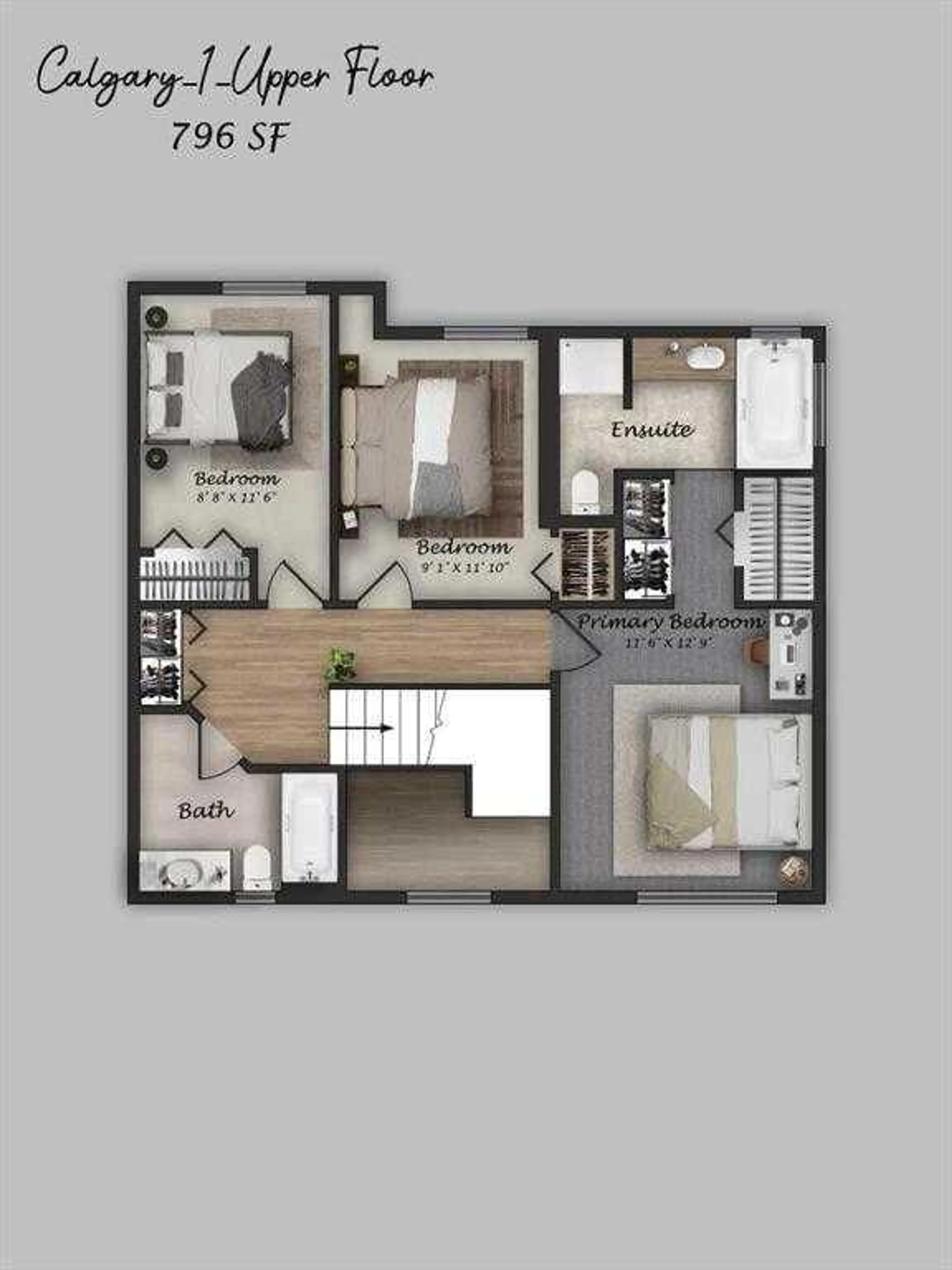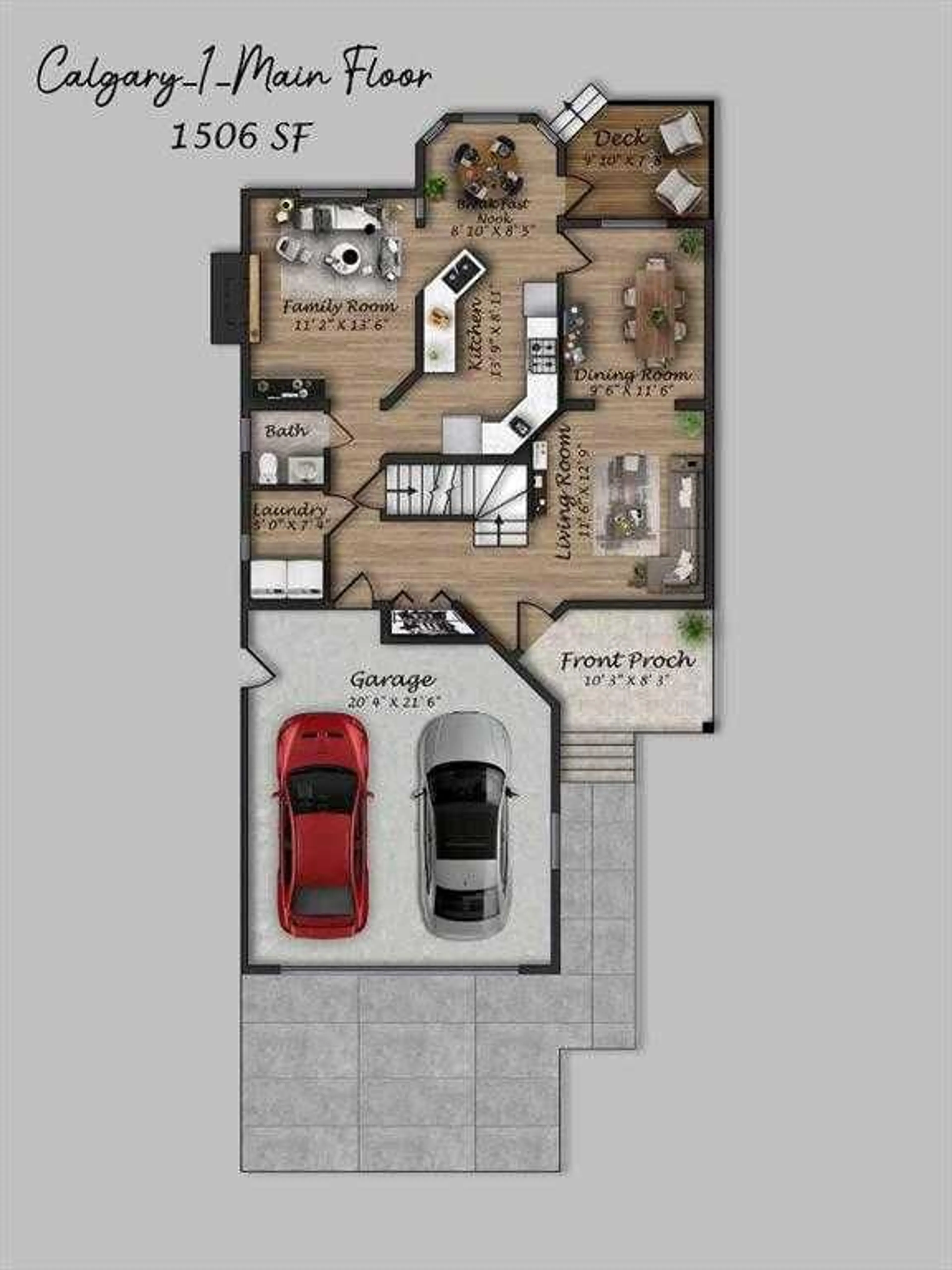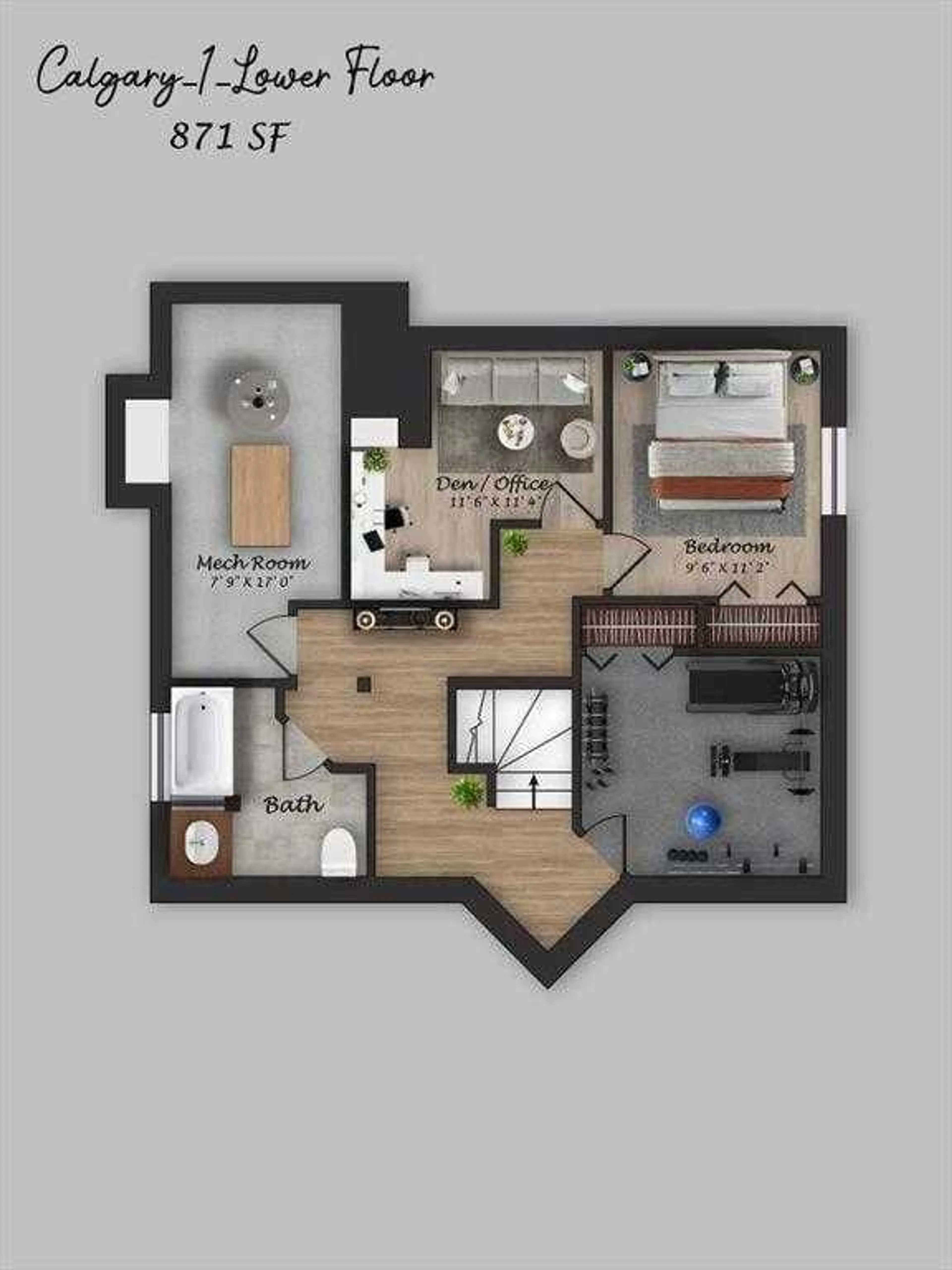173 Coral Sands Pl, Calgary, Alberta T3J3J2
Contact us about this property
Highlights
Estimated valueThis is the price Wahi expects this property to sell for.
The calculation is powered by our Instant Home Value Estimate, which uses current market and property price trends to estimate your home’s value with a 90% accuracy rate.Not available
Price/Sqft$386/sqft
Monthly cost
Open Calculator
Description
Welcome to your new 1,746 sq ft home—a spacious, welcoming residence designed for comfort and functionality. With six bedrooms (three upstairs and three downstairs), this property provides ample space for family, guests, and friends, ensuring everyone has a place to call their own. Enjoy the elegance of a formal living room, perfect for hosting gatherings or relaxing in style, and a large dining room ideal for memorable meals. The cozy family room is ready for lively get-togethers, while fresh paint and new flooring throughout give the home a stylish, updated feel. As you enter, you’ll be greeted by an impressive, naturally lit grand entrance, creating a memorable “welcome home” moment every day. The primary suite features a walk-in closet and a luxurious 4-piece ensuite complete with a relaxing jet tub. The home also boasts two full baths on both the upper and lower levels, plus a convenient half bath on the main floor, making it easy for everyone to find space when needed. With additional rooms for recreation, work, or guest accommodations, this home adapts to meet your lifestyle. Step outside to enjoy newly sanded and stained decks in both the front and back, offering ideal spots for morning coffee, stargazing, or summer barbecues. High 14-foot ceilings add to the home’s sense of space and grandeur—come experience all this home has to offer!
Property Details
Interior
Features
Lower Floor
Bedroom
11`6" x 11`4"4pc Bathroom
0`0" x 0`0"Bedroom
10`11" x 10`0"Bedroom
9`6" x 11`2"Exterior
Features
Parking
Garage spaces 2
Garage type -
Other parking spaces 0
Total parking spaces 2
Property History
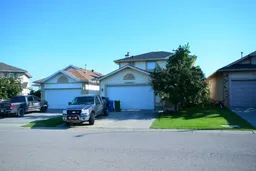 18
18