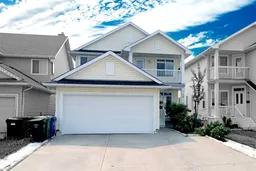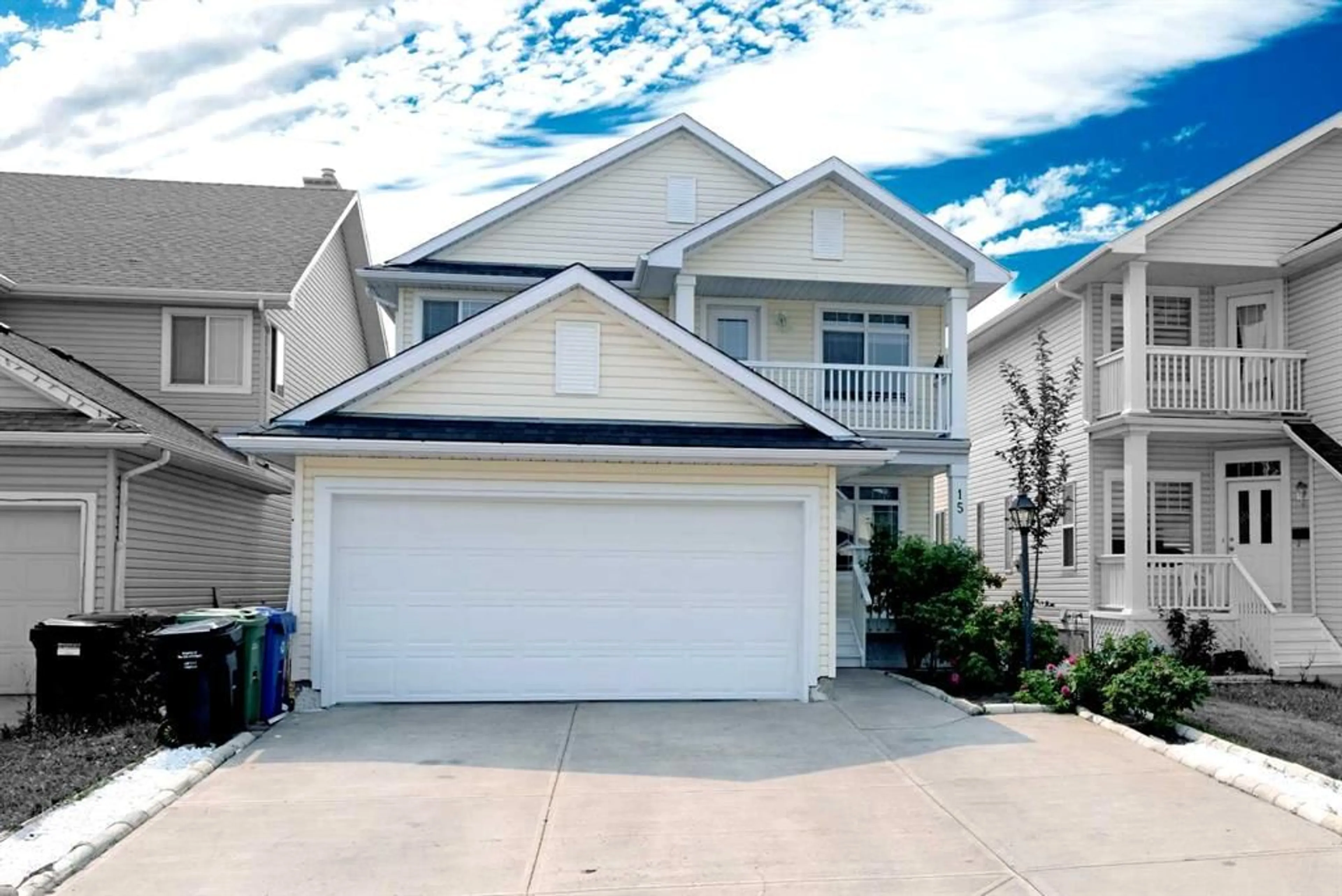Discover this stunning 2,278 sq. ft. 2-storey home nestled in the highly sought-after lake community of Coral Springs. This exceptional property features 8 bedrooms and 3.5 bathrooms, offering ample space for large families or multi-generational living.
The upper floor boasts a huge master suite with a walk-in closet, 4-piece ensuite (including a separate shower), and a private balcony for relaxation. Three additional generously sized bedrooms complete the upper level.
The main floor welcomes you with a bright living room, formal dining area, a cozy family room with a gas fireplace, and a den—perfect for a home office. The spacious kitchen features an island, breakfast nook, and access to the backyard deck. A half bath and laundry room complete this level.
The fully finished basement offers a separate entrance, providing excellent income potential or privacy for extended family. It includes 3 bedrooms, a kitchen, separate laundry, full bathroom, and living space.
The backyard oasis is a gardener's delight, filled with vibrant flowers and lush greenery.
Enjoy resort-style living in this lake community with access to the Beach House, featuring amenities like tennis, basketball, volleyball, BBQ grills, boating, fishing, and winter ice rinks. Located close to bus stops, this home offers convenience, comfort, and recreation for the whole family.
Don’t miss this one—schedule your private showing today!
Inclusions: Dishwasher,Dryer,Electric Stove,Garage Control(s),Refrigerator,Washer,Water Purifier,Window Coverings
 19
19



