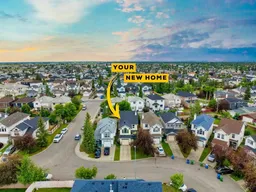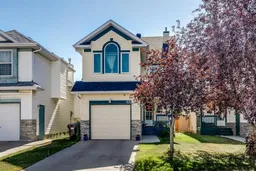Sun-Filled Family Home in Coral Springs – NE Calgary’s Only Lake Community!
This beautifully maintained two-storey home has over 1,800 sqft of developed living space and offers a bright and inviting layout, highlighted by its south-facing backyard—perfect for enjoying all-day sunshine and outdoor living. The quiet, lane-access lot provides added privacy, while the mature landscaping enhances the home’s curb appeal.
Inside, an open-concept main floor welcomes you with abundant natural light streaming through large south facing windows. Stylish hardwood floors flow through the living and dining areas, creating a warm and spacious atmosphere. The well-appointed kitchen features granite countertops, a raised breakfast bar, and plenty of cabinetry—ideal for everyday meals and entertaining.
Step outside to your private south-facing backyard retreat, where a two-tier deck with a pergola provides shaded comfort and a perfect setting for summer gatherings. The fully fenced yard ensures privacy, while the sunny exposure makes it an ideal outdoor escape.
Upstairs, a vaulted bonus room with a cozy fireplace provides a great space for family relaxation. The primary bedroom includes a renovated ensuite, while two additional bedrooms and a full bath accommodate family or guests.
The fully developed basement offers versatile space for a home gym, media area, or guest space, along with extra storage. Key upgrades—including on-demand hot water, a high-efficiency furnace, newer windows for improved energy performance, newer shingles, Vinyl plank flooring in upper level and an insulated garage door—enhance comfort and efficiency year-round.
Inclusions: Dishwasher,Dryer,Electric Stove,Garage Control(s),Microwave,Range Hood,Refrigerator,Washer,Window Coverings
 32
32



