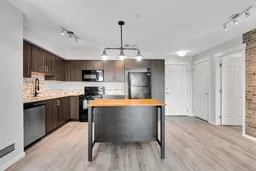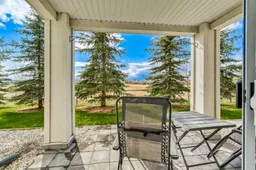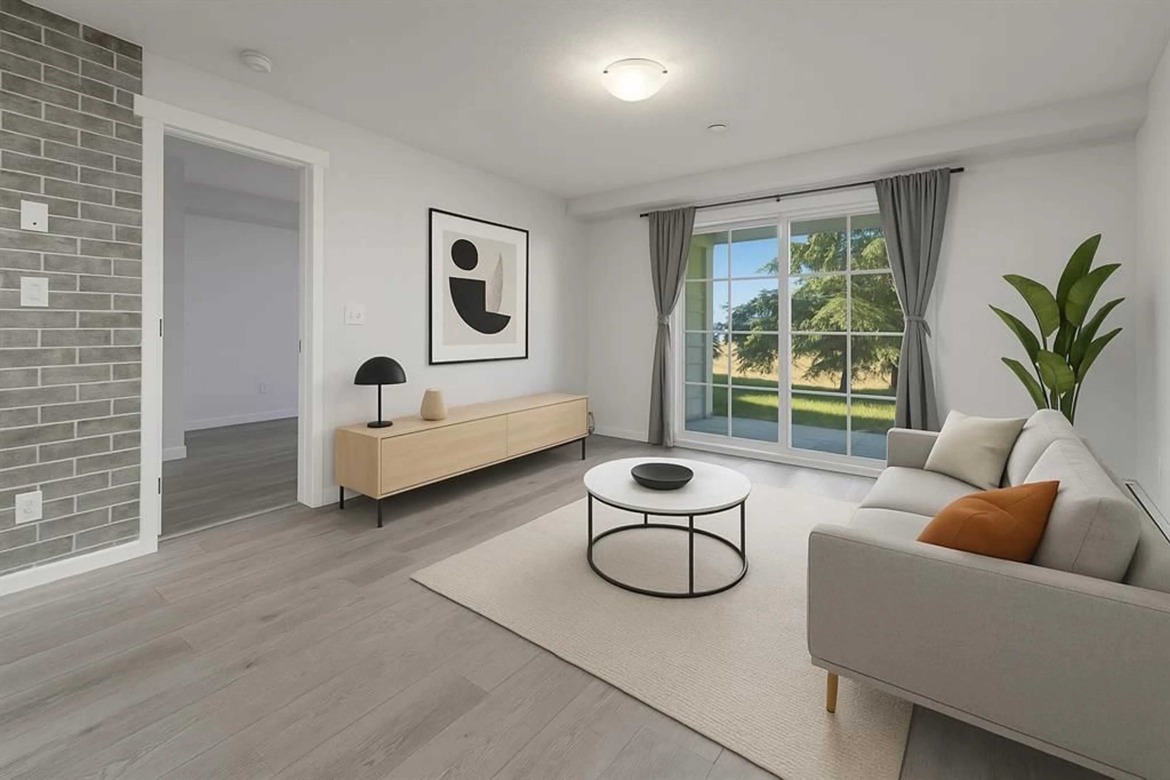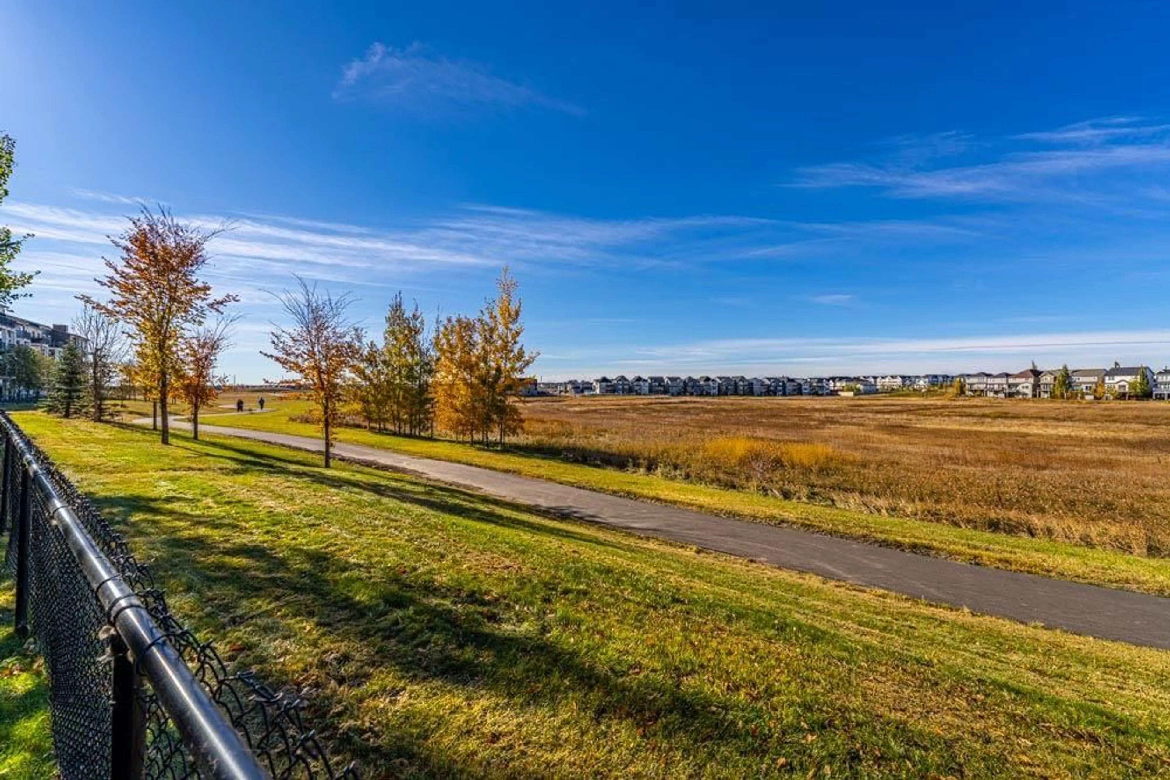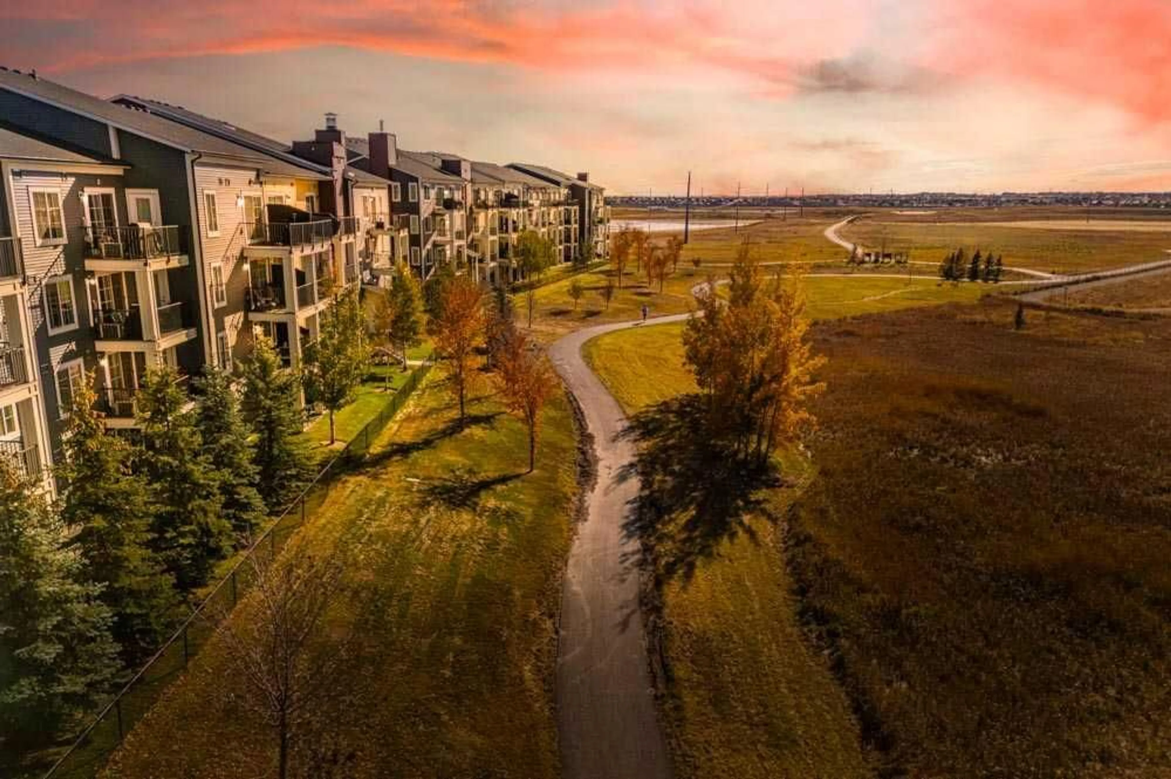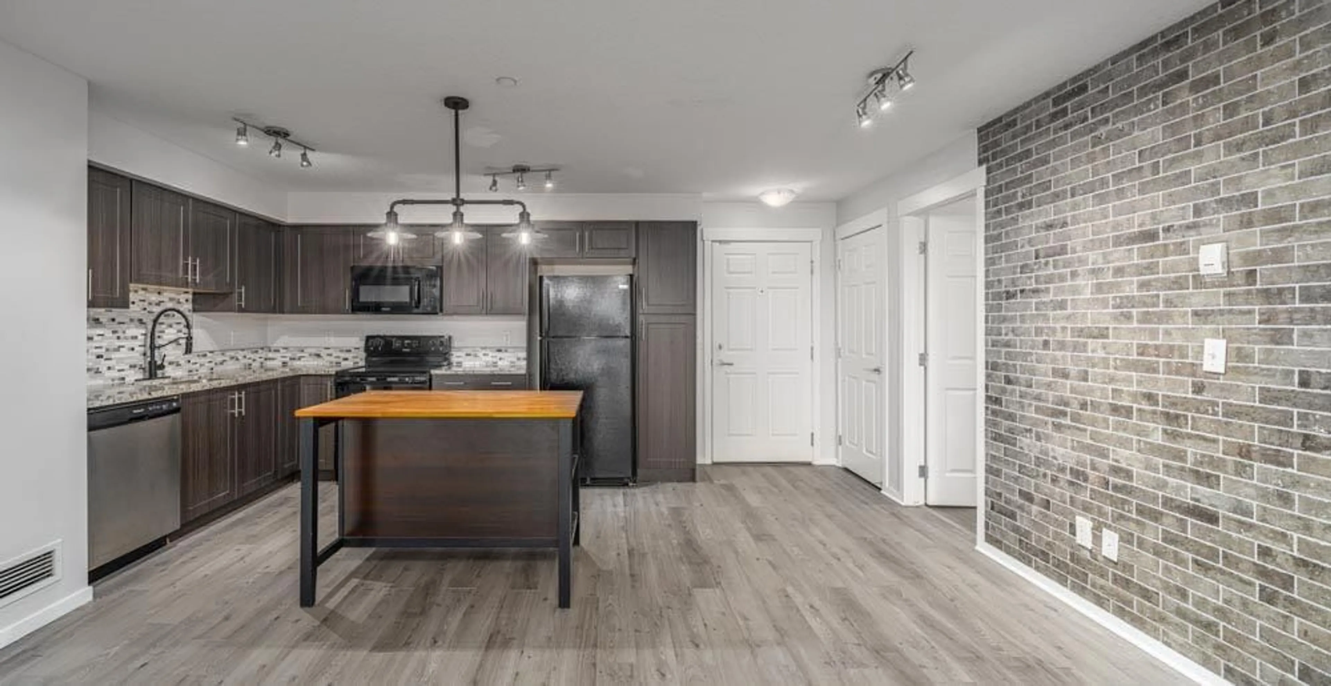99 Copperstone Pk #4106, Calgary, Alberta T2Z 5C9
Contact us about this property
Highlights
Estimated valueThis is the price Wahi expects this property to sell for.
The calculation is powered by our Instant Home Value Estimate, which uses current market and property price trends to estimate your home’s value with a 90% accuracy rate.Not available
Price/Sqft$371/sqft
Monthly cost
Open Calculator
Description
Welcome to 4106 Copperfield Park III - a newer 2016-built apartment set beside the green space and natural reserve. This ground-floor home delivers what buyers want but rarely find at this price: a private west-facing covered patio that opens directly to walking paths and the reserve - an everyday lifestyle upgrade for morning coffee, quick dog walks, or relaxing at sunset. Inside, brand-new luxury vinyl plank flooring ties together a bright open-concept plan. The modern kitchen offers quartz countertops, full-height cabinetry, and a central island that opens to the living area so the natural outlook stays front and center when you cook, host, or unwind. The primary bedroom includes a private 4-piece ensuite and walk-in closet; the second bedroom has convenient access to the main 4-piece bathroom, which also functions as a guest bath from the hallway - a flexible setup for family, visitors, or a home office. Practical perks add everyday ease: in-suite laundry, heated and secured underground parking, and a separate storage locker. Condo fees include all utilities except electricity - a meaningful advantage for predictable monthly costs. The location supports real life: walk to two nearby schools (Copperfield School and St. Isabella), enjoy immediate access to parks and pathways right outside your door, and reach 130 Avenue shopping, dining, and South Health Campus with quick connections via Stoney Trail, Deerfoot Trail and 52 Street. With modern finishes, a rare outdoor advantage backing the protected natural reserve and green space, and utility-inclusive value, this move-in-ready condo stands out among southeast options and is easy to appreciate in person. Call your favourite Realtor and book a tour today.
Property Details
Interior
Features
Main Floor
Foyer
6`8" x 4`5"Kitchen
12`6" x 8`5"Living Room
10`6" x 12`2"Laundry
3`0" x 3`2"Exterior
Features
Parking
Garage spaces -
Garage type -
Total parking spaces 1
Condo Details
Amenities
Elevator(s), Secured Parking, Storage, Trash, Visitor Parking
Inclusions
Property History
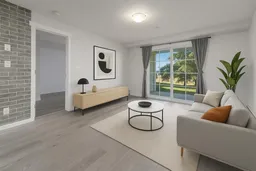 43
43