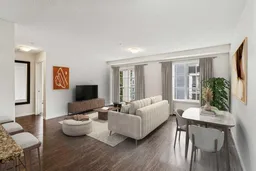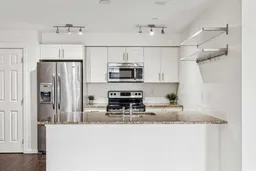Nestled in Copperfield, one of Calgary’s best SE communities, awaits your FRESHLY PAINTED 2 BEDROOM 2 BATHROOM apartment! Offering tremendous value at $275,000 - this 770 square foot THIRD FLOOR CORNER UNIT is the perfect entry point into the ever-growing Calgary market - stop renting and watch your investment continue to rise. Copperfield Park 2 is a quiet, PET-FRIENDLY, well-managed complex with low condo fees, including utilities except for electricity. Upon entering, you’ll be impressed by the spacious open concept corner floor plan unit - the best in the building. You’ll immediately notice the light, bright, and clean space. With so much NATURAL LIGHT from SOUTH AND WEST WINDOWS and a floor plan perfect for entertaining, your home will be the one everyone wants to gather in. Relax in the large living room, or enjoy the fresh air on the BALCONY OVERLOOKING THE COURTYARD. The white kitchen has a convenient eating bar, updated GRANITE COUNTERTOPS, and stainless steel appliances including a NEWER DISHWASHER. As an added bonus, you’ll find IN-SUITE LAUNDRY. There are two bedrooms - one with its own ensuite bathroom complete with a stand-up shower. With secure UNDERGROUND TITLED PARKING, ample visitor parking spaces, an assigned STORAGE LOCKER, close proximity to the elevator - this unit has everything you need, including a tranquil view from your balcony. If you’re looking for that quiet residential living at an amazing price, this home is a must-see. With Calgary's growing popularity, don't miss buying now while it's still affordable. Call your Realtor for a private showing!
Inclusions: Dishwasher,Dryer,Electric Range,Garage Control(s),Microwave Hood Fan,Refrigerator,Washer,Window Coverings
 30
30



