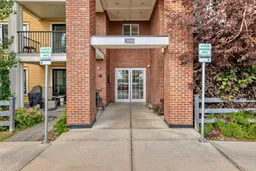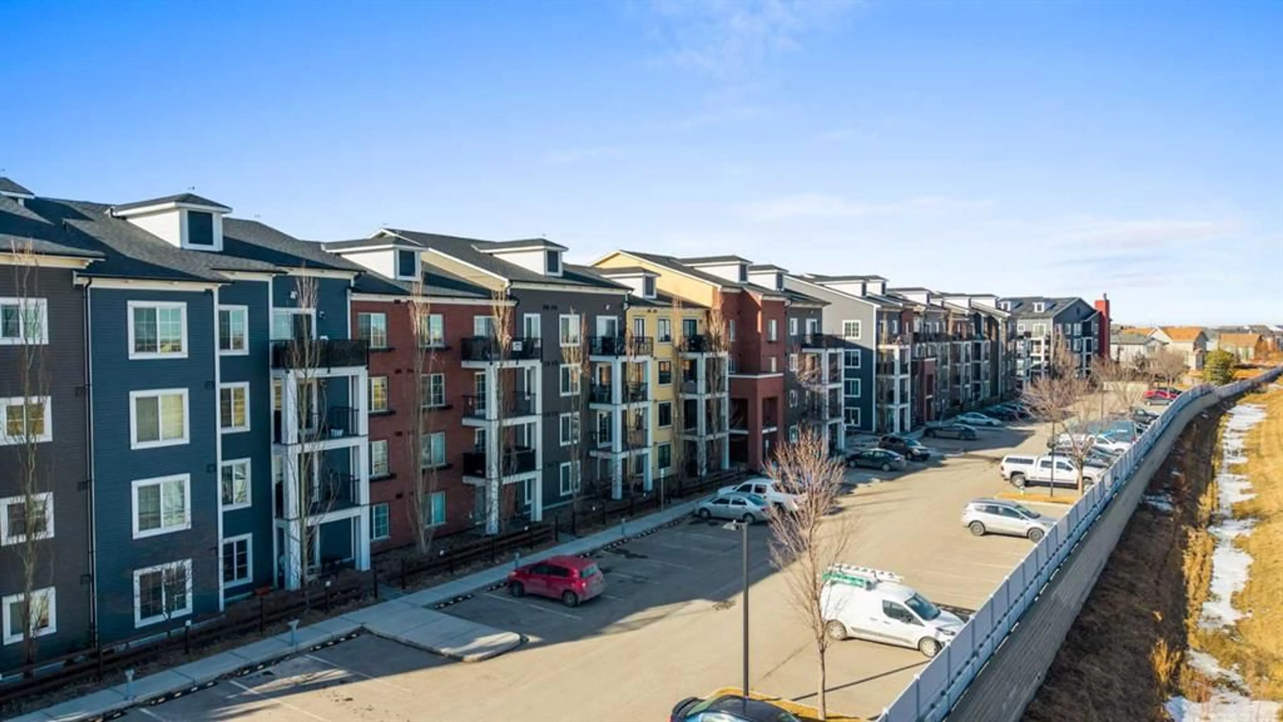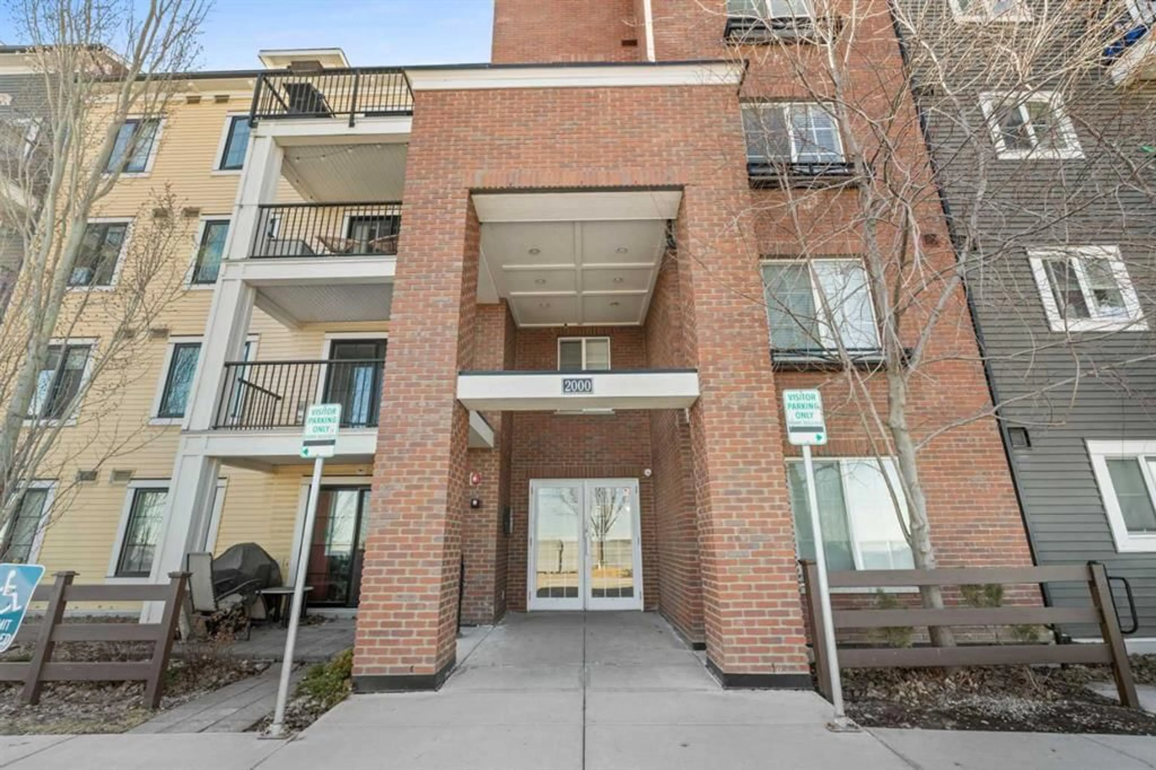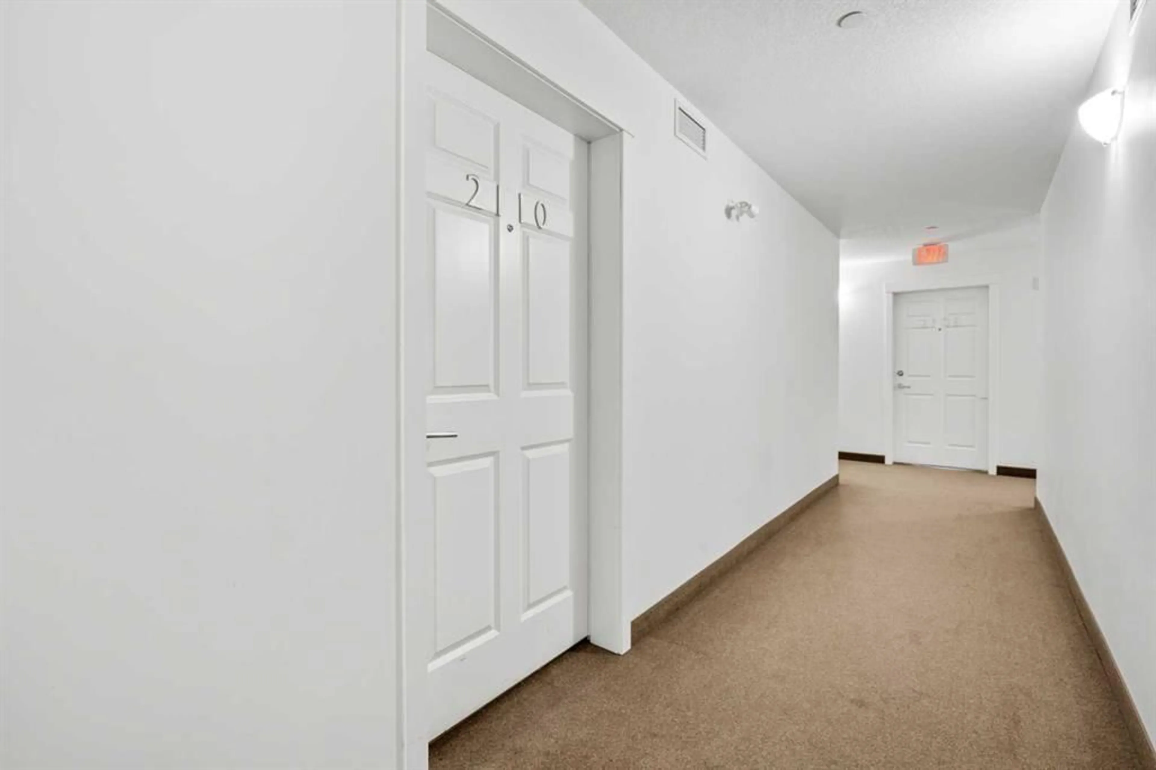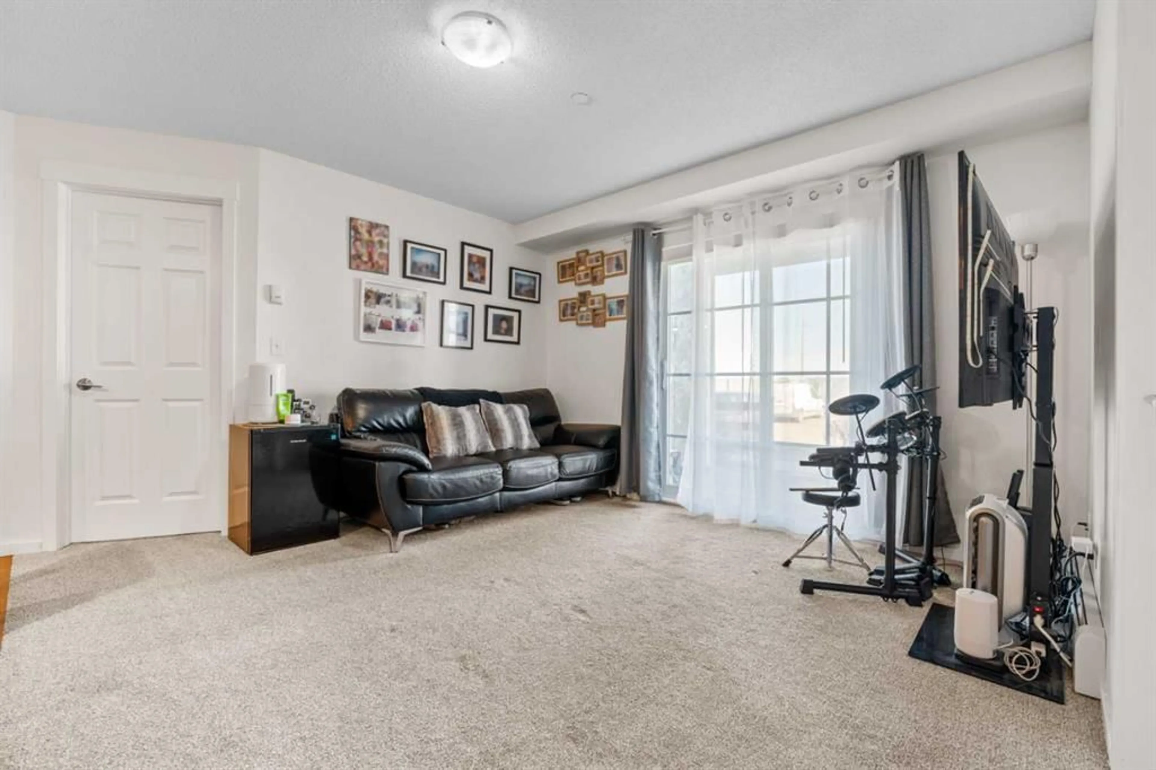755 Copperpond Blvd #2110, Calgary, Alberta T2Z 4R2
Contact us about this property
Highlights
Estimated valueThis is the price Wahi expects this property to sell for.
The calculation is powered by our Instant Home Value Estimate, which uses current market and property price trends to estimate your home’s value with a 90% accuracy rate.Not available
Price/Sqft$468/sqft
Monthly cost
Open Calculator
Description
Welcome to this warm and inviting 3-bedroom condo in the desirable Copperfield community! This Main floor unit offers exceptional value with low condo fees and two titled parking stalls, including one underground space. The bright living room features a French door that opens onto a private rear porch—perfect for relaxing or entertaining. The spacious primary bedroom includes a private ensuite bathroom, and the home is equipped with upgraded in-suite laundry appliances for added convenience. Condo fees cover heat, water and sewer, and professional management, making for easy, worry-free living. Ideally located close to playgrounds and just 200 meters from a bus stop, this home also offers quick access to nearby elementary and junior high schools—less than a 5-minute drive away. Experience the comfort and convenience of Copperfield living—schedule your private viewing today, and be sure to explore the 3D tour of this charming condo!
Property Details
Interior
Features
Main Floor
Living Room
13`7" x 15`1"Bedroom - Primary
11`6" x 9`11"3pc Ensuite bath
7`7" x 4`11"Kitchen
12`7" x 10`8"Exterior
Features
Parking
Garage spaces -
Garage type -
Total parking spaces 2
Condo Details
Amenities
Playground
Inclusions
Property History
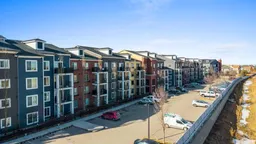 26
26