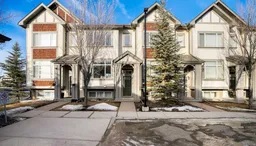This immaculate, 2 Storey townhome is perfectly situated in the sought after neighborhood of Copperfield. Boasting a thoughtfully designed layout, the main level features soaring 9' ceilings, luxury vinyl plank flooring, and large windows that flood the space with natural light. The bright and open floor plan includes a spacious dining room, a welcoming front living room, and a centrally located kitchen complete with granite countertops, rich mocha-colored cabinets, stainless steel appliances, and two large pantries. A 2-piece powder room and a versatile den complete the main level, perfect for a home office or extra storage.
Upstairs, you’ll find two generously sized bedrooms, each with its own walk-in closet, offering plenty of storage. The primary suite includes a private 3-piece ensuite for ultimate comfort. A 4-piece main bathroom and a convenient laundry room complete the upper floor.
The lower level offers a fully developed space with oversized windows, providing flexibility. The attached single garage provides secure parking, complemented by an additional outdoor stall on the driveway and ample visitor parking within the complex.
Pride of ownership shines throughout with recent updates. Nestled in a quiet, well-managed condo complex, this home offers a prime location near schools, parks, Copper Pond, transit, and quick access to Stoney Trail and South Trail Crossing.
Don’t miss this opportunity to live in a vibrant community while enjoying modern conveniences and a move-in-ready home. Quick possession is available—schedule your showing today!!
Inclusions: Dishwasher,Dryer,Electric Range,Microwave Hood Fan,Refrigerator,Washer
 34
34


