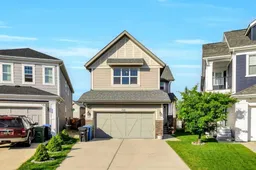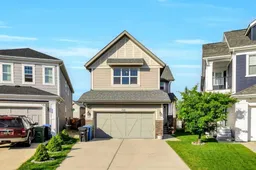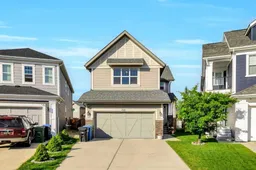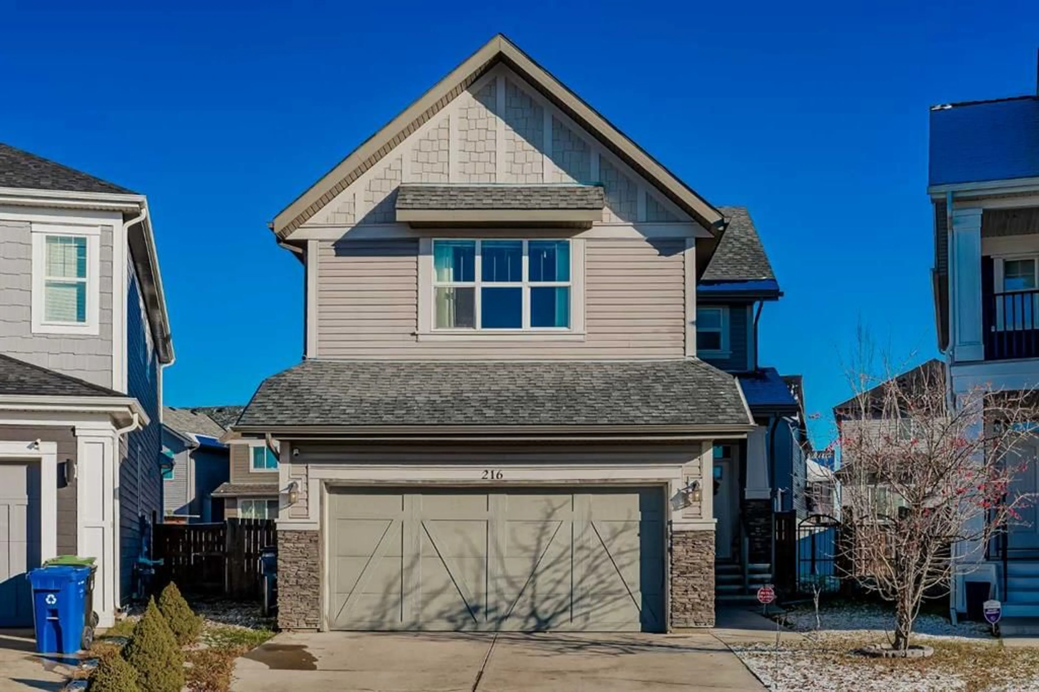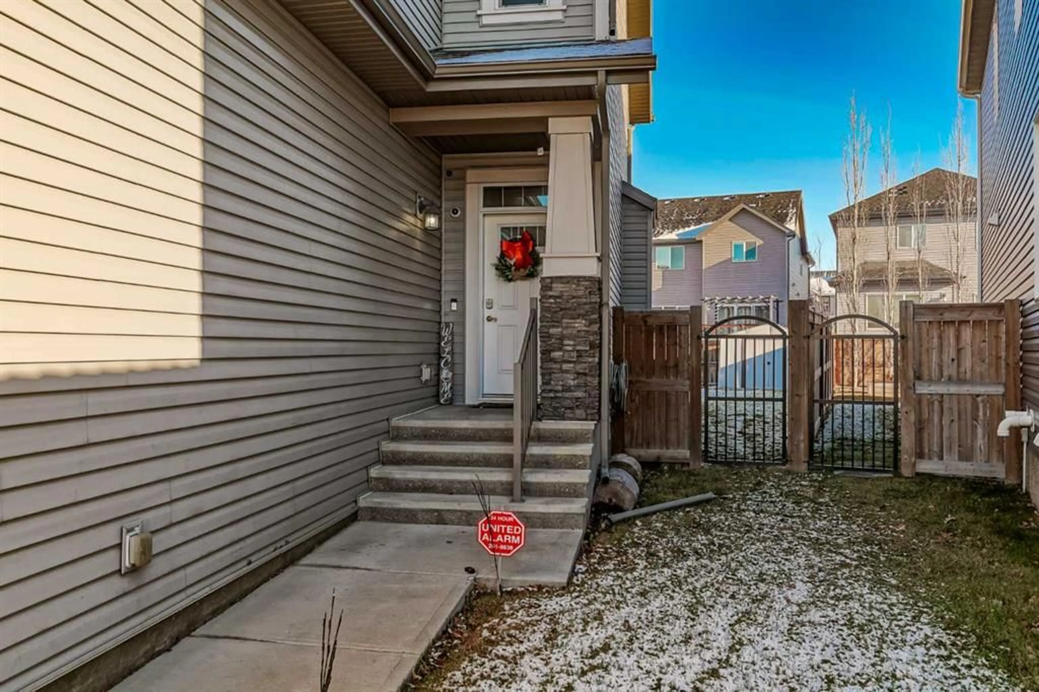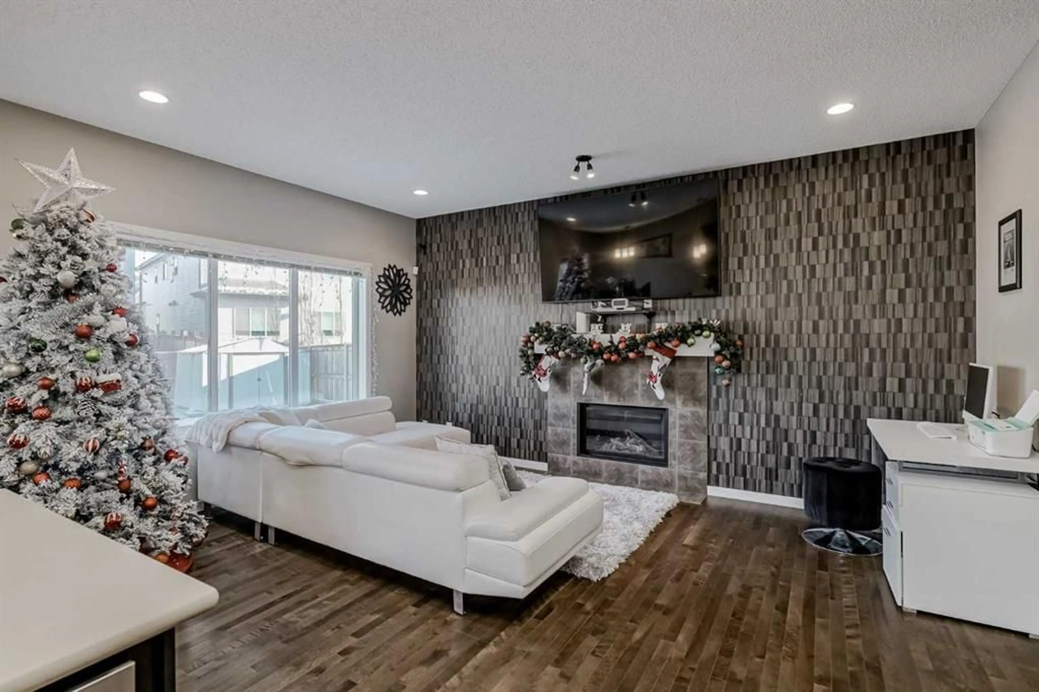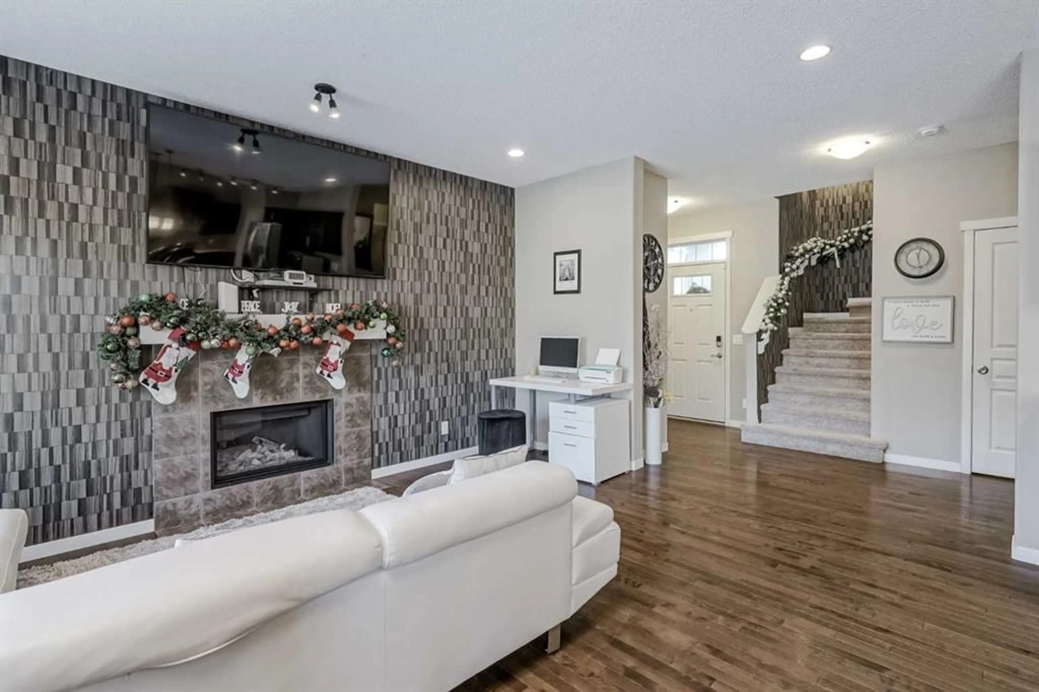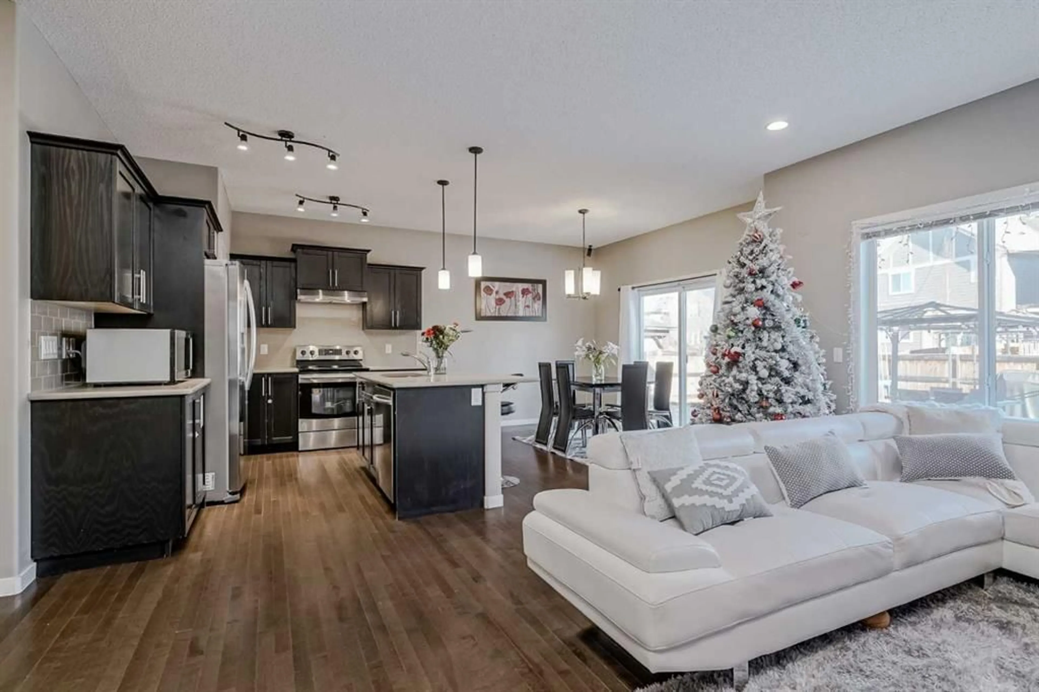216 Copperpond Green, Calgary, Alberta T2Z1H9
Contact us about this property
Highlights
Estimated valueThis is the price Wahi expects this property to sell for.
The calculation is powered by our Instant Home Value Estimate, which uses current market and property price trends to estimate your home’s value with a 90% accuracy rate.Not available
Price/Sqft$371/sqft
Monthly cost
Open Calculator
Description
Welcome to your Copperfield retreat—where family living, comfort, and outdoor enjoyment come together. Tucked away on a quiet cul-de-sac, this well-maintained 4-bedroom home offers over 2,400 sq. ft. of developed living space and sits on an impressive pie-shaped lot—designed for families who value both indoor comfort and outdoor lifestyle. The open-concept main floor is ideal for everyday living and effortless entertaining. The spacious living room features a cozy gas fireplace, setting the tone for family evenings or quiet winter nights in. The adjoining kitchen boasts rich cabinetry, quartz countertops, stainless-steel appliances, and a central island perfect for gathering, homework, or weekend brunch. A bright dining nook offers views of the expansive yard and opens to your private outdoor oasis—complete with a stone patio, firepit area, and all the space you need for gardening, play structures, or summer entertaining. Upstairs offers thoughtful separation of space. The primary bedroom is a true retreat with a 5-piece ensuite and walk-in closet. Two additional bedrooms, a full bathroom, and an oversized bonus room create the perfect layout for movie nights, kids’ space, or a home office. The fully developed basement adds even more function, featuring a large recreation room, a 4th bedroom, and a full bathroom—perfect for guests, teens, or extended family. This home also features a double attached garage, extra-long driveway, and excellent walkability to schools, parks, playgrounds, pathways, and Copperfield’s charming amenities. Quick access to Deerfoot Trail and Stoney Trail provides an easy commute in any direction. Big yard. Quiet cul-de-sac. Fully finished. 4 bedrooms. A true family home—inside and out. Come experience it for yourself.
Property Details
Interior
Features
Basement Floor
3pc Bathroom
Bedroom
9`2" x 10`11"Family Room
12`4" x 21`4"Exterior
Features
Parking
Garage spaces 2
Garage type -
Other parking spaces 3
Total parking spaces 5
Property History
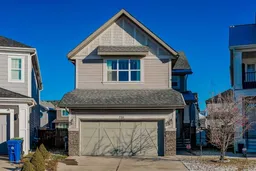 37
37