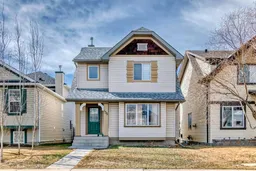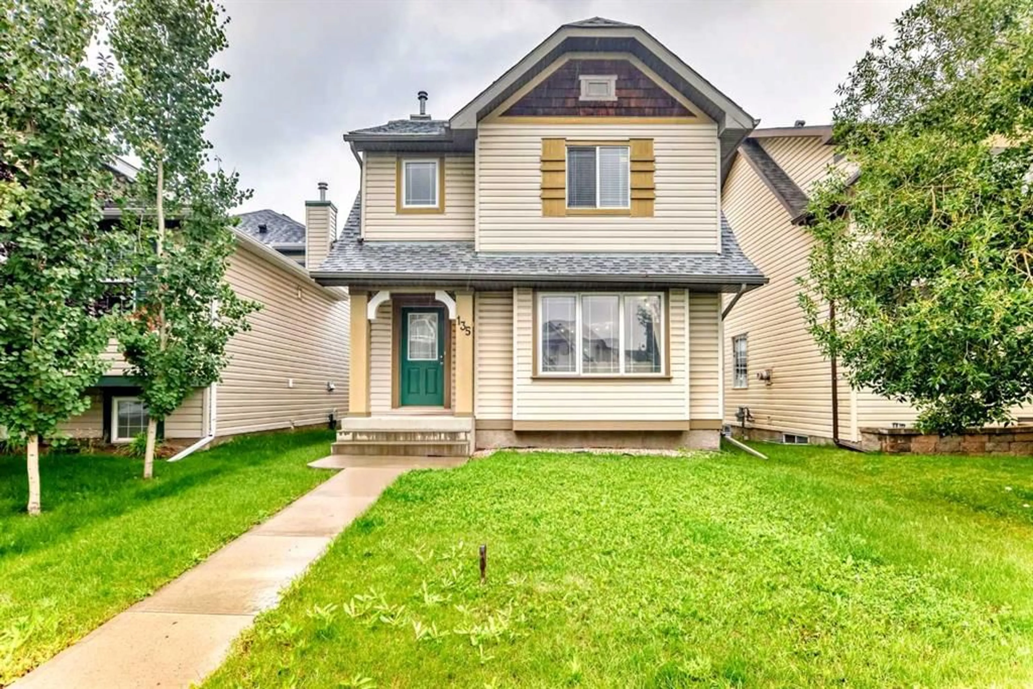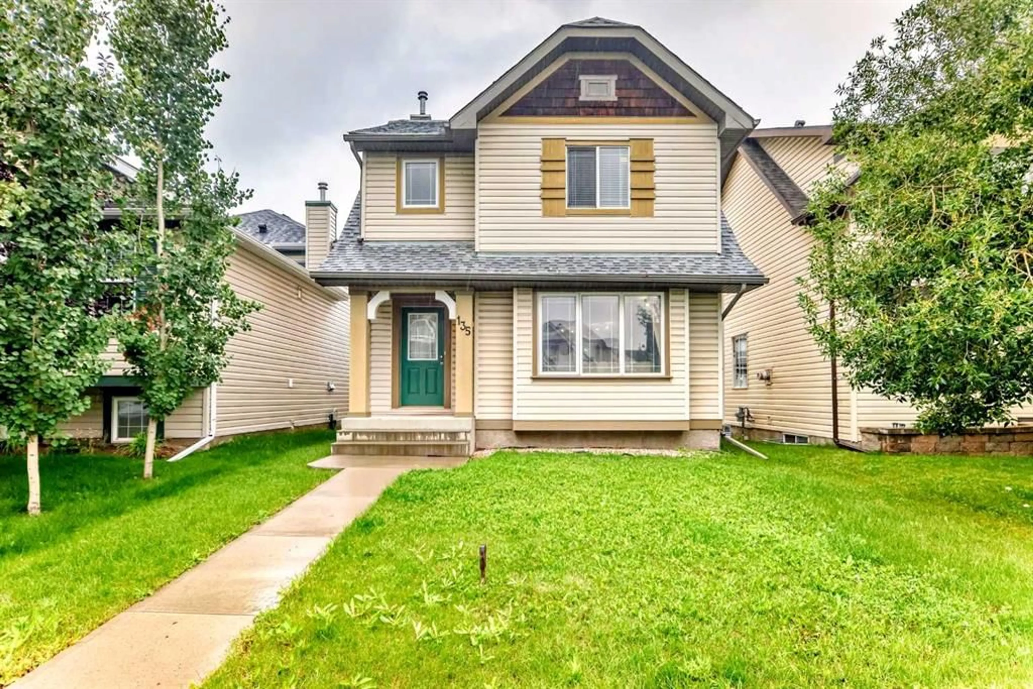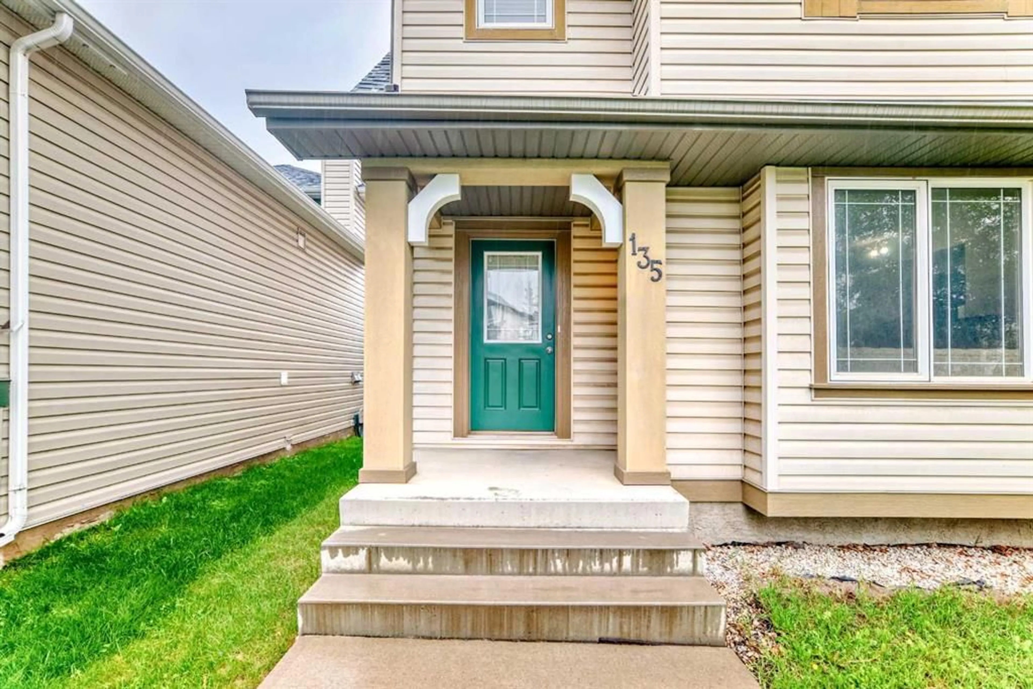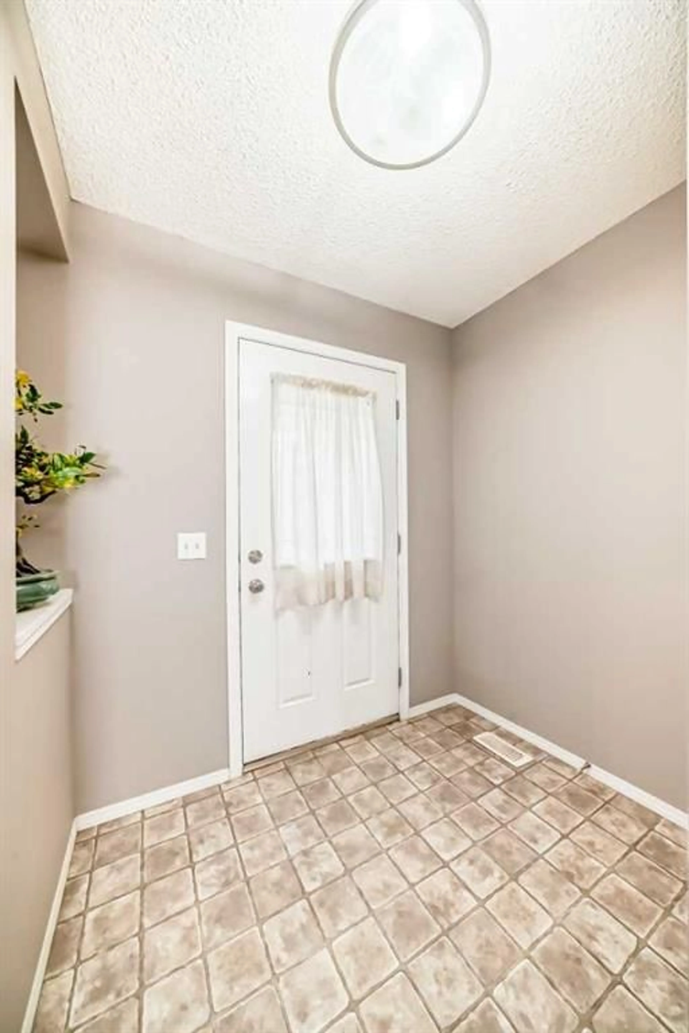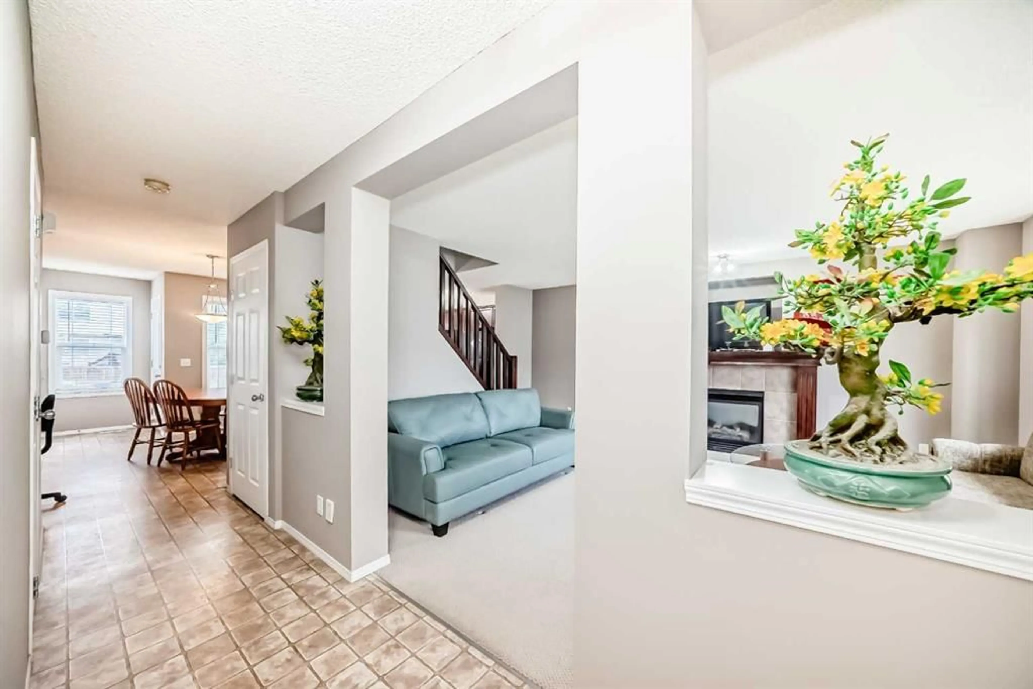135 Copperstone Grove, Calgary, Alberta T2Z 4X8
Contact us about this property
Highlights
Estimated valueThis is the price Wahi expects this property to sell for.
The calculation is powered by our Instant Home Value Estimate, which uses current market and property price trends to estimate your home’s value with a 90% accuracy rate.Not available
Price/Sqft$392/sqft
Monthly cost
Open Calculator
Description
Tucked away on a quiet, family-friendly street, this beautifully maintained two-storey home offers exceptional comfort, thoughtful upgrades, and an ideal layout for growing families or first-time buyers alike. With 3 spacious bedrooms, 2.5 bath with over 1,400 square feet of well-designed living space, this home delivers both functionality and charm in one inviting package. Step into the welcoming living room, where large windows flood the space with natural light and a cozy fireplace—framed by a rich cherry maple mantle and convenient TV niche—sets the perfect ambiance for relaxing evenings. At the heart of the home, a centrally located maple staircase creates a stylish transition into the kitchen and dining area. The kitchen is a chef’s delight, featuring sleek black appliances, ample cherry maple cabinetry, a contemporary tile backsplash, and a functional center island ideal for meal prep and casual dining. Whether you're hosting guests or enjoying everyday meals, this space is designed for connection and convenience. Upstairs, the bright and spacious primary bedroom features extra windows, a large walk-in closet, and a private 3-piece ensuite—offering the perfect retreat after a long day. Two additional well-sized bedrooms and a full 4-piece bathroom complete the upper level. Located near schools, parks, shopping, and major commuter routes, this home offers easy access to everything your family needs. With great curb appeal and a welcoming interior, 135 Copperstone Grove SE is a home you’ll be proud to call your own.
Property Details
Interior
Features
Main Floor
Kitchen
8`9" x 10`8"Office
2`5" x 5`3"Pantry
2`1" x 3`2"Mud Room
6`6" x 4`6"Exterior
Parking
Garage spaces 2
Garage type -
Other parking spaces 0
Total parking spaces 2
Property History
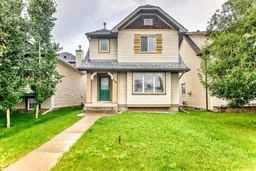 50
50