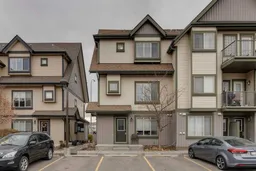Welcome to this well cared for and perfectly laid out Copperfeild Village END UNIT townhome— a stylish and modern 2-bedroom, 2.5-bath in the heart of Copperfield, one of Calgary’s most family-friendly and convenient communities! This bright and open home features a spacious main floor with 9’ ceilings, a sleek kitchen with stainless steel appliances, quartz countertops, and plenty of storage. The inviting living and dining areas make entertaining easy, while the private main floor SW facing balcony is perfect for morning coffee or evening BBQs. Upstairs, you’ll find two generous bedrooms, the primary has its own ensuite bathroom and a private balcony, a 3rd bathroom makes this home ideal for roommates, guests, or a growing family. The dedicated parking stall is right out-front making unloading groceries or small kids a breeze. There is an assigned separate storage locker to keep your seasonal items secure and out of site. Enjoy low-maintenance living with low condo fees that include snow removal and exterior maintenance, so you can spend more time enjoying nearby parks, playgrounds, and walking paths. This home is perfect for first-time buyers, young professionals, or investors seeking a move-in ready property in a vibrant, well-connected neighbourhood. Easy access to Deerfoot and Stoney Trail, schools, shopping, and all amenities. Don’t miss your chance to make this beautiful Copperfield townhouse your new home — book your showing today!
Inclusions: Dishwasher,Dryer,Microwave,Refrigerator,Stove(s),Washer,Window Coverings
 24
24


