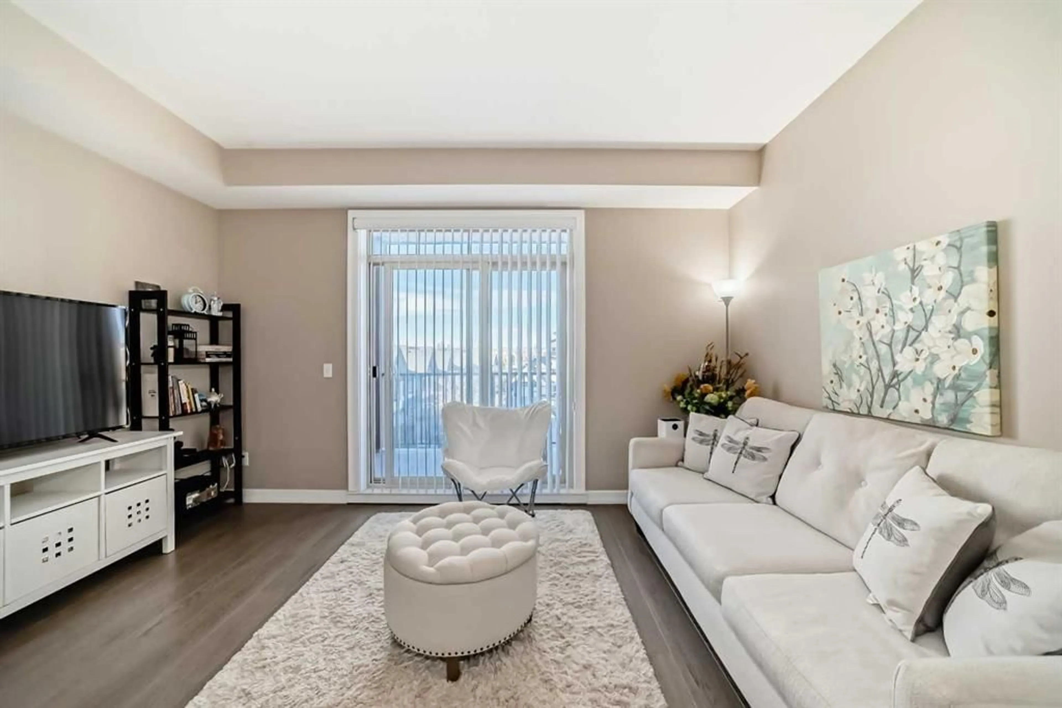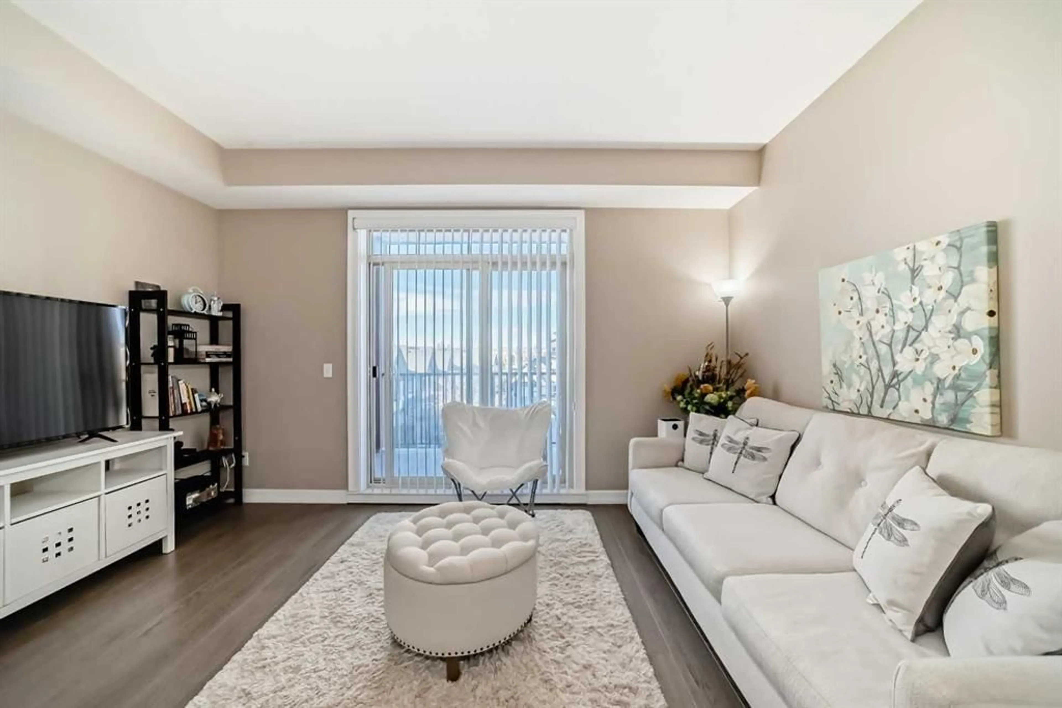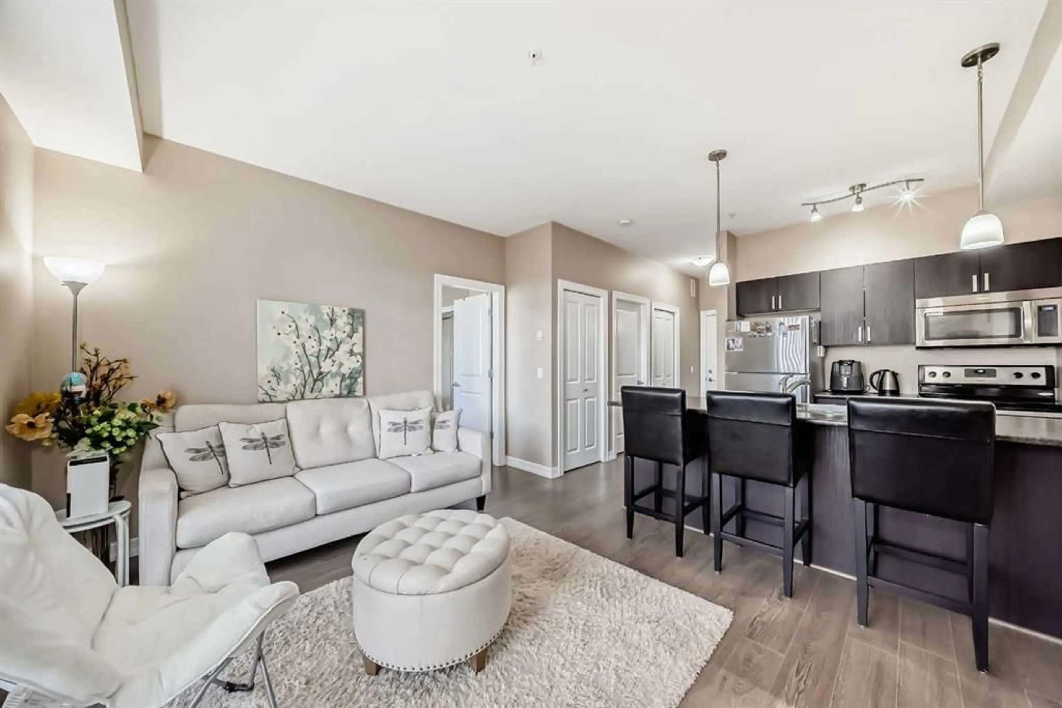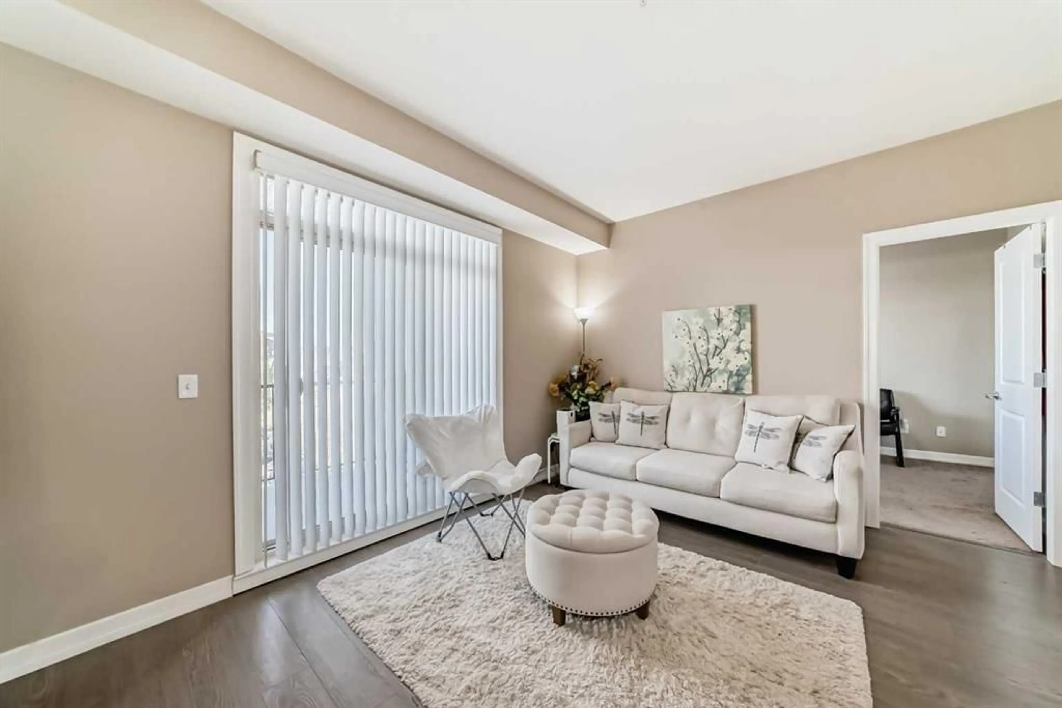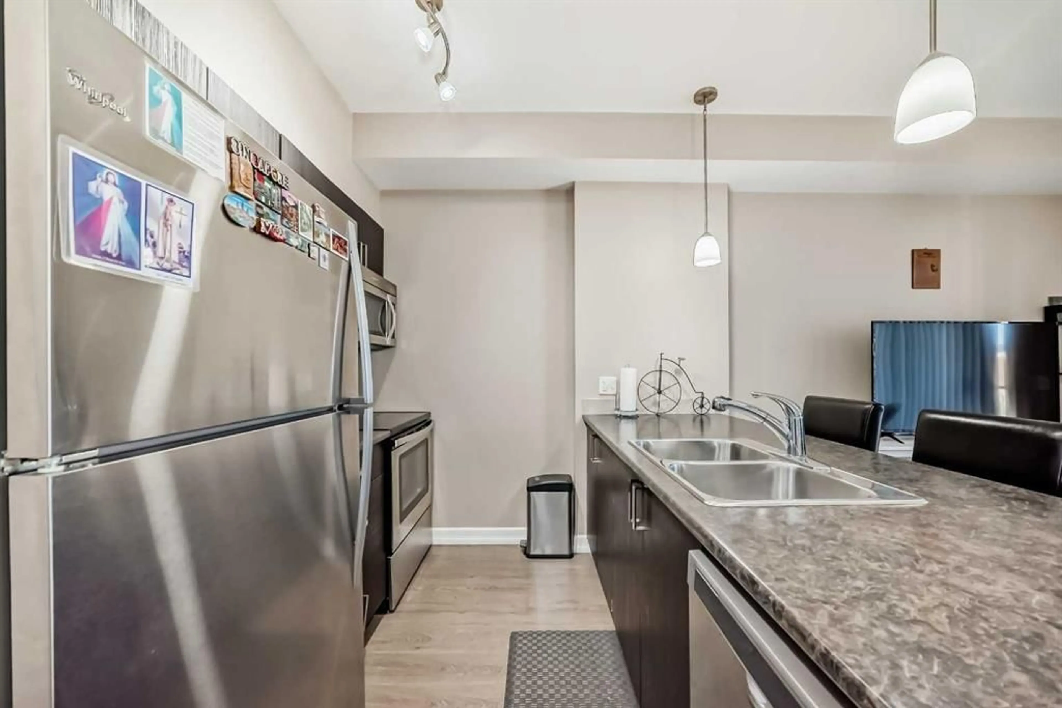117 Copperpond #301, Calgary, Alberta T2Z5E2
Contact us about this property
Highlights
Estimated valueThis is the price Wahi expects this property to sell for.
The calculation is powered by our Instant Home Value Estimate, which uses current market and property price trends to estimate your home’s value with a 90% accuracy rate.Not available
Price/Sqft$469/sqft
Monthly cost
Open Calculator
Description
Welcome home to Symmetry, in the established community of Copperfield! This bright third floor, 2 bedroom - 1 bath unit, with open layout, high ceiling and in floor heating, offers the perfect mix of comfort and convenience. The modern kitchen has full-size stainless steel appliances, plenty of cabinets and a kitchen island with breakfast bar for entertaining or casual dining. The spacious living area is filled with natural light and leads to a large private balcony where you can enjoy a cup of coffee in the morning or tea at night. The primary bedroom offers a relaxing retreat with a large window and a secondary bedroom that can also serve perfectly as a guest room, home office or family space. Enjoy in-suite laundry, heated underground parking, and a separate storage locker for your extra essentials. Pride of ownership shines throughout — this home is clean, well cared for, and move-in ready. In addition to all of these you're just a few steps to Tim Hortons, pharmacy, medical clinic, chiropractor, pizza & donair shop, Shell gas station and other stores. For those looking for K-6 schools, St. Marguerite and Copperfield Elementary school are available. Plus you're just minutes to 130th Ave shopping, South Health Campus Hospital and YMCA. Commute to work is made accessible via Stoney Trail and Deerfoot Trail. This is a fantastic opportunity for first-time buyers, downsizers, or investors! Contact your REALTOR® to book a private appointment.
Property Details
Interior
Features
Main Floor
Entrance
6`3" x 3`7"Laundry
4`0" x 2`11"4pc Bathroom
7`7" x 5`0"Bedroom - Primary
12`5" x 8`9"Exterior
Features
Parking
Garage spaces 1
Garage type -
Other parking spaces 0
Total parking spaces 1
Condo Details
Amenities
Elevator(s), Secured Parking, Storage, Visitor Parking
Inclusions
Property History
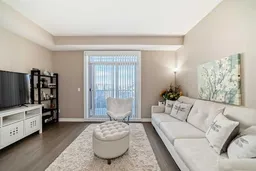 24
24
