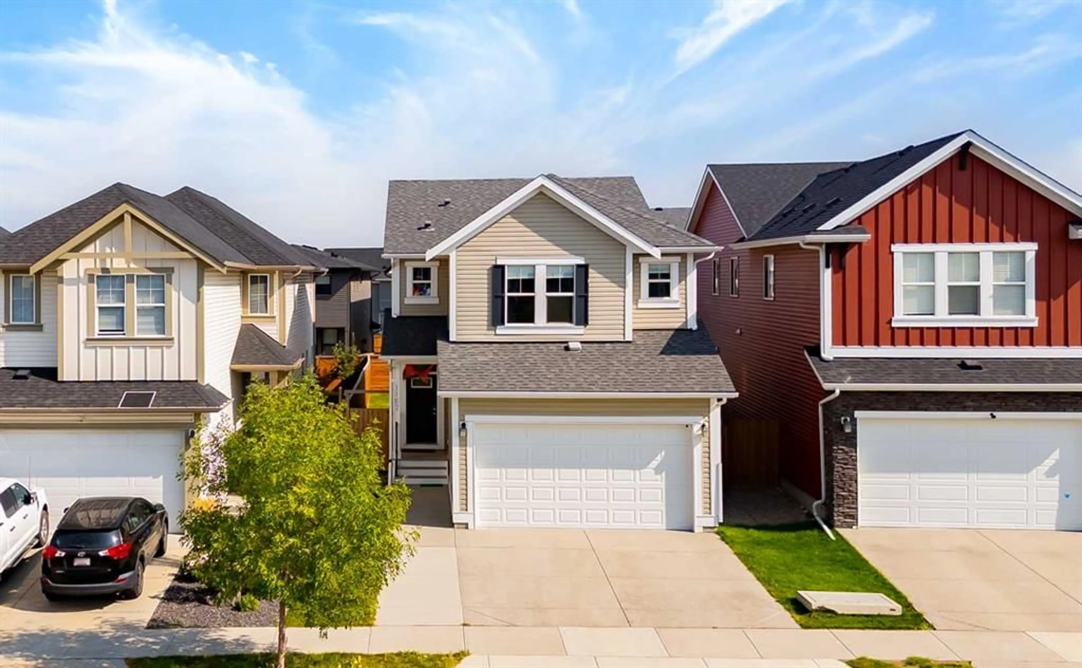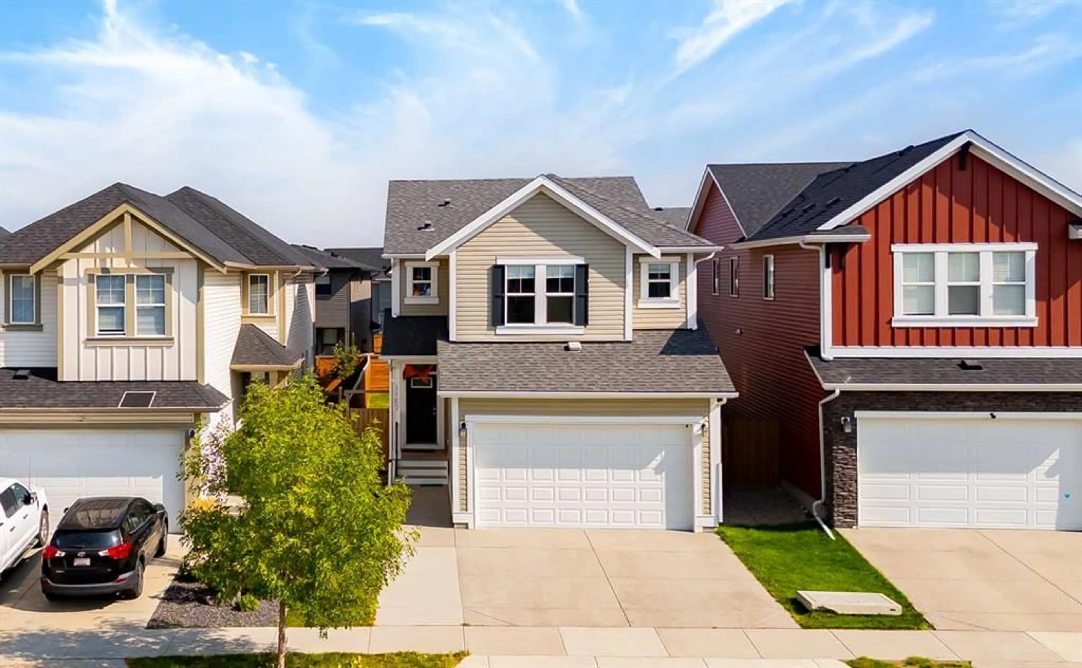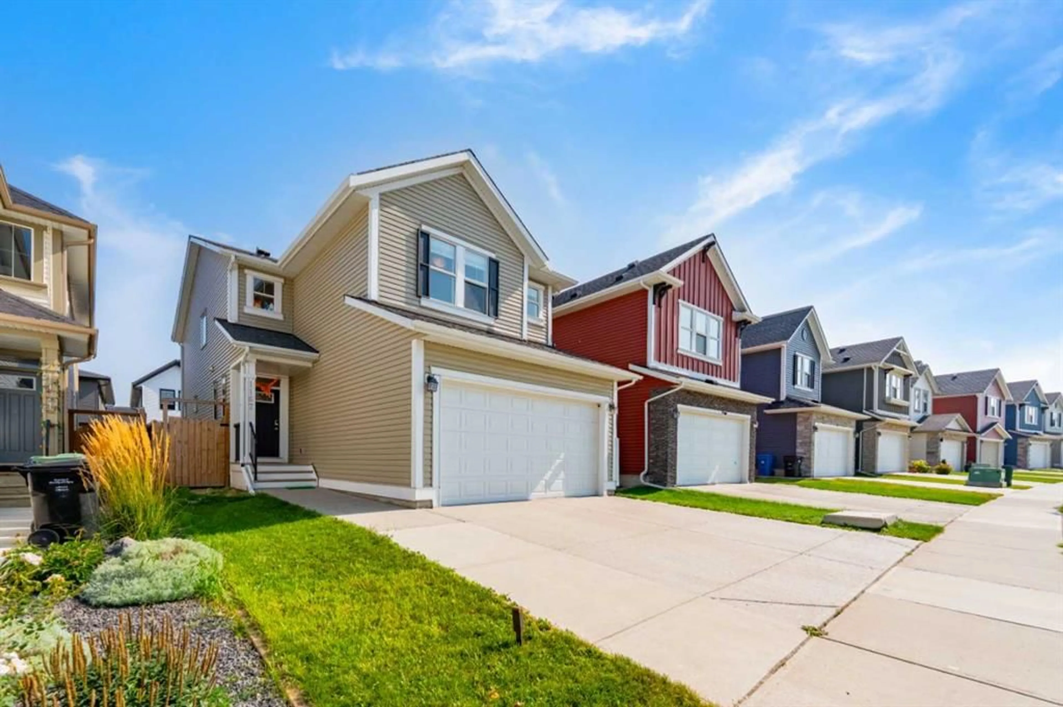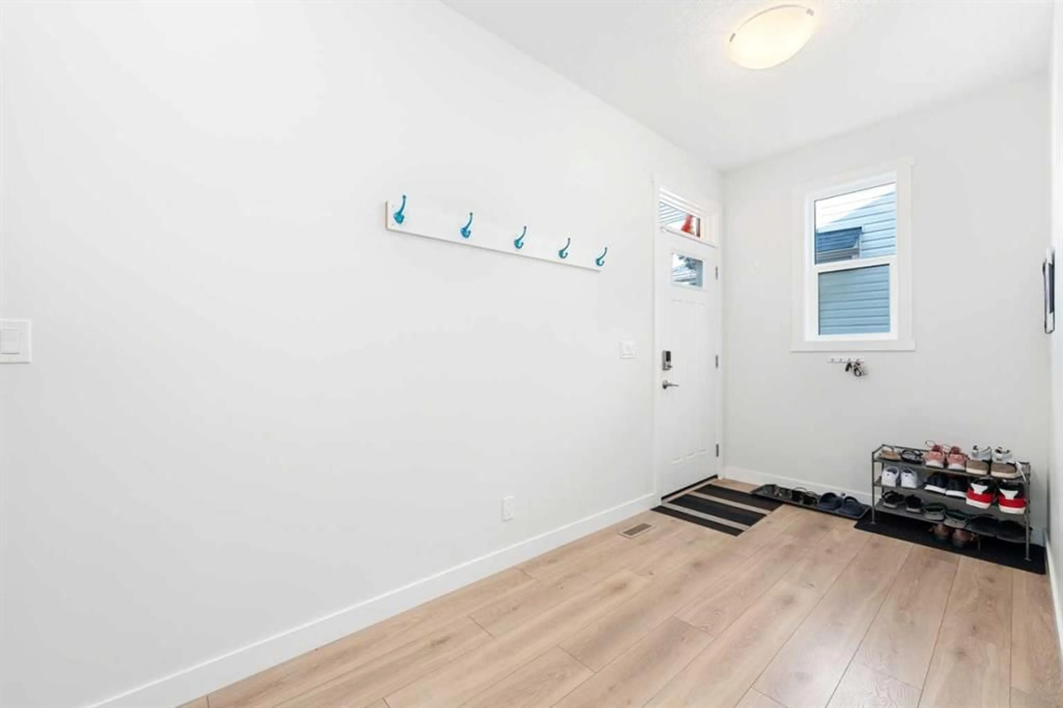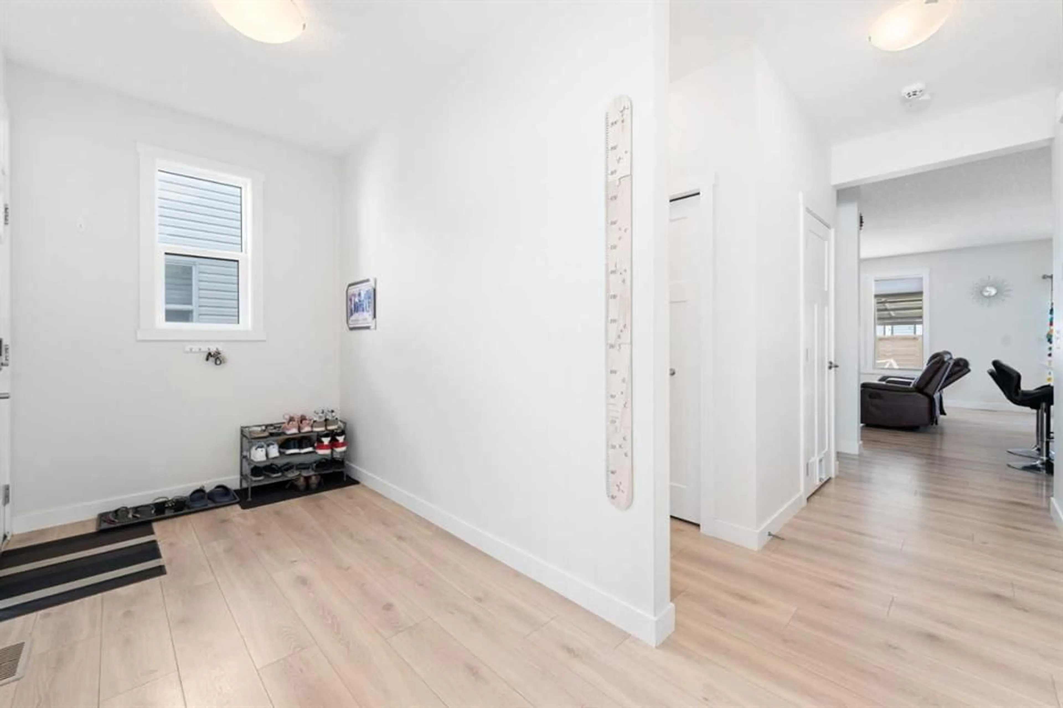1167 Copperfield Blvd, Calgary, Alberta T2Z 0P3
Contact us about this property
Highlights
Estimated valueThis is the price Wahi expects this property to sell for.
The calculation is powered by our Instant Home Value Estimate, which uses current market and property price trends to estimate your home’s value with a 90% accuracy rate.Not available
Price/Sqft$332/sqft
Monthly cost
Open Calculator
Description
Welcome to this FANTASTIC 2-level home in the sought-after community of Copperfield! Boasting over 2,100 sq. ft. of living space, this beautiful Harlow floor plan by Vesta Properties is designed for both comfort and functionality. The open-concept main floor features a spacious living room with a cozy gas fireplace, a stylish kitchen with walnut cabinetry, quartz countertops, stainless steel appliances, and a large center island, plus a dining area with sliding doors that lead out to the backyard — perfect for indoor-outdoor living. Upstairs, you’ll find 3 generous bedrooms, a convenient laundry room, and a versatile BONUS/family room with vaulted ceilings. The primary retreat is complete with a large walk-in closet and a spa-like 5-piece ensuite with a soaker tub and separate shower. Other highlights include: Air Conditioning for year-round comfort Unfinished basement ready for your personal touch East-facing backyard with a partially covered patio, ideal for summer BBQs and entertaining This home is in a prime location — close to schools, playgrounds, shopping at South Trail Plaza, South Health Campus hospital, and the Seton YMCA. Reduced price by 40K this week!
Property Details
Interior
Features
Second Floor
5pc Ensuite bath
10`0" x 8`6"Walk-In Closet
10`5" x 5`0"Bedroom
10`0" x 10`8"4pc Bathroom
8`9" x 5`0"Exterior
Features
Parking
Garage spaces 2
Garage type -
Other parking spaces 2
Total parking spaces 4
Property History
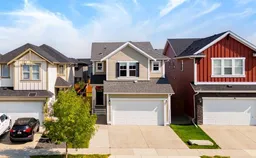 41
41
