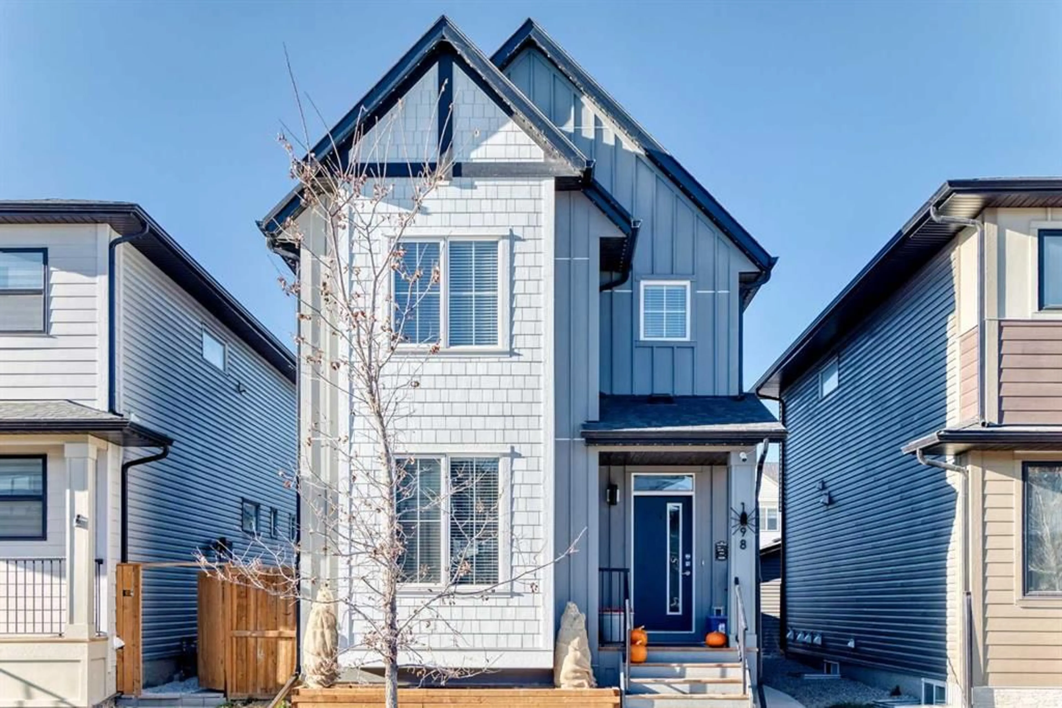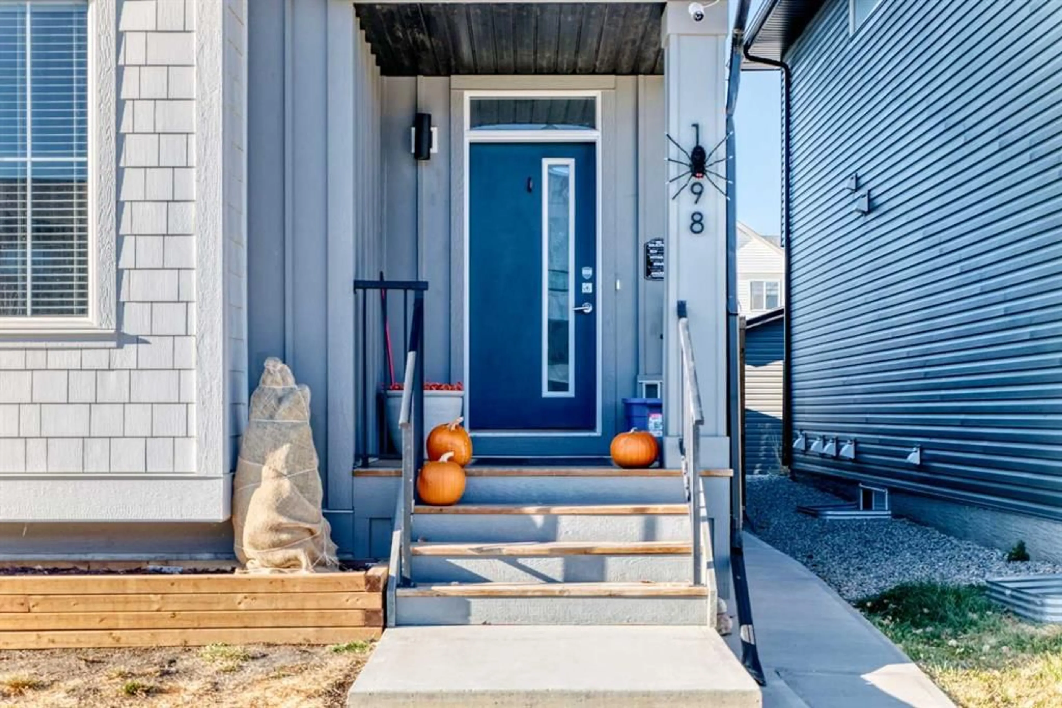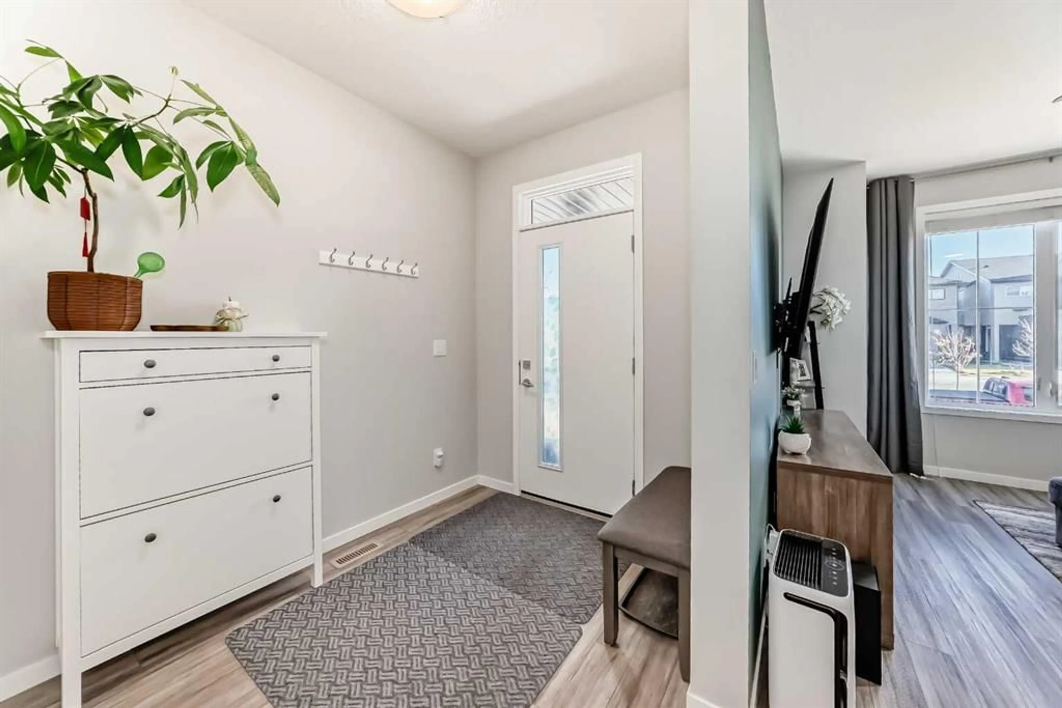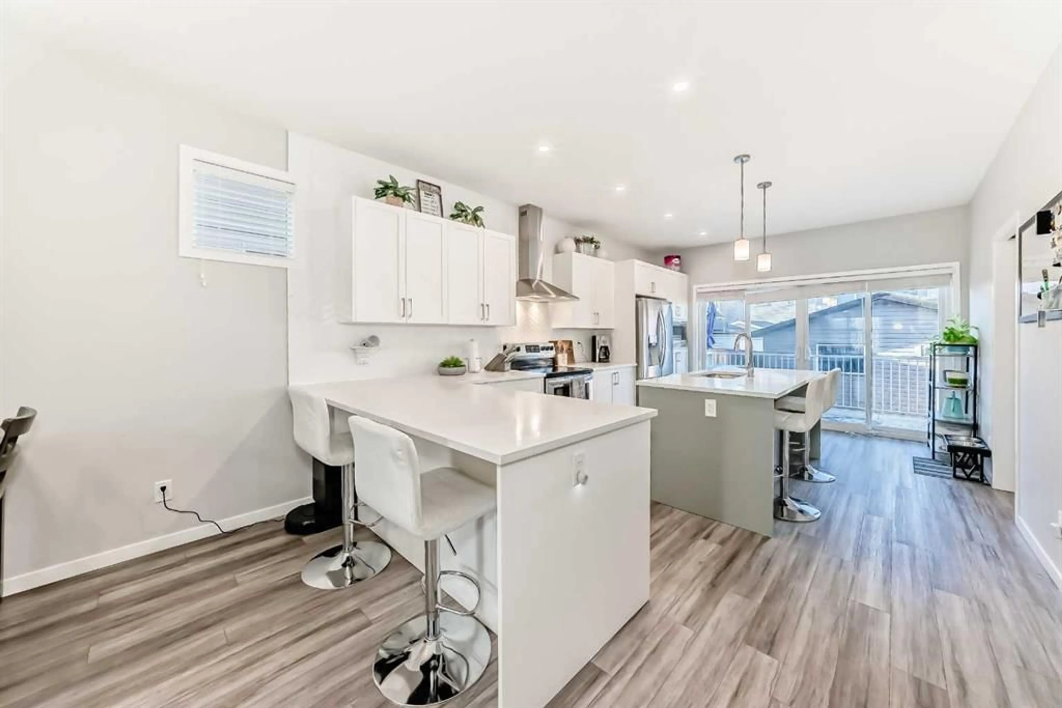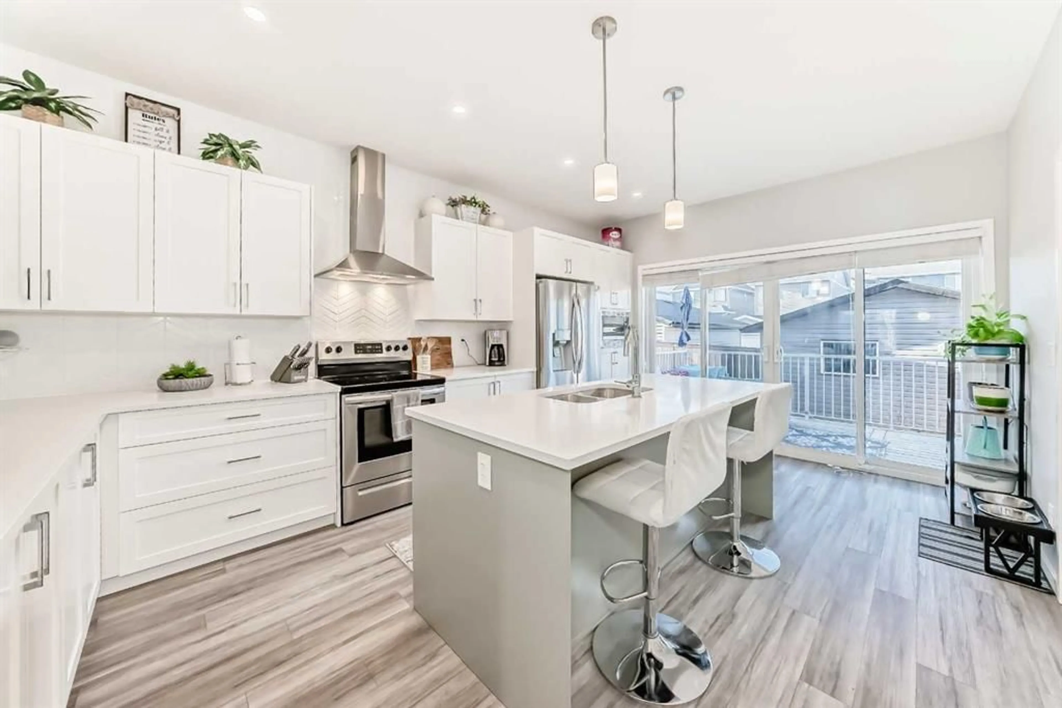1098 Copperfield Blvd, Calgary, Alberta T2Z 5E9
Contact us about this property
Highlights
Estimated valueThis is the price Wahi expects this property to sell for.
The calculation is powered by our Instant Home Value Estimate, which uses current market and property price trends to estimate your home’s value with a 90% accuracy rate.Not available
Price/Sqft$391/sqft
Monthly cost
Open Calculator
Description
Welcome home to this newer detached Mortgage Helper/multigenerational home that is fully equipped featuring | double detached garage | legal basement suite (separate entrance) | traditional lot | 2,300+ sq ft developed living space 4 bed / 3.5 bath | and so much more in the developed SE Calgary community 'copperfield' - filled with playgrounds, schools, and pathways connecting every corner of this modern SE neighbourhood. Step inside to your sun soaked interior with large windows on the front, along with even bigger sliding glass patio doors off the back leaving this open floor plan feeling bright and airy all day long. The main floor connects the living, dining and kitchen seamlessly creating a great place to entertain and relax! Kitchen features: subway tile (upgraded to ceiling height), beautiful bright white cabinetry, SS appliances, breakfast bar for stools, large island, plenty of cabinet storage space, two tone cabinetry and of course the complimentary glass patio doors off the back to the massive deck for BBQs. Completing main Floor is mud room, half bath, closet space. Upstairs has 3 good size bedrooms, with the Stand-out primary room having vaulted ceilings, large windows, walk-in-closet, and a spa like ensuite that features: double vanity, walk in shower, toilet. Basement is fully finished legal suite that has 1 bedroom, full bathroom (stand-in shower), living area, separate laundry, and kitchen with SS appliances. The legal suite is currently rented with great renter for $1,400 per month, as a mortgage helper, with the option to have it vacant as well for possession - leaving the flexibility and possibilities endless. The yard is landscaped with fence, huge deck, and even better a double detached garage! As well, the exterior has permanent LED lights creating a striking curb appeal. Residents of Copperfield are part of the shared Copperfield–Mahogany Residents Association, which provides access to community events, programs, and RA-maintained amenities. With so much to offer this makes a great place to call home. Book your view today before it's gone.
Property Details
Interior
Features
Main Floor
Living Room
18`7" x 12`0"Dining Room
14`1" x 11`11"Mud Room
7`7" x 4`0"Kitchen With Eating Area
20`11" x 11`5"Exterior
Features
Parking
Garage spaces 2
Garage type -
Other parking spaces 0
Total parking spaces 2
Property History
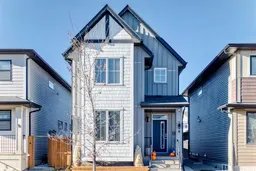 50
50
