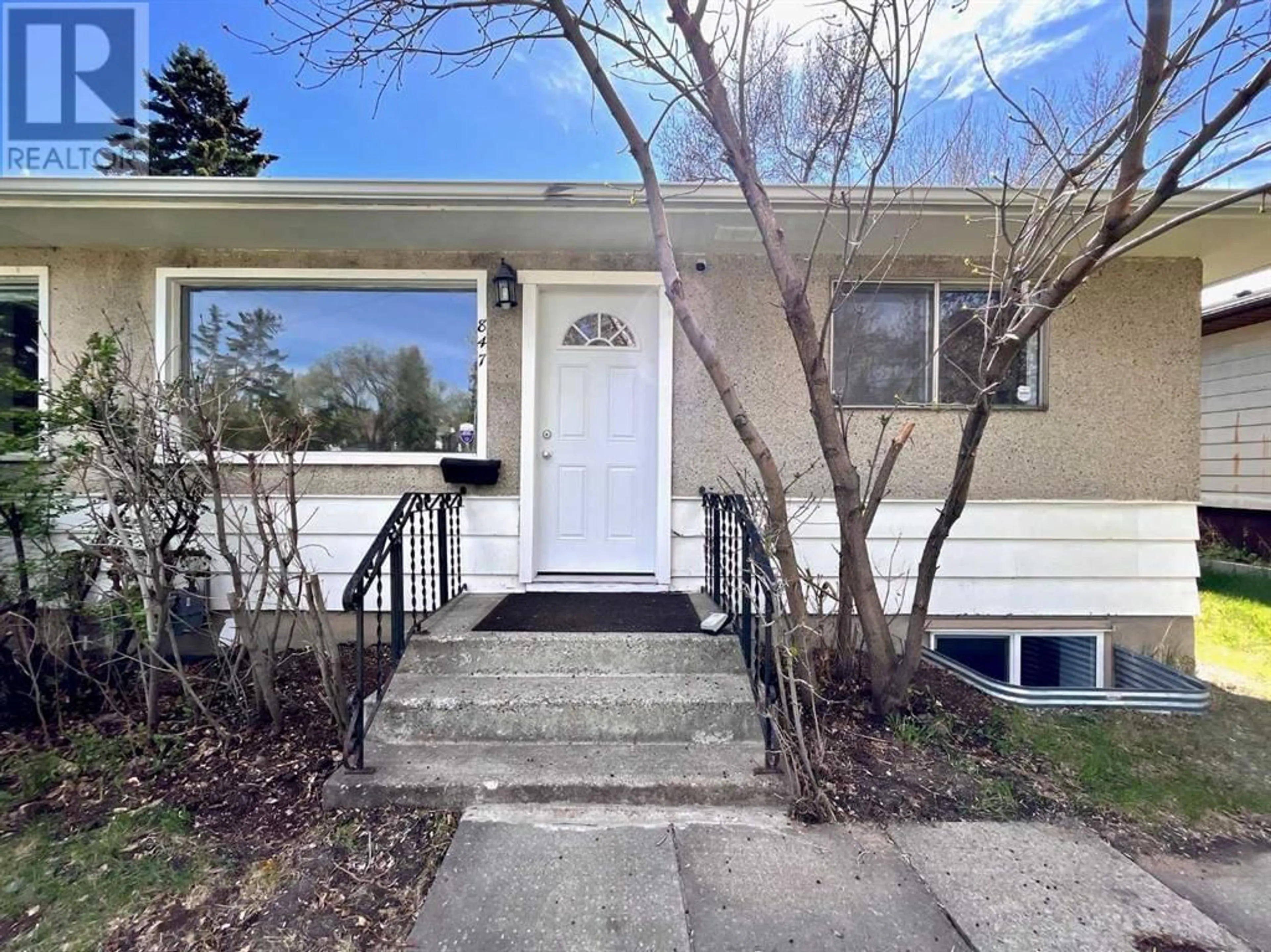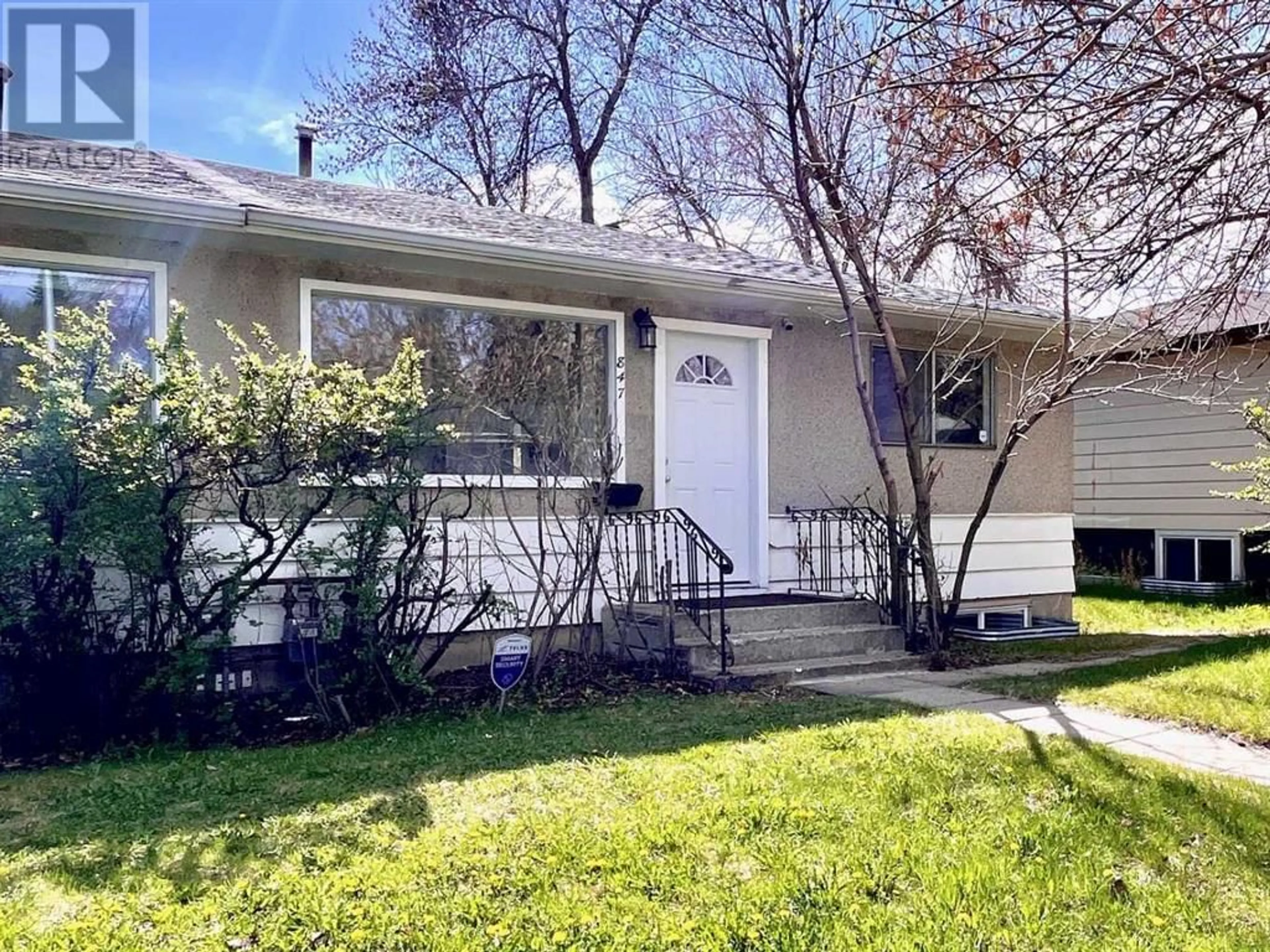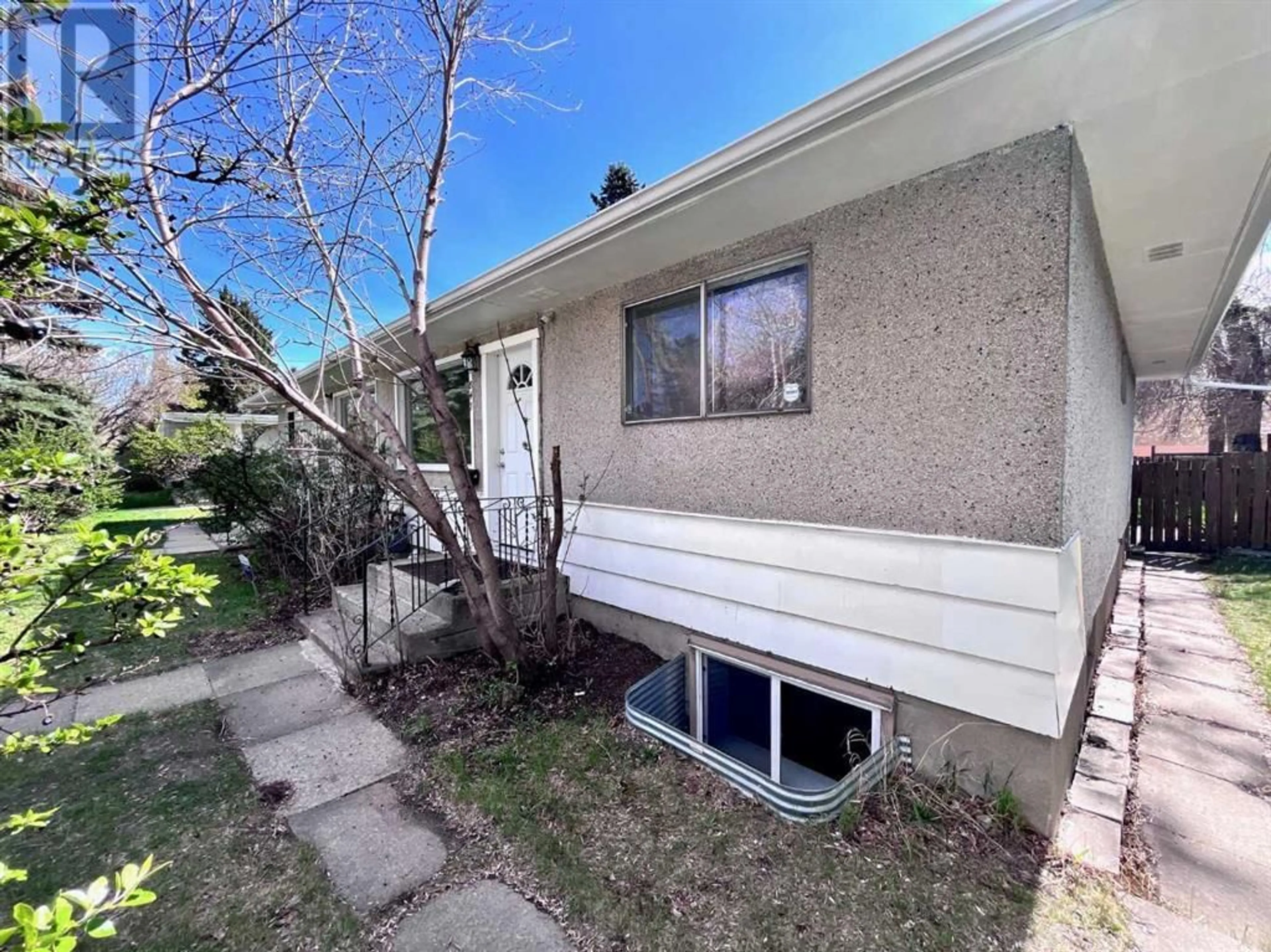847 Northmount Drive NW, Calgary, Alberta T2L0A3
Contact us about this property
Highlights
Estimated ValueThis is the price Wahi expects this property to sell for.
The calculation is powered by our Instant Home Value Estimate, which uses current market and property price trends to estimate your home’s value with a 90% accuracy rate.Not available
Price/Sqft$601/sqft
Days On Market2 days
Est. Mortgage$2,233/mth
Tax Amount ()-
Description
Location, convenience, value and renewed are some of the descriptions for this bungalow style half-duplex on Northmount Drive. The floorplan is practical and functional, having a huge living room, kitchen with eating area, two large bedrooms and a 4-piece bath on main floor. Basement is a self-contained illegal suite with a family room, good-sized bedroom, an office with small windows, a kitchenette and 4-piece bath. Price includes two refrigerators and two electric ranges. The main floor has just been renovated with many brand new items including the trendy vinyl plank floorings in both living room & kitchen; modern kitchen cupboard; electric glass-top range; countertop; sink; kitchen tap; hood fan; light fixtures in kitchen, bedroom & hallway; window & door trims; and baseboards. All main floor walls have been freshly painted. More updates were completed in 2023 by replacing the roof, washer, dryer and refrigerator (main floor). Furnace was upgraded to high-efficient in 2015. This property is located in convenient Collingwood Community and close to parks, schools, shopping, restaurants, public transit. Minutes of driving to U of C, SAIT, TransCanada highway, and downtown Calgary. With a single detached garage and a spacious fenced private backyard, it’s an ideal starter home or investment property, Or, live in one unit and rent out the other. (id:39198)
Property Details
Interior
Features
Basement Floor
Laundry room
12.00 ft x 3.17 ftFamily room
15.00 ft x 11.08 ftBedroom
11.25 ft x 13.17 ftOffice
12.42 ft x 11.33 ftExterior
Parking
Garage spaces 1
Garage type -
Other parking spaces 0
Total parking spaces 1
Property History
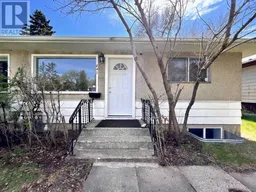 39
39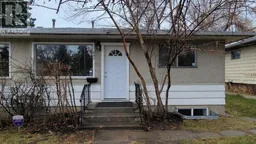 32
32
