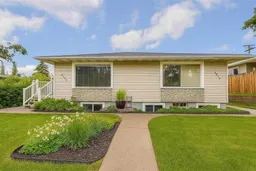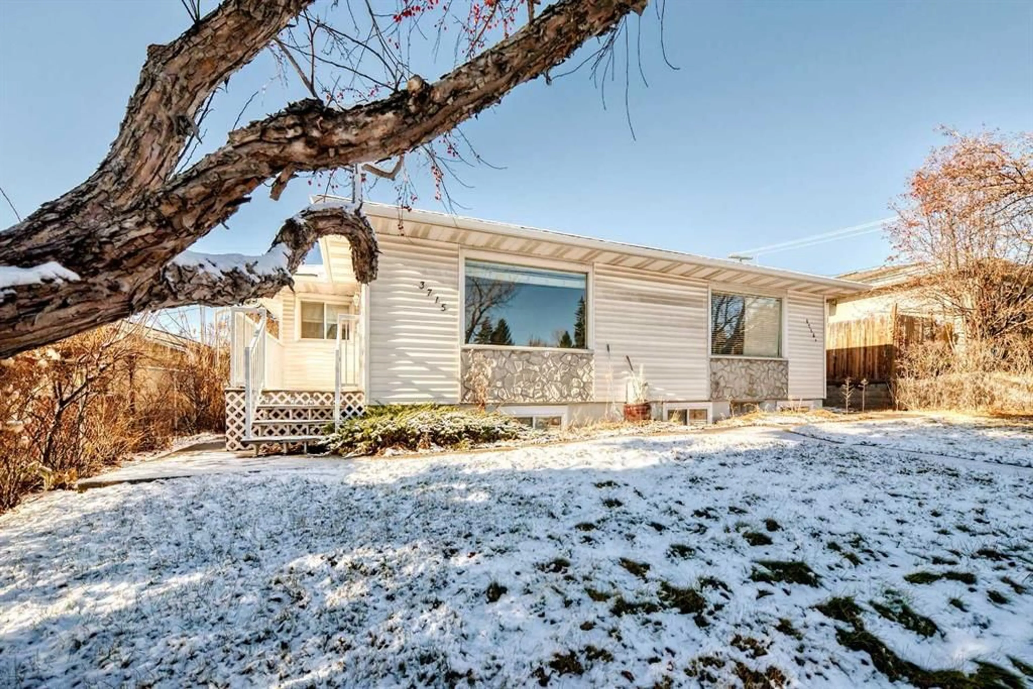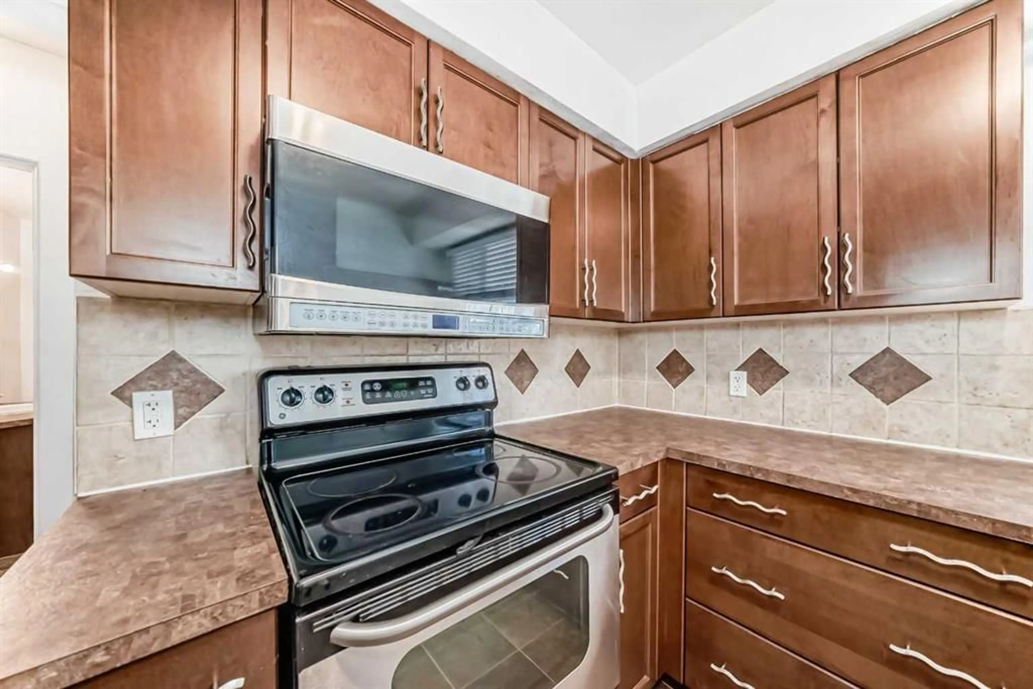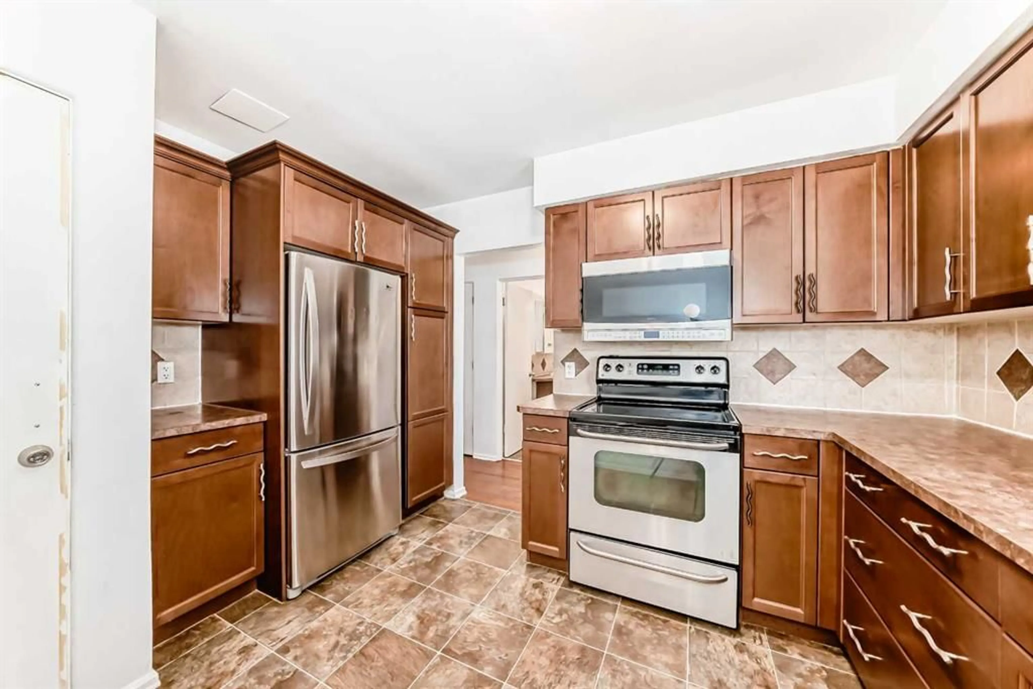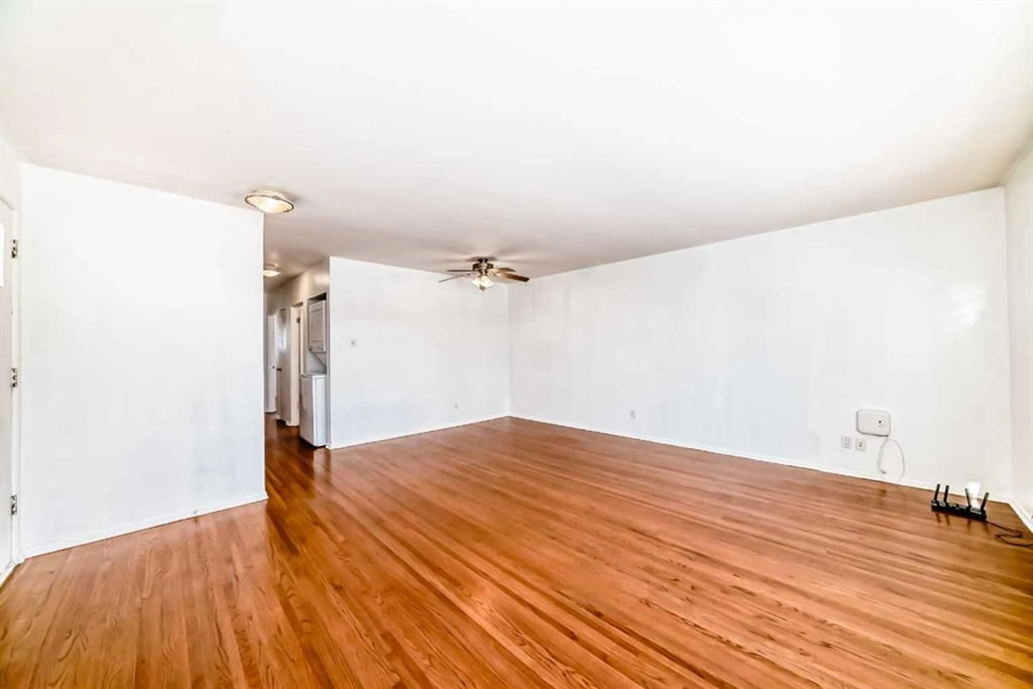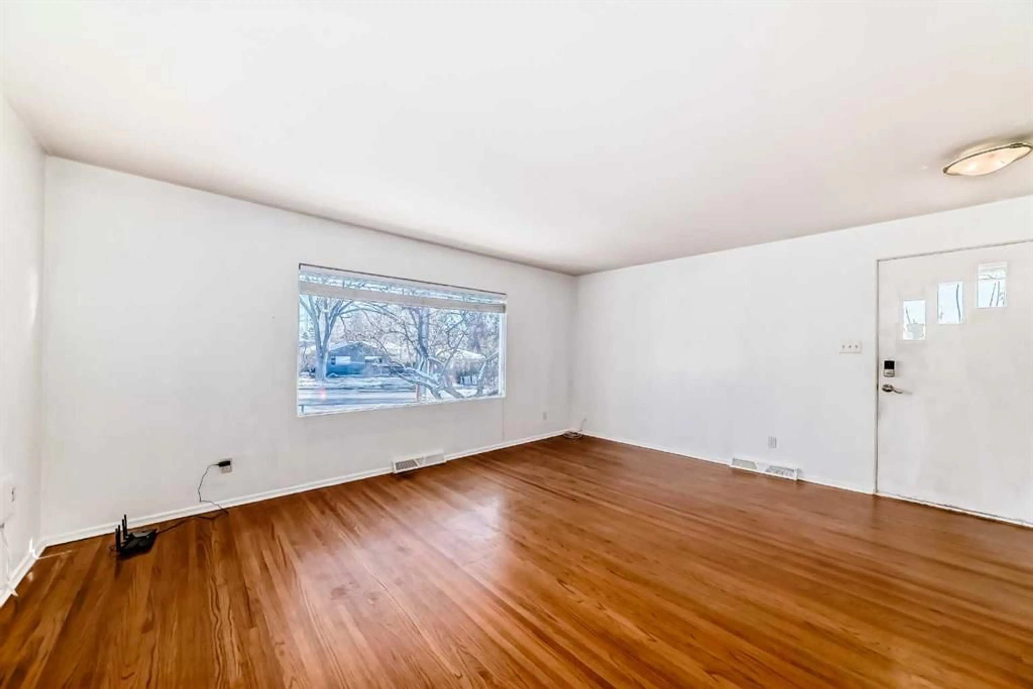3715 14 St, Calgary, Alberta T3B5K1
Contact us about this property
Highlights
Estimated valueThis is the price Wahi expects this property to sell for.
The calculation is powered by our Instant Home Value Estimate, which uses current market and property price trends to estimate your home’s value with a 90% accuracy rate.Not available
Price/Sqft$674/sqft
Monthly cost
Open Calculator
Description
4 UNITS - Located just north of downtown in the highly sought-after community of Collingwood, this well-maintained full duplex with two illegal basement suites presents an incredible opportunity for investors. Featuring a total of four self-contained units—each with separate entrances—this property offers strong rental income and long-term value growth in a great community. Each main floor suite offers a spacious 2-bedroom, 1-bathroom layout with bright living areas, functional kitchens, and private laundry. The lower-level suites include 1-2 bedrooms, full kitchens, and their own bathrooms, providing flexibility for extended family . The property has been well cared for, with thoughtful updates, solid mechanicals, and excellent tenants already in place. Outside, enjoy a west-facing backyard that captures the evening sun, a detached double garage, and ample street parking. Sitting on a large 557 sq. m lot (R-CG zoning), this property also holds future redevelopment potential in one of Calgary’s most established communities—just minutes from SAIT, U of C, Confederation Park, and downtown. Whether you’re looking to expand your investment portfolio or live in one unit while renting the others, this Collingwood duplex delivers the perfect combination of location, stability, and upside potential.
Property Details
Interior
Features
Basement Floor
Bedroom
9`11" x 9`10"Living Room
18`8" x 16`0"Bedroom
8`9" x 7`3"Bedroom - Primary
9`8" x 16`2"Exterior
Features
Parking
Garage spaces 2
Garage type -
Other parking spaces 2
Total parking spaces 4
Property History
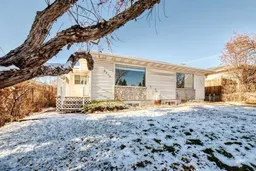 21
21