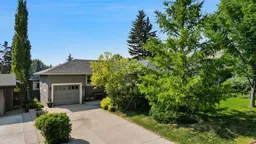More than just a great family home – this property offers something rare: an additional 540+ sq ft of above-grade living space in a beautifully finished garage studio, bringing the total to 2,541 sq ft of livable space. Whether you're looking for a home office, guest space, creative studio, or a spot for teens or extended family, the garage studio gives you options you won’t find elsewhere. Elegant, immaculate, and filled with natural light, this beautifully updated home offers a rare combination of classic charm and modern design in a highly sought-after location. Boasting stunning views from both the front and back, this residence is nestled on a quiet, tree-lined street just steps from schools, shopping, parks, and the University of Calgary, with easy access to downtown. Step inside to a bright and spacious living and dining area where design and comfort meet. The living room features a striking mahogany accent wall and a tastefully done stone feature wall with a wood-burning fireplace, creating a warm and inviting ambience. Immaculate original oak hardwood flooring and large triple-pane windows with Hunter Douglas coverings add a touch of timeless elegance, while custom-built-in wall shelving provides both style and function. The kitchen is a true chef’s dream, showcasing custom-built cherry wood cabinetry, top-of-the-line stainless steel appliances, a travertine backsplash, and a central island with a breakfast bar – perfect for casual dining or entertaining guests. The main floor offers a thoughtfully designed layout with three generously sized bedrooms, including a serene primary retreat. A beautifully updated 4-piece bathroom features high-end fixtures and a custom glass-enclosed shower, continuing the home's refined aesthetic. Downstairs, the fully developed basement presents an ideal setup for extended family or guest accommodations. It includes a spacious family room with a cosy wood-burning fireplace, a fourth bedroom, a second full kitchen, another 4-piece bathroom, and a convenient laundry area. Step outside to your private backyard oasis. A lush, landscaped garden surrounds a gorgeous cedar deck – perfect for summer entertaining or relaxing while enjoying the tranquil views. The front yard features an underground irrigation system to maintain the pristine curb appeal year-round. Car enthusiasts and hobbyists will appreciate the rare combination of a single attached garage, a detached double garage, and the unique garage studio above. This bonus living space includes a rec room, a family room, and a flex space that can easily serve as a home office, studio, or additional guest area. Two bonus rooms located above the main garage further expand the home’s functional space. Additional highlights include a high-efficiency furnace, on-demand hot water, and quality finishes throughout. This exceptional property offers comfort, flexibility, and convenience in a location that truly has it all.
Inclusions: Dishwasher,Dryer,Electric Stove,Microwave,Range Hood,Refrigerator,Washer,Window Coverings
 50
50


