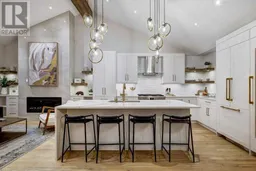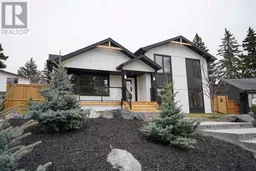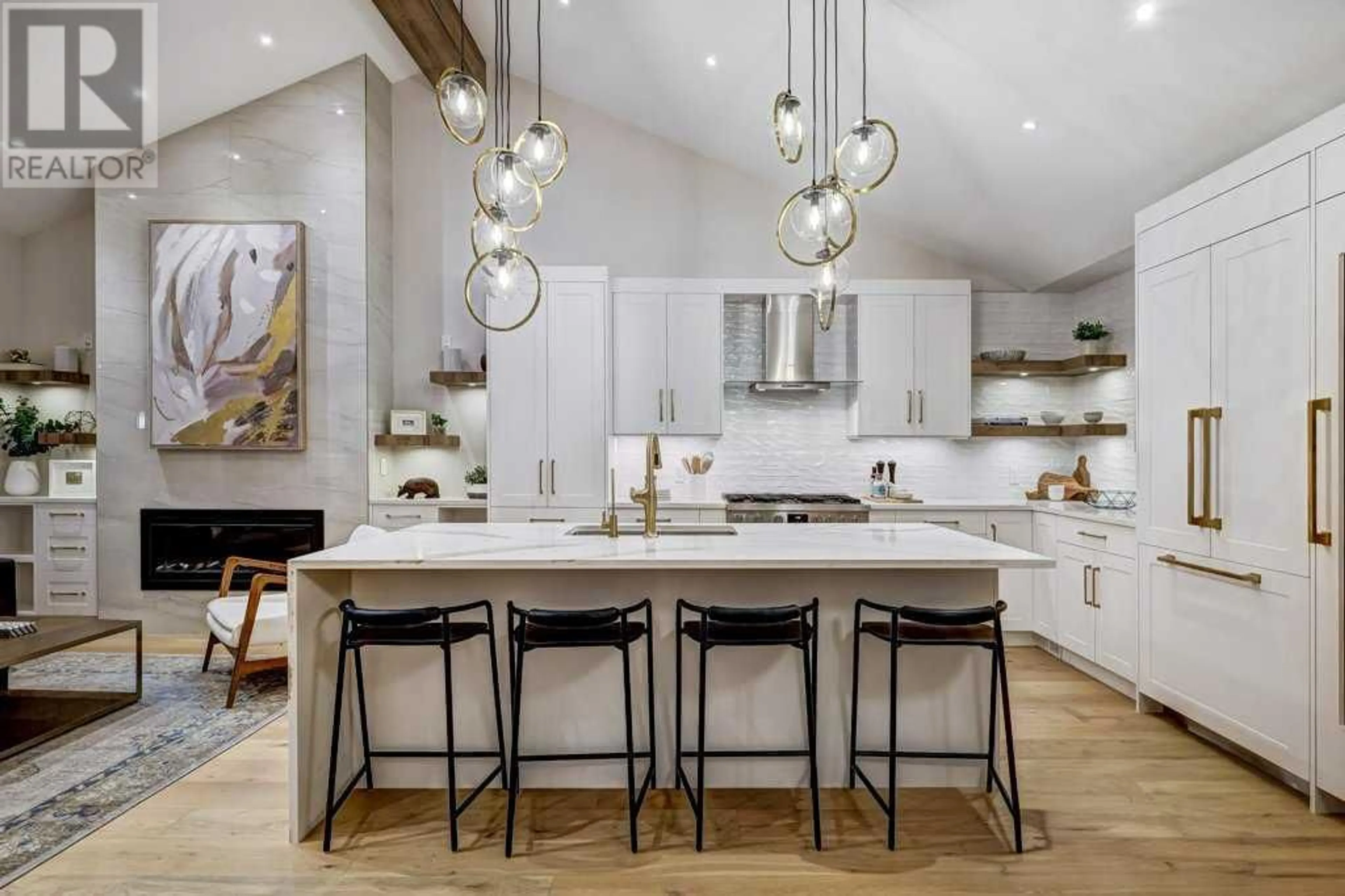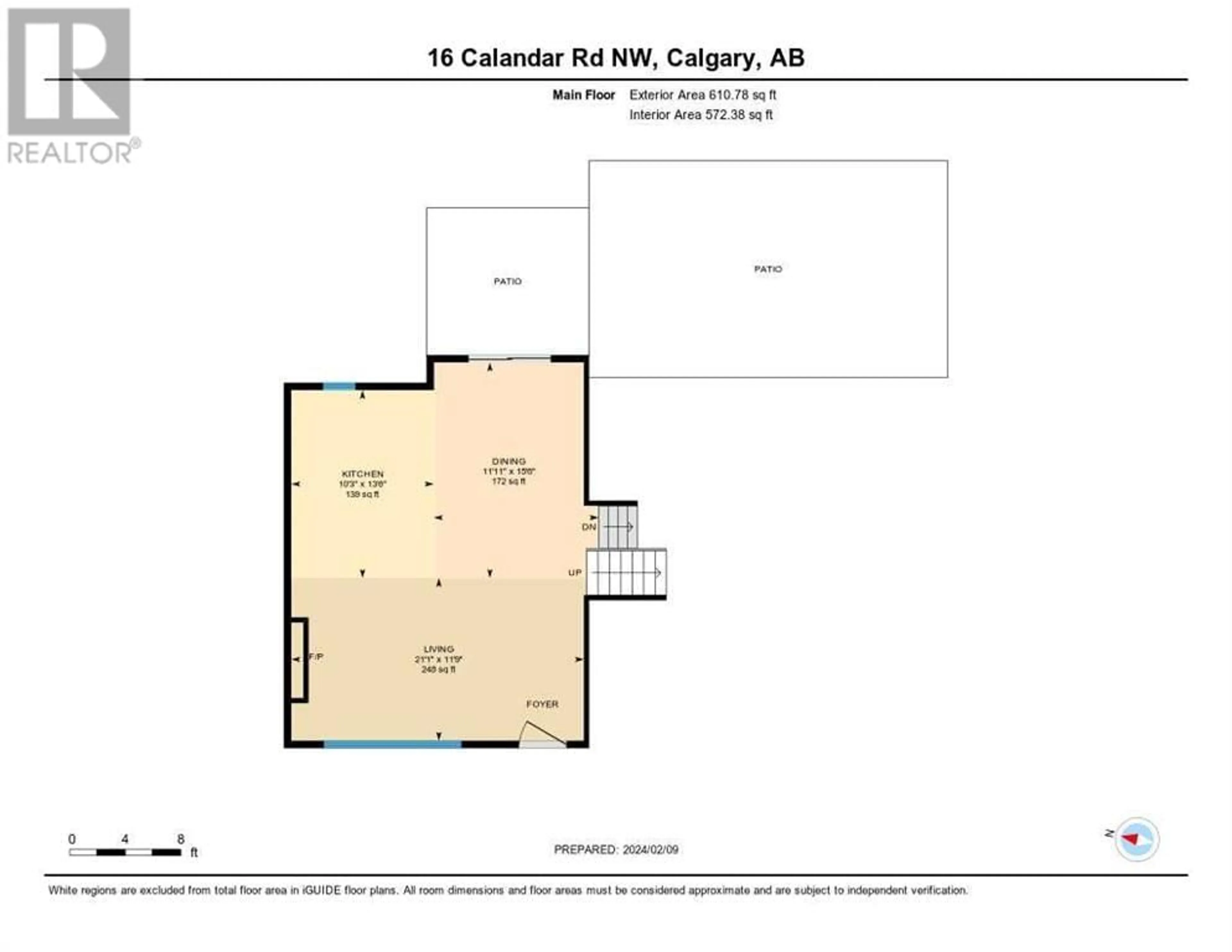16 Calandar Road NW, Calgary, Alberta T2L0P6
Contact us about this property
Highlights
Estimated ValueThis is the price Wahi expects this property to sell for.
The calculation is powered by our Instant Home Value Estimate, which uses current market and property price trends to estimate your home’s value with a 90% accuracy rate.Not available
Price/Sqft$783/sqft
Days On Market10 days
Est. Mortgage$5,964/mth
Tax Amount ()-
Description
Bellevue Custom Homes and MasterCraft Renovations proudly presents their Collingwood Showhome. As a Showhome, there are far too many extras and custom features to mention in this writeup and the photos do not do this home justice. With five bedrooms and three and a half baths, this home caters to many different needs. Conveniently located within a 10-minute drive to Downtown, Market Mall, Foothills Hospital, and SAIT, and 6 minutes to the University of Calgary, enjoy easy access to urban amenities. Excellent schools such as St. Margaret Elementary and St. Francis High School are within walking distance, while Nose Hill Park and Confederation Park offer recreational opportunities just minutes away.You will not be able to ignore the quality and passion that has built this home. Situated in the esteemed Collingwood neighborhood, 16 Calandar Road NW boasts an enviable location within the Triwood area, renowned for its lush green spaces and established community vibe. Boasting a beautiful and very private rear and side yards, this property offers a sense of spaciousness rarely found in communities like this. This meticulously complete landscaped property features thoughtful design, including custom cedar decks, a flagstone back patio, and a fully sodded lawn. Architectural details such as exposed retaining walls with lighting and beautifully curated trees add to the allure of the outdoor space. James Hardie siding and paneling enhance the home's aesthetic appeal while ensuring durability for years to come. The property boasts modern utility services, including new electrical service and high-speed underground fiber optic internet wiring. A new 200 amp panel in the garage, along with provisions for an Electric Vehicle Charging Station, catering to contemporary needs. Smart home technology abounds offering Remote Systems for lighting and security from anywhere in the world via smartphone. The Brilliant Smart Controller enables access to the included Sonos Speaker Sy stem globally, while a Ring Security System provides peace of mind. The Wiser Halo locking system ensures top-tier security, with exterior locks controllable via keypad or smartphone. The kitchen is equipped with very high end custom appliances, including Bosch Benchmark and Subzero. Accent lighting throughout enhances functionality, while ample storage solutions cater to convenience. This home represents the epitome of luxurious living in Calgary's sought-after Collingwood neighborhood. From its meticulously landscaped exterior to its state-of-the-art interior features and smart home technology, this property offers unparalleled comfort, convenience, and security for discerning buyers. Please note, as this home is considered a new home by CRA, GST is payable. GST is included in the listed price. (id:39198)
Property Details
Interior
Features
Second level Floor
Bedroom
7.83 ft x 11.25 ft2pc Bathroom
3.00 ft x 7.17 ft4pc Bathroom
9.00 ft x 4.92 ftBedroom
9.92 ft x 11.17 ftExterior
Parking
Garage spaces 2
Garage type -
Other parking spaces 0
Total parking spaces 2
Property History
 44
44 44
44 50
50



