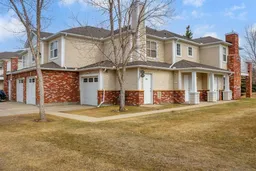Welcome to this exceptional and hard-to-find one-level townhouse offering the perfect blend of comfort, convenience, and privacy. Featuring 2 bedrooms, 2 bathrooms, an attached garage, and a spacious corner balcony, this beautifully maintained home is ideal for anyone seeking low-maintenance living without compromising on space or style.
Step inside to a bright, open-concept layout designed with functionality and flow in mind. The spacious living and dining area is flooded with natural light thanks to large windows and a desirable location within the complex, while the cozy yet modern aesthetic makes you feel right at home.
The kitchen is well-appointed with ample cabinetry, quality appliances, granite countertops and an undermount sink —perfect for everything from daily meal prep to entertaining.
The primary bedroom offers a quiet retreat with a walk-through closet and a full ensuite bathroom, while the second bedroom is equally spacious—ideal for guests, a home office, or a roommate setup. A second half bathroom adds convenience and flexibility for any living arrangement.
One of the standout features of this property is the large, private corner balcony—perfect for enjoying your morning coffee, relaxing with a book, or hosting an evening BBQ. Recent upgrades included custom California Closets cabinetry in the laundry room and new lighting.
The attached garage provides direct access to the home and additional storage, along with an elongated driveway for visitors or larger vehicles.
Located in a quiet, well-maintained complex with easy access to transit, shopping, and Stoney Trail, this home truly checks all the boxes.
Inclusions: Dishwasher,Dryer,Electric Range,Microwave Hood Fan,Refrigerator,Washer,Window Coverings
 30
30


