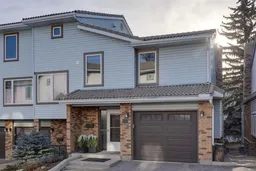Welcome to this beautifully renovated end-unit townhouse, offering the perfect blend of style, comfort, and functionality. With 3 spacious bedrooms, 2.5 bathrooms, and an attached garage with additional storage space, this move-in-ready home is sure to impress. Step inside to discover a thoughtfully designed main level featuring premium LVP flooring, smooth ceilings, fresh paint, 7” baseboards, new lighting, window coverings, and a cozy Marquis remote-controlled gas fireplace in the stylish living room. The chef’s kitchen boasts stainless steel appliances — including a gas range — granite countertops, and ample cupboard space. Adjacent to the kitchen, the bright and sunny dining nook is perfect for hosting family dinners or entertaining friends. You'll also love the large, private deck equipped with a BBQ gas line — ideal for outdoor gatherings. Completing the main level is a convenient 2pc bathroom, and access to your attached garage. Upstairs, you'll find three generously sized bedrooms, including a king-sized primary suite with wall-to-wall closet space and a private ensuite bathroom. An additional full bathroom compliments the upper level. The finished basement, currently used for storage and laundry, offers endless possibilities — transform it into a family room, home theatre, office space, or whatever suits your lifestyle. As a unique perk, only end units in the complex benefit from having a basement. Additional upgrades include the removal of all poly-b plumbing, a new high-efficiency furnace, hot water tank, updated windows and doors, and more! Situated in a well-managed complex with strong financials and responsible owners, with a reasonable condo fee that includes water. Don’t miss the opportunity to make this fabulous townhouse your new home!
Inclusions: Dishwasher,Dryer,Garage Control(s),Gas Stove,Microwave Hood Fan,Refrigerator,Washer,Window Coverings
 21
21


