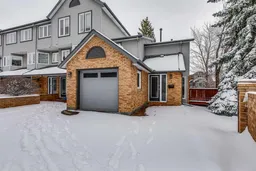Discover a rare opportunity to own an end unit in this exceptionally well-managed and owner-run complex. This 2-bedroom, 2.5-bathroom townhome is clean, well-maintained, and ready for a new owner’s vision! Whether you're looking to personalize with your own renovations or move in and update over time, this home offers a fantastic layout and endless potential.
Step inside to an open, light-filled floor plan featuring a spacious front entry. Before you reach the kitchen, a bright and airy nook leads to a side deck. The kitchen provides plenty of cupboard space, while the adjacent dining area leads to sliding patio doors that open to a sunny deck overlooking fenced green space. ideal for relaxing or entertaining. Just beyond, the spacious living room offers a cozy fireplace, perfect for gathering on cooler evenings. A convenient half bath completes the main level.
Upstairs, you will find an open and flexible space; perfect for an office, sitting area, or reading nook. The oversized primary bedroom features two large closets and an ensuite ready for your personal updates. A second spacious bedroom and an additional full bathroom complete the upper level.
Additional highlights include an attached garage with an extra parking on the front pad and plenty of guest parking. This well-maintained complex has seen significant updates, including new windows, patio doors, and decks. New entry doors are scheduled for installation in summer 2025.
Enjoy unparalleled convenience with the proximity to downtown Calgary, the C-Train, and a variety of shopping and dining destinations such as West District, Aspen Landing, Strathcona Square, and Signal Hill. Plus, with quick access to Stoney Trail, a mountain escape is always within reach.
This townhome offers an exciting opportunity to customize and create your dream home while enjoying the benefits of a well-run complex in a prime location. Don't miss out. Book your private showing today!
Inclusions: Dishwasher,Electric Stove,Garburator,Range Hood,Refrigerator,Washer/Dryer
 32
32


