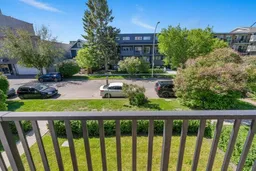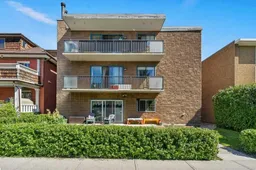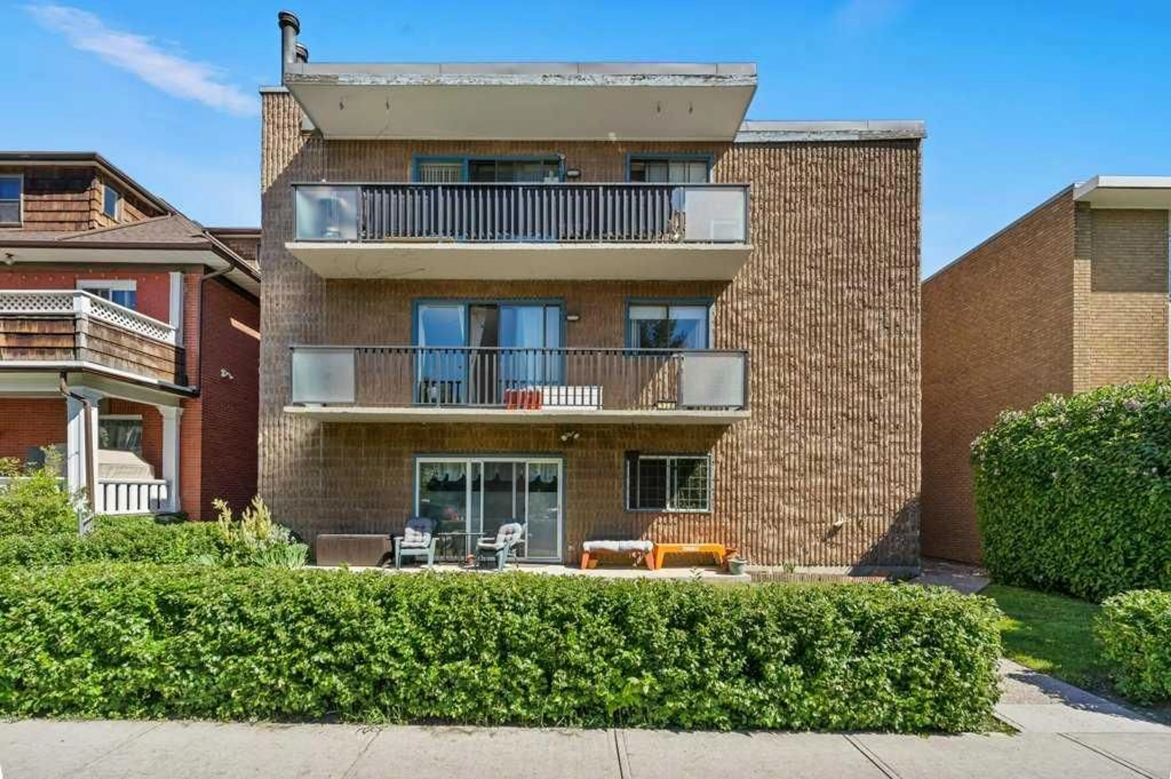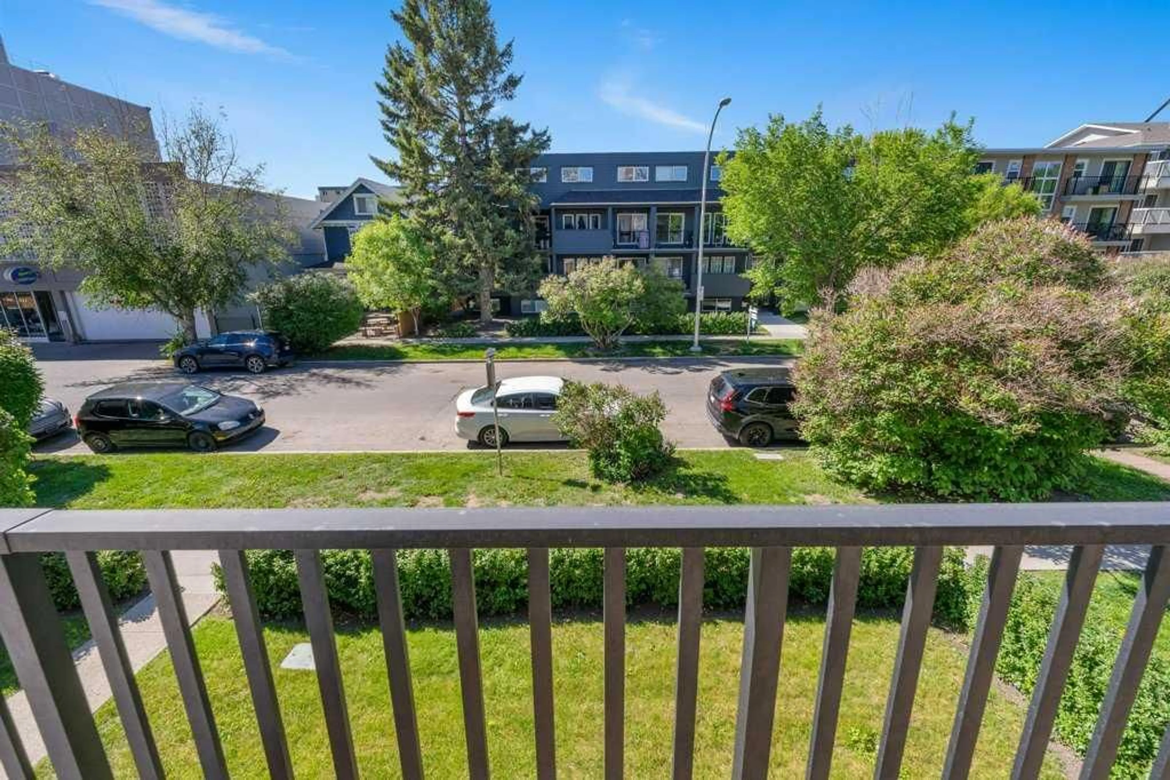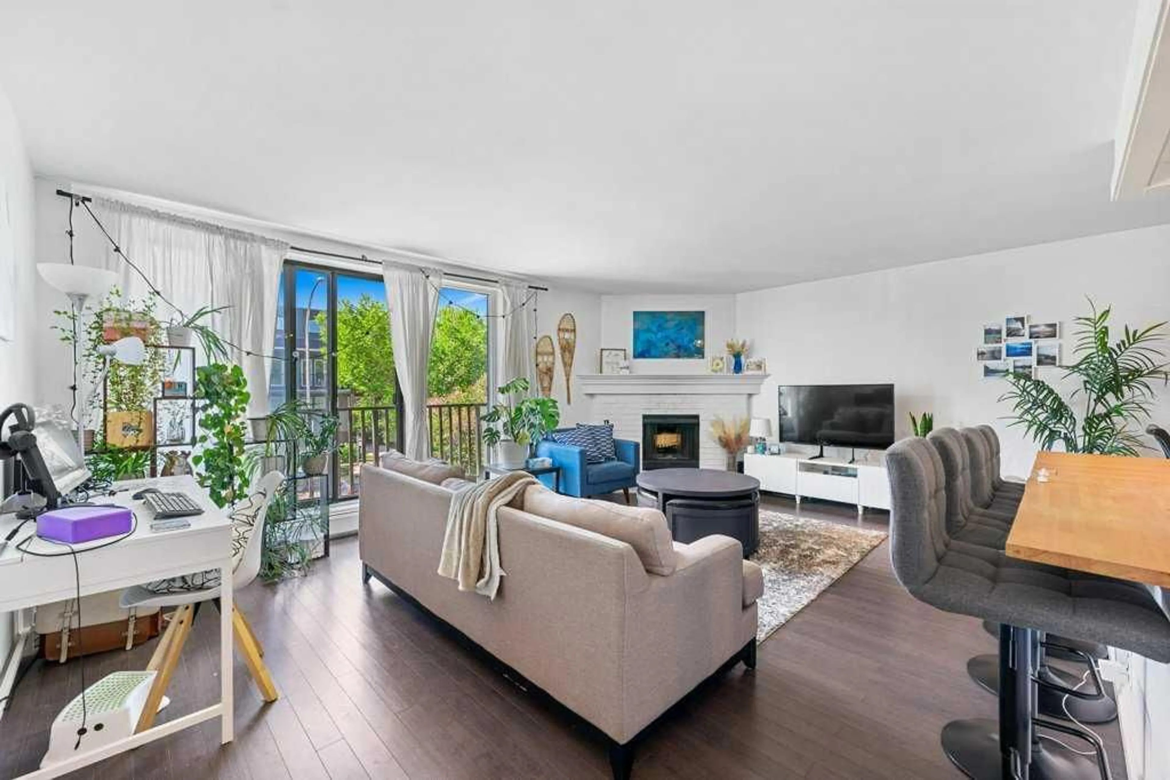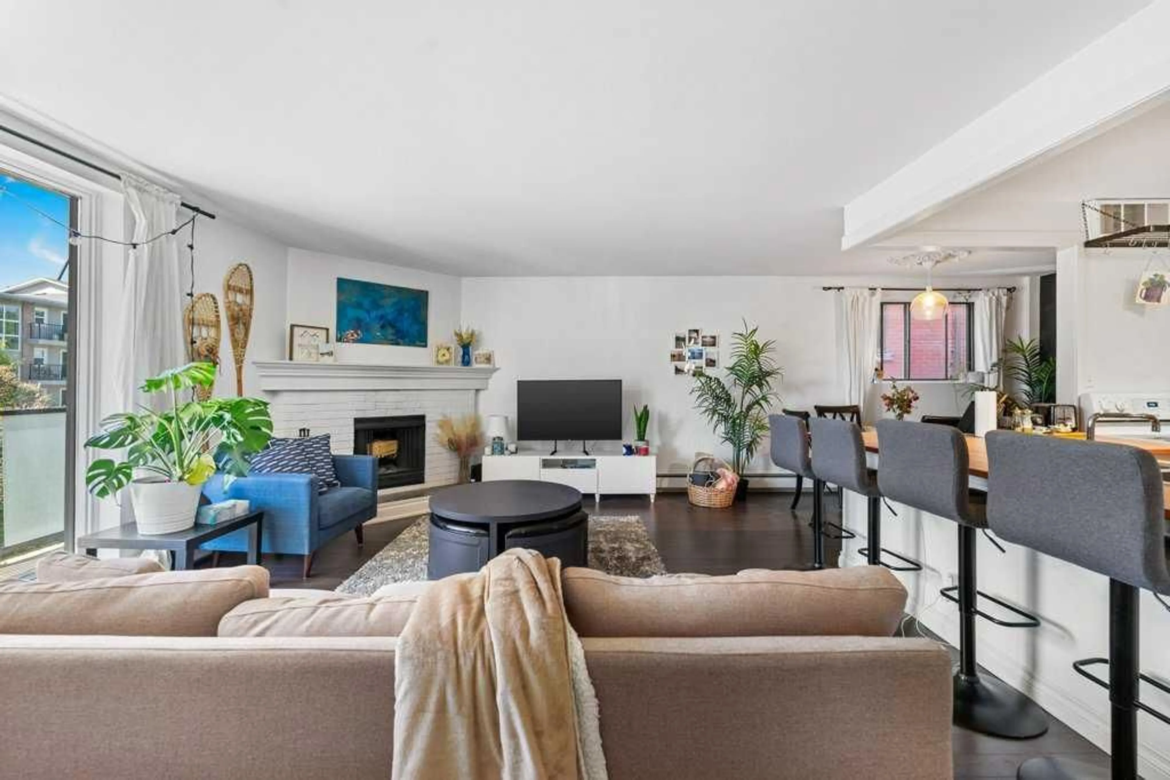518 18 Ave #B, Calgary, Alberta T2S 0C5
Contact us about this property
Highlights
Estimated valueThis is the price Wahi expects this property to sell for.
The calculation is powered by our Instant Home Value Estimate, which uses current market and property price trends to estimate your home’s value with a 90% accuracy rate.Not available
Price/Sqft$320/sqft
Monthly cost
Open Calculator
Description
Step into this spectacular and spacious 1,093 sqft, 2-bedroom, 2-bathroom modern condo and discover a haven of contemporary luxury. Updated and beautifully designed, and best of all it has low condo fees for the unit size! Uniquely surrounded by concrete slab construction, and no adjoining units, this condo ensures superior quietness and tranquility. The superb layout of this condo ensures maximum space and functionality. The U-shaped chef's kitchen, featuring stunning butcher block countertops, is absolutely wonderful. Adjacent to the kitchen is a dining area with custom lighting, ideal for entertaining guests. The living room exudes warmth and charm with its gleaming hardwood floors and a soothing wood-burning fireplace. The huge primary bedroom serves as a retreat, boasting a remodeled, luxurious 4pc ensuite complete with subway tile and a spacious walk-in closet. The second bedroom is generously sized, offering flexibility for guests, children, or a home office. The elegant 3pc main bathroom features a 10mm glass shower and mid-century tile and fixtures. For added convenience, the condo includes in-suite laundry and ample storage space, ensuring all your needs are met. The large sunny, south-facing balcony overlooks a quiet, tree-lined street, providing a serene outdoor space for relaxation and enjoyment. Located just steps away from shopping, parks, restaurants, and popular 4th Street and 17th Avenue SW, this condo offers the perfect blend of urban convenience and serene living!
Property Details
Interior
Features
Main Floor
3pc Bathroom
5`1" x 7`2"4pc Ensuite bath
9`11" x 7`8"Bedroom
8`7" x 14`6"Dining Room
11`2" x 7`7"Exterior
Features
Parking
Garage spaces -
Garage type -
Total parking spaces 1
Condo Details
Amenities
None
Inclusions
Property History
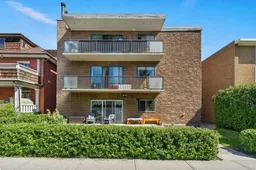 28
28