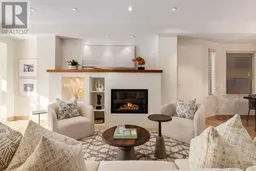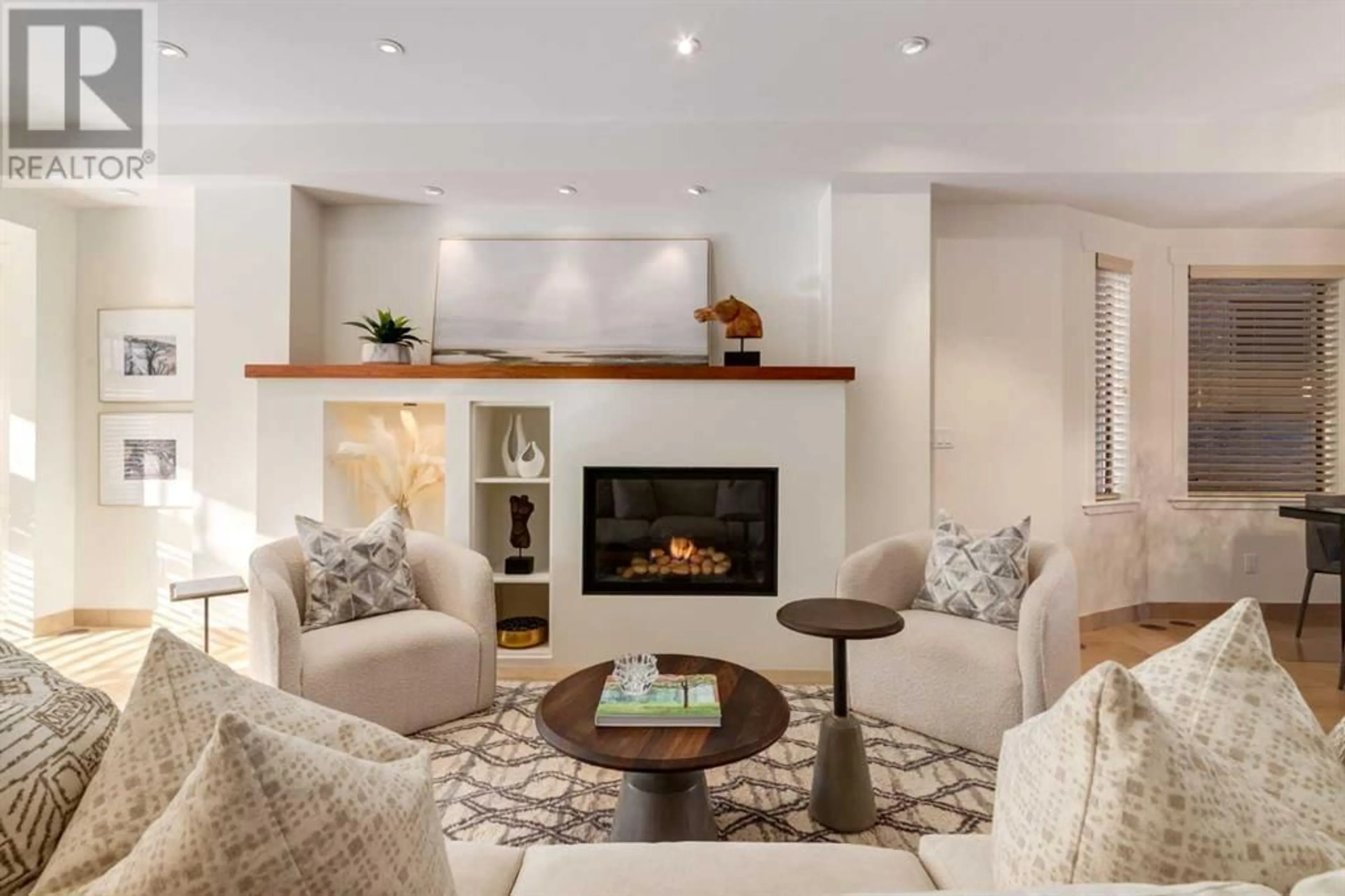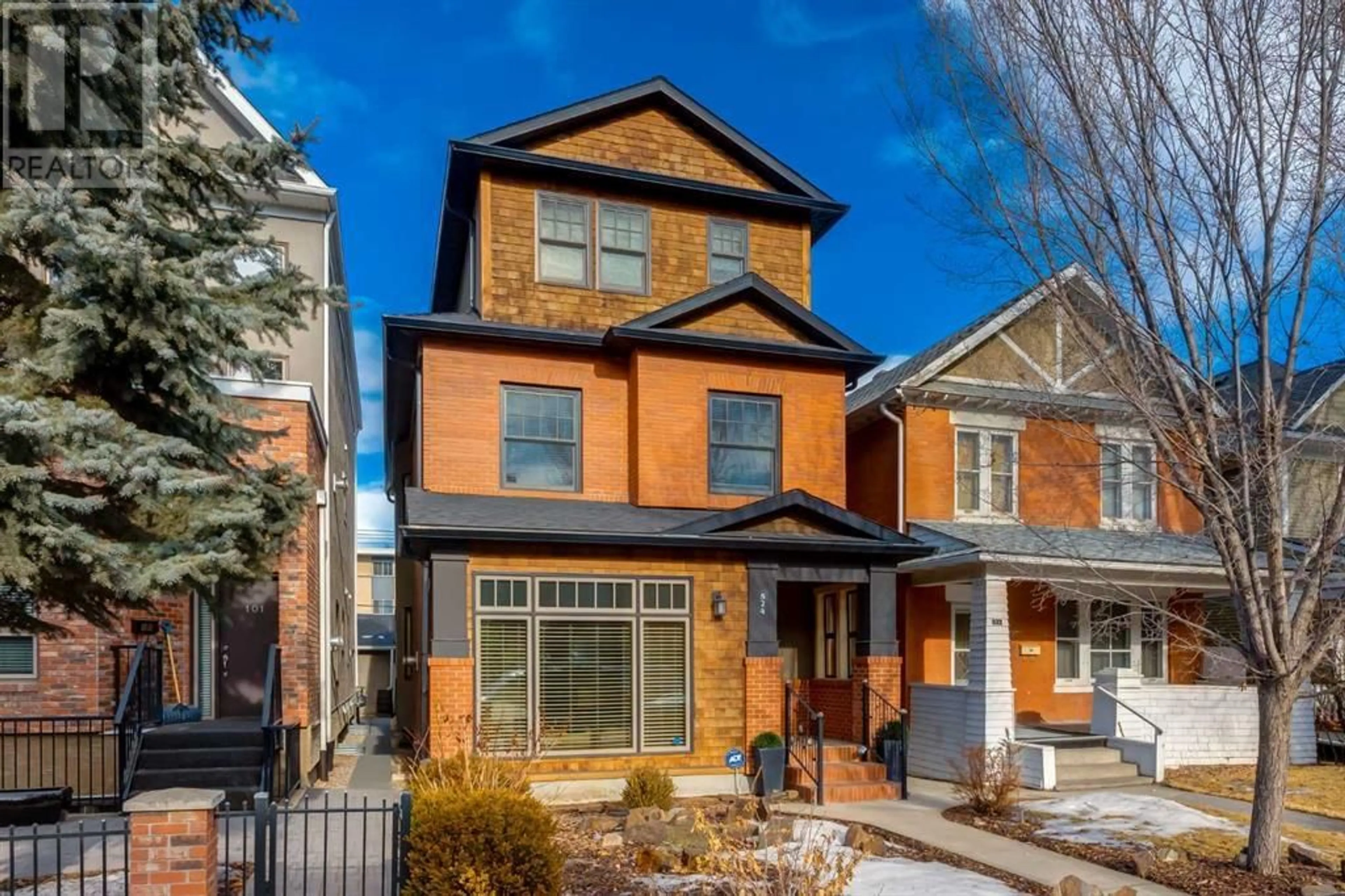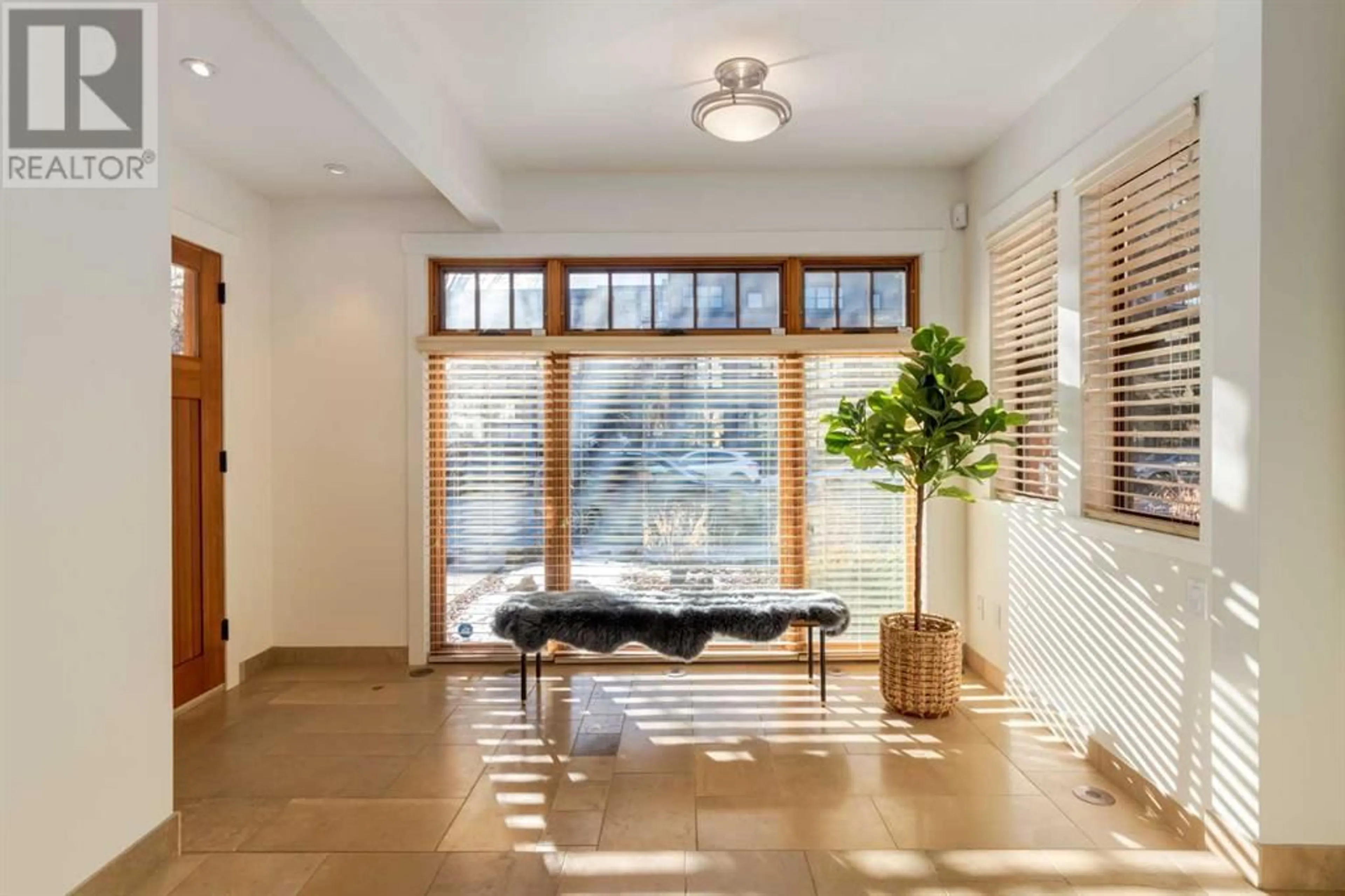524 23 Avenue SW, Calgary, Alberta T2S0J5
Contact us about this property
Highlights
Estimated ValueThis is the price Wahi expects this property to sell for.
The calculation is powered by our Instant Home Value Estimate, which uses current market and property price trends to estimate your home’s value with a 90% accuracy rate.Not available
Price/Sqft$597/sqft
Days On Market12 days
Est. Mortgage$6,871/mth
Tax Amount ()-
Description
Introducing the ultimate urban oasis in the heart of Cliff Bungalow. Step into a completely rebuilt home (2008) that combines modern luxury with timeless charm. The exterior is adorned with classic brick, exuding timeless elegance and a sense of luxury; the style seamlessly blends traditional aesthetics with modern elements, resulting in a true masterpiece. Upon entering the home, you are greeted by a spacious and inviting foyer that leads into the heart of the house. The main floor is the home’s social hub, featuring the open-concept living, dining, and kitchen areas. The custom kitchen is a culinary enthusiast’s dream, featuring top-of-the-line appliances, a stunning seamless granite island, a panel-ready sub-zero built-in refrigerator and more. The flooring blends travertine marble and walnut, creating a sense of warmth and sophistication everywhere you step. Open the doors directly to the main floor deck and landscaped backyard, perfect for al fresco dining and relaxation. The second floor of the home is a versatile and well-thought-out space that offers a variety of options for customization. Whether you choose to use the rooms as bedrooms, an office, a den, or a home gym, the opportunities are endless. A stunning laundry room with granite countertops and a private bathroom with a walk-in shower combines practicality and luxury, providing a comfortable and inviting environment. The top floor features a luxury primary bedroom oasis of comfort and style. It’s a space designed with meticulous attention to detail and focused on providing a serene, indulgent retreat within your home. The basement is a versatile space with a family room, extra storage, and a guest bedroom and bathroom. For added convenience and accessibility, this luxury home features an elevator that services all four floors. The attention to detail in this home ensures any owner can effortlessly navigate through all four floors, making daily living and entertaining a breeze. Walking distance to all the restaurants and shops within Mission, the Elbow River pathway system, and much more. (id:39198)
Property Details
Interior
Features
Main level Floor
2pc Bathroom
6.58 ft x 4.75 ftLiving room
15.58 ft x 15.17 ftFoyer
12.58 ft x 6.50 ftKitchen
19.17 ft x 17.67 ftExterior
Parking
Garage spaces 2
Garage type Detached Garage
Other parking spaces 0
Total parking spaces 2
Property History
 47
47




