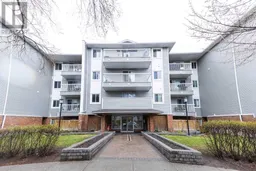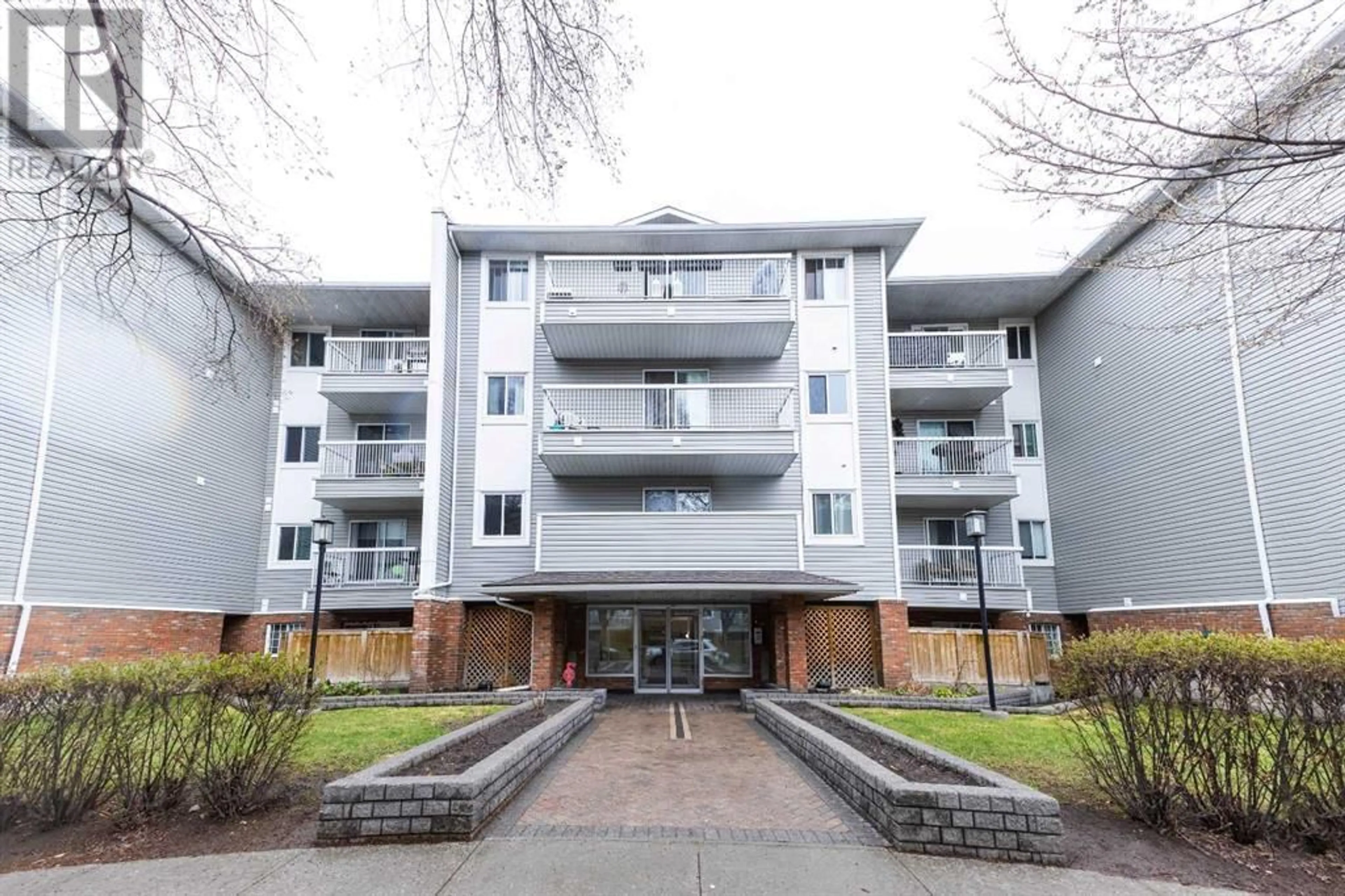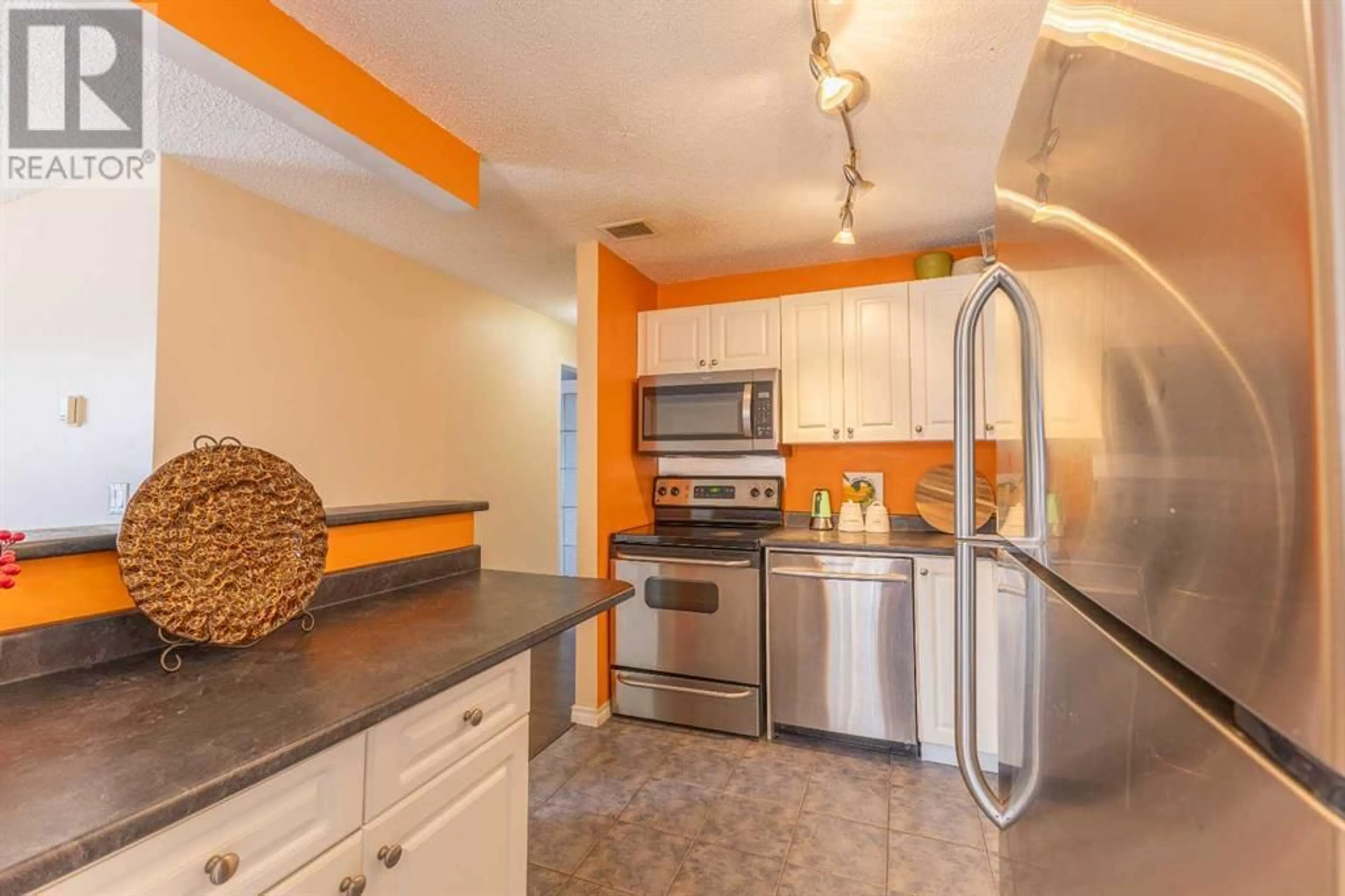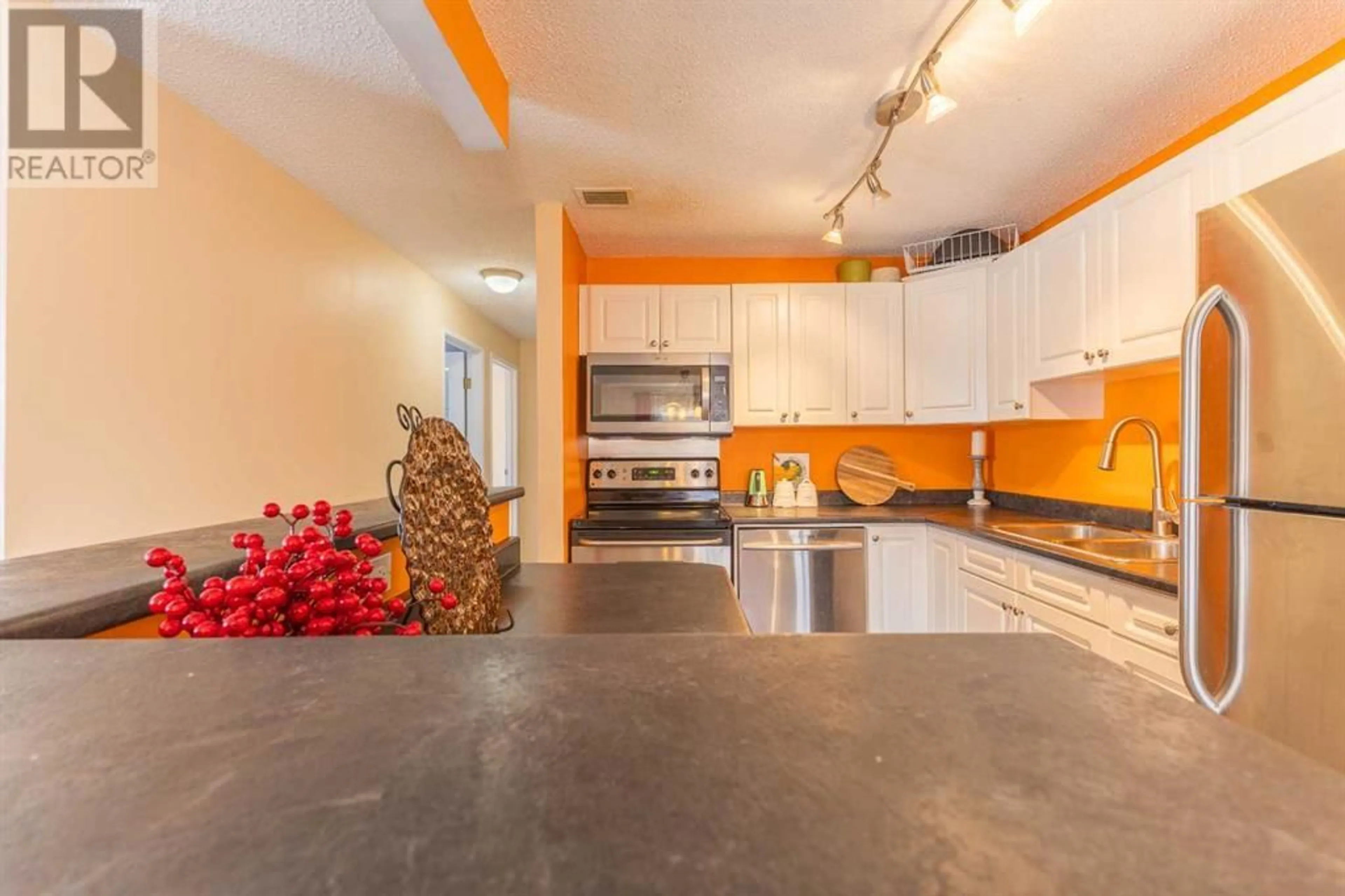310 545 18 Avenue SW, Calgary, Alberta T2S0C6
Contact us about this property
Highlights
Estimated ValueThis is the price Wahi expects this property to sell for.
The calculation is powered by our Instant Home Value Estimate, which uses current market and property price trends to estimate your home’s value with a 90% accuracy rate.Not available
Price/Sqft$395/sqft
Days On Market14 days
Est. Mortgage$1,546/mth
Maintenance fees$547/mth
Tax Amount ()-
Description
Welcome to this sunshine and spacious 2-bedroom corner unit which offers the convenience of heated underground parking, in-suite laundry, and additional storage, all nestled in the vibrant Mission/Cliff Bungalow area. Experience the joy of strolling to work and exploring the nearby entertainment venues, knowing you can return to a serene and secure condo complex. Both bedrooms are generously sized, with the master featuring a convenient walk-through closet leading to its 'cheater' en suite. The kitchen is a chef's dream with updated cupboards, countertops, and stainless steel appliances, complemented by modern lighting fixtures throughout. With quick possession available, seize this exciting opportunity to make this your new haven. Don't let it slip away—schedule your viewing today! (id:39198)
Property Details
Interior
Features
Main level Floor
Living room
14.00 ft x 14.83 ftKitchen
10.75 ft x 8.42 ftLaundry room
4.00 ft x 7.67 ftDining room
8.42 ft x 9.92 ftExterior
Parking
Garage spaces 1
Garage type Underground
Other parking spaces 0
Total parking spaces 1
Condo Details
Inclusions
Property History
 20
20




