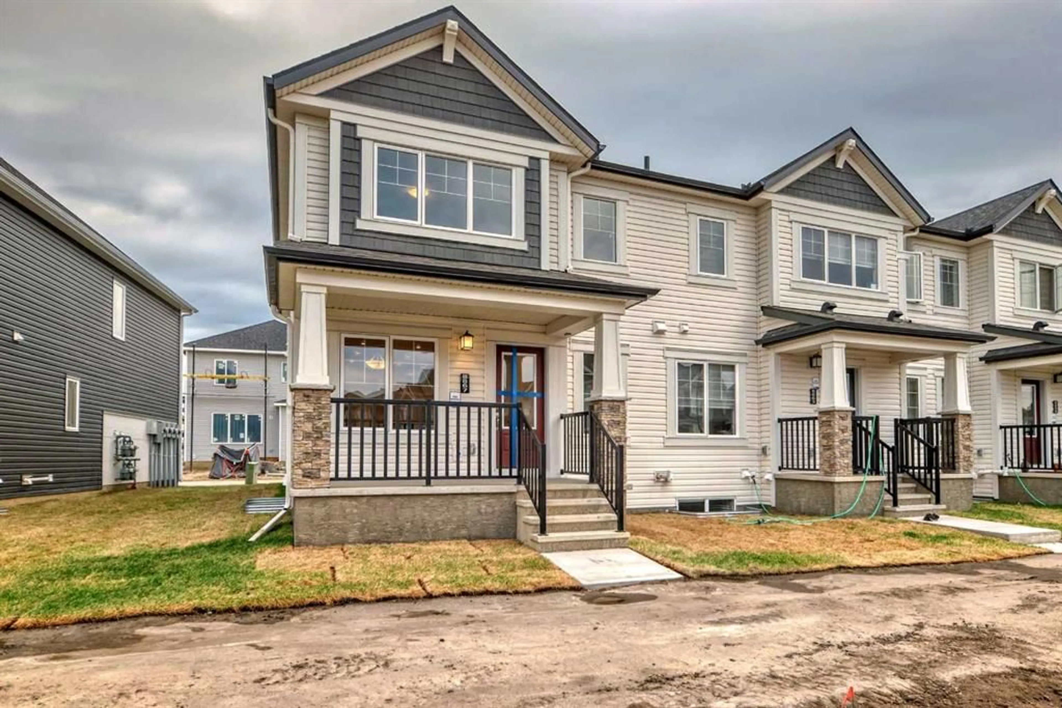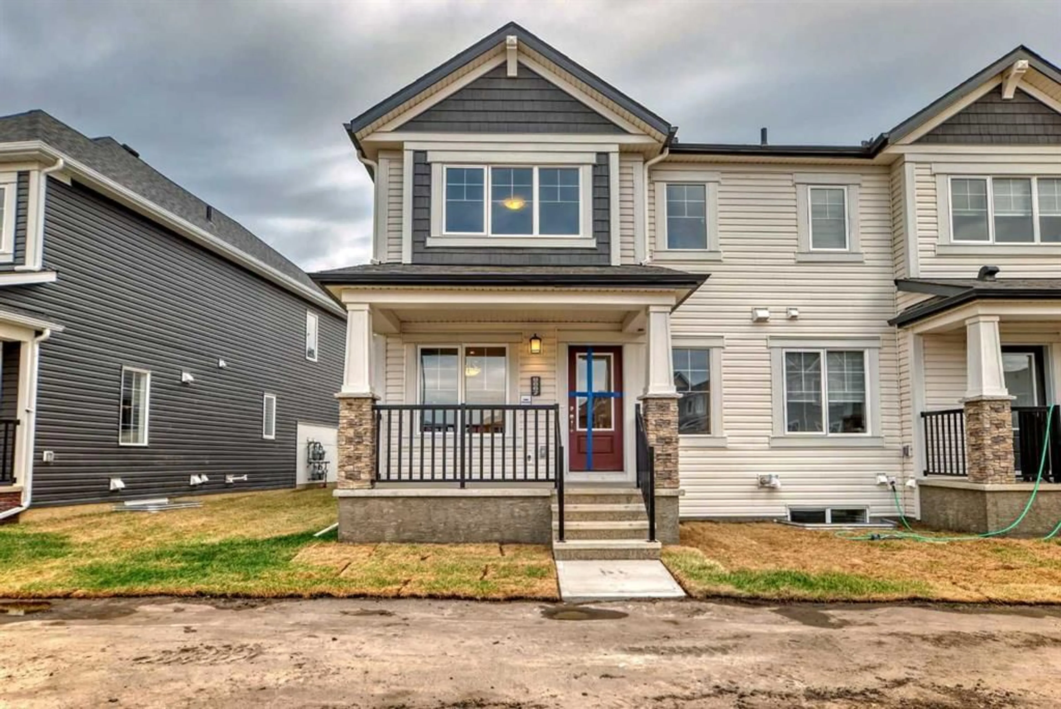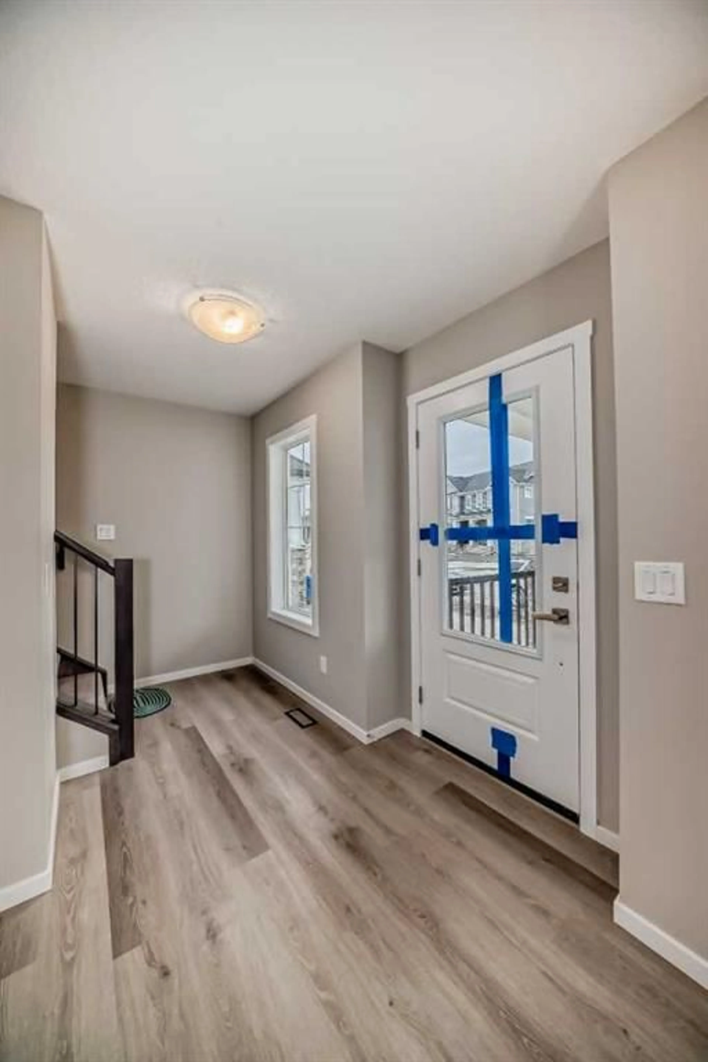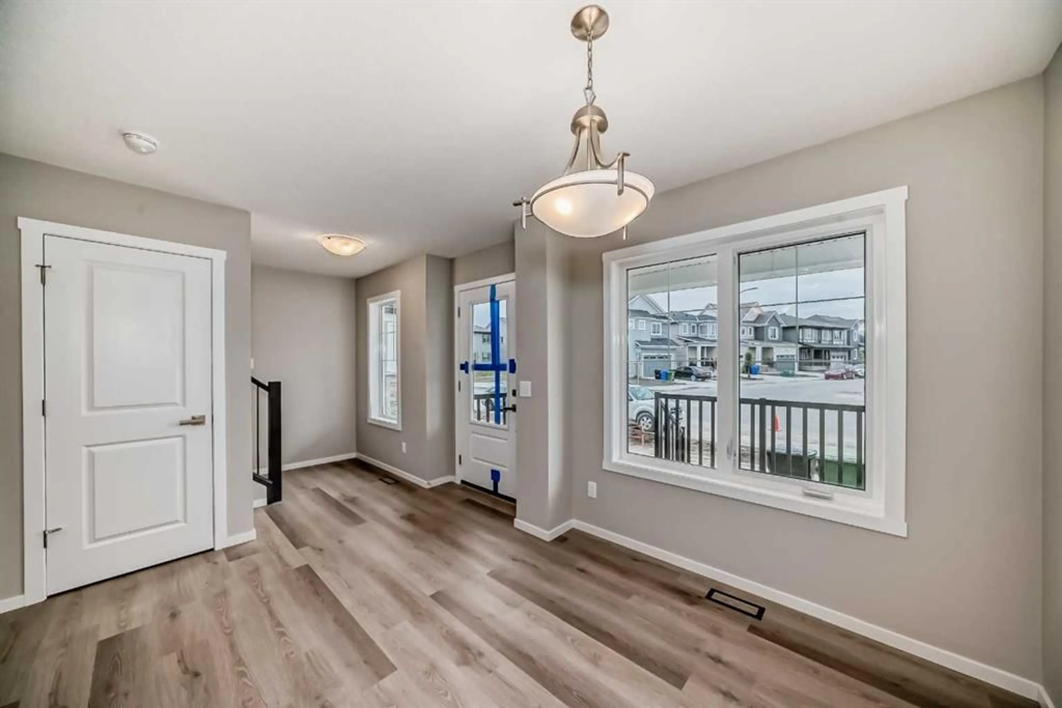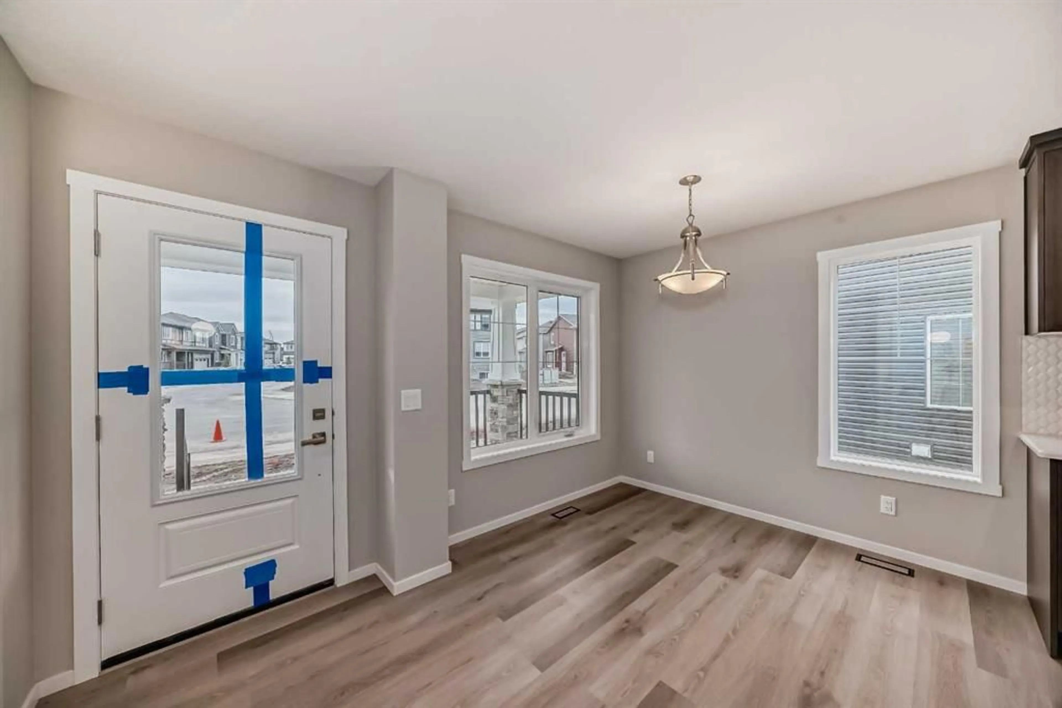8867 Cityscape Dr, Calgary, Alberta T3N2H7
Contact us about this property
Highlights
Estimated valueThis is the price Wahi expects this property to sell for.
The calculation is powered by our Instant Home Value Estimate, which uses current market and property price trends to estimate your home’s value with a 90% accuracy rate.Not available
Price/Sqft$369/sqft
Monthly cost
Open Calculator
Description
NO CONDO FEE, Newly Built, 2-car Rear Lane Townhouse, the largest unit on the street! This beautifully designed home boasts luxury vinyl plank flooring throughout the main level and features a modern, open floor plan with a dedicated dining area and a separate living room. The spacious kitchen is a highlight, complete with quartz countertops, top-of-the-line stainless steel appliances, and pot lights for added ambiance. The main floor also includes a convenient half bath and a double attached garage. Upstairs, you'll find a generous primary bedroom that serves as a true retreat, featuring a walk-in closet and a luxurious 3-piece ensuite. Two additional well-sized bedrooms, a full bathroom, and a laundry room complete the upper level, along with a good-sized family room for extra living space. The basement comes with a 3-piece plumbing rough-in, ready for your personal touch. Enjoy exclusive Architect’s Choice options, including knockdown ceilings, and more. This home offers access to planned schools, an environmental reserve, and a commercial complex, perfectly situated with easy access to Stoney Trail, Deerfoot Trail, the airport, shopping centers, and grocery stores. Don’t miss this extraordinary opportunity!
Property Details
Interior
Features
Main Floor
Entrance
6`8" x 5`11"Dining Room
8`7" x 8`11"Kitchen
10`11" x 12`9"Pantry
2`0" x 2`11"Exterior
Parking
Garage spaces 2
Garage type -
Other parking spaces 0
Total parking spaces 2
Property History
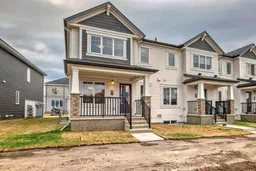 50
50
