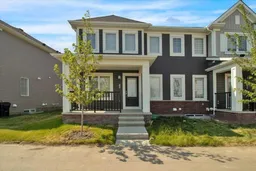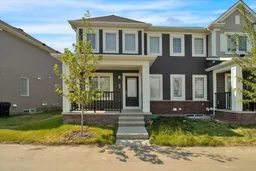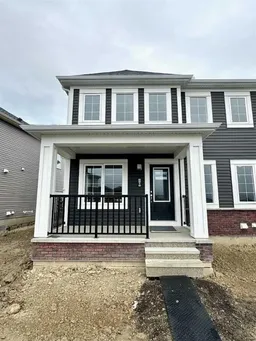Say hello to this end unit beauty in the heart of Cityscape—where style meets function and comfort meets convenience! This 3 bed, 2.5 bath stunner comes with a DOUBLE ATTACHED GARAGE, a bright and open main floor with dedicated dining space, spacious living area, and a sleek kitchen featuring QUARTZ COUNTERS, STAINLESS STEEL APPLIANCES, and TONS of cabinet space. Luxury vinyl plank floors add a modern touch, while the UNFINISHED BASEMENT is loaded with potential (hello, gym or rec room dreams!).Upstairs you’ll find an oversized bonus room perfect for movie nights or a home office, plus UPPER FLOOR LAUNDRY, two generous secondary bedrooms, and a PRIMARY SUITE with a walk-in closet and private ensuite. Step outside and you're across from gorgeous green space and scenic walking trails, with quick access to Stoney Trail, the airport, shopping, and more. Tons of STREET PARKING out front, and yes—all appliances included. This is city living done right!
Inclusions: Dishwasher,Dryer,Electric Stove,Garage Control(s),Microwave Hood Fan,Refrigerator,Washer
 50
50




