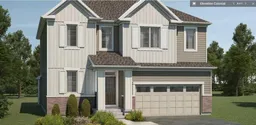The Bishop plan was designed for both entertaining and family living, with an open-concept great room, kitchen and dining area. Behind the kitchen, you'll find a functional spice kitchen. Retire to a separate bedroom with a large closet and an ensuite. Tucked away are the main floor’s handy powder room and mudroom, which provides access to the garage. Create your private escape in the upper loft with the option to add an electric fireplace. Enjoy the convenience of in-suite laundry and a linen closet close to the bedrooms. The private primary bedroom features a walk-in closet and ensuite. Space will never be an issue with bedrooms 2, 3 and 4 each having their own walk-in closets. A separate side entrance and 9' foundation has been added to your benefit for any future basement development plans. Equipped with 8 Solar Panels! This New Construction home is estimated to be completed September 2025. *Photos & virtual tour are representative.
Inclusions: Dishwasher,Electric Cooktop,Electric Oven,Microwave,Refrigerator
 3
3


