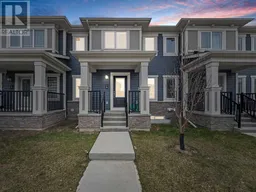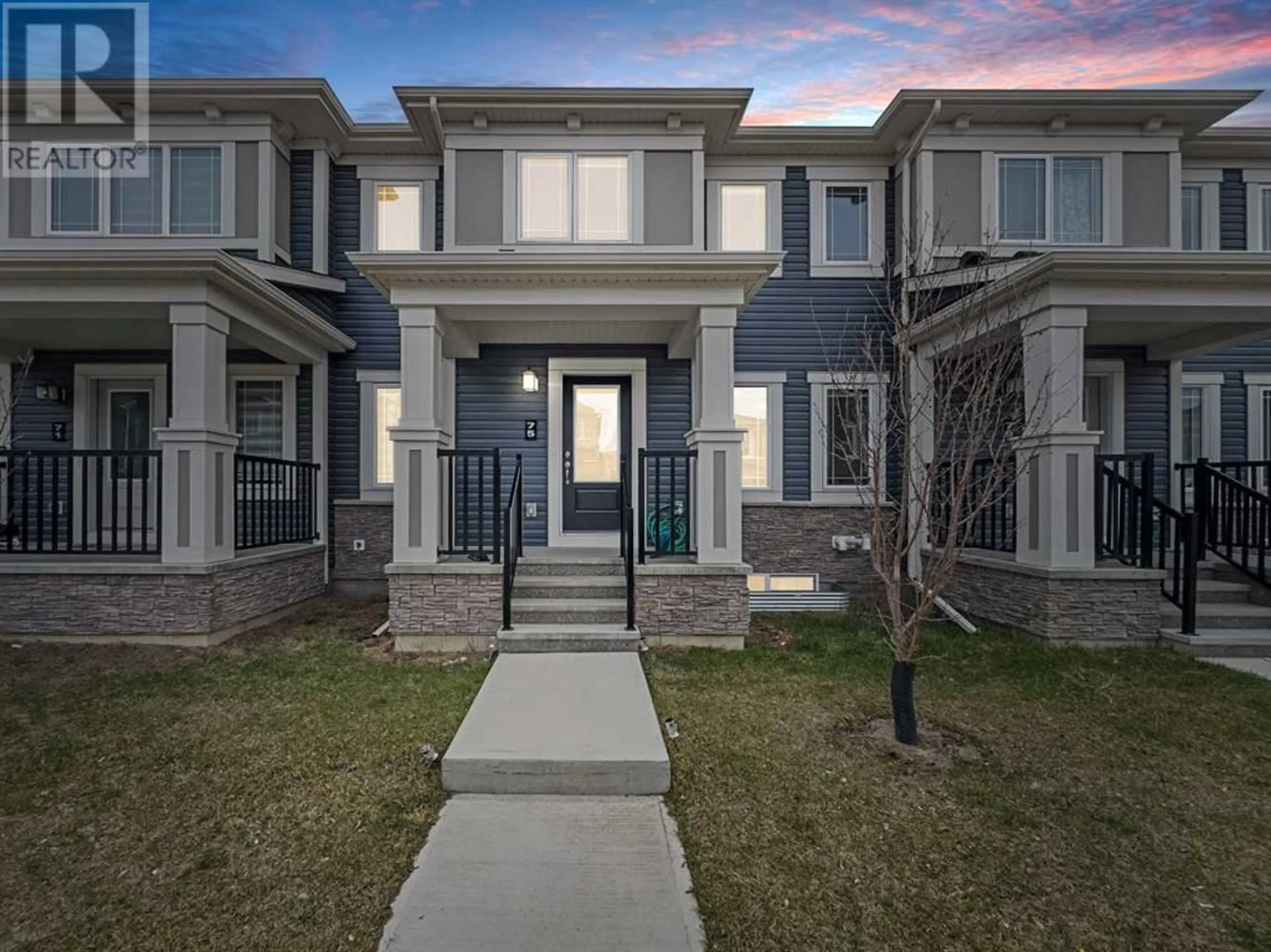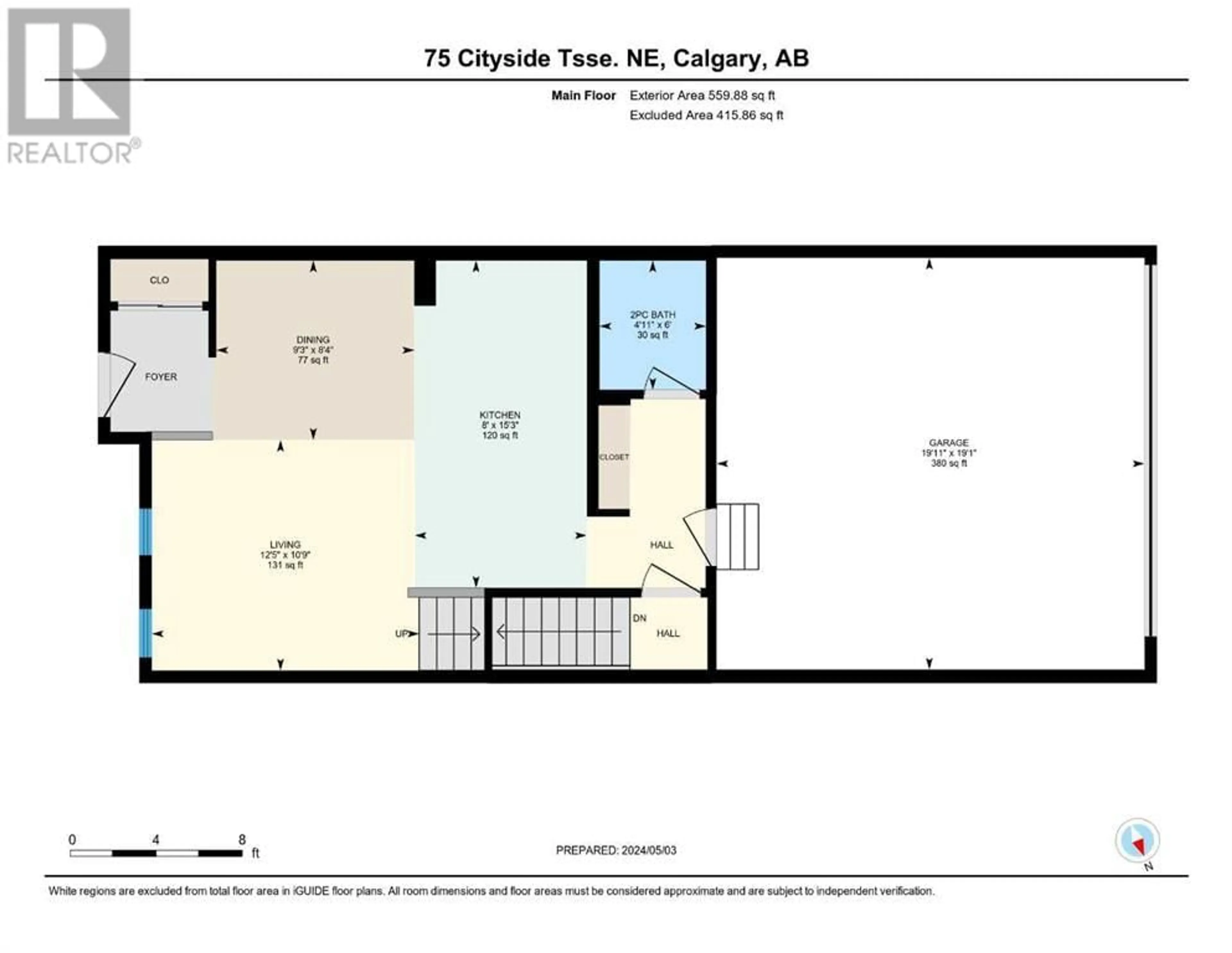75 Cityside Terrace NE, Calgary, Alberta T3N1E2
Contact us about this property
Highlights
Estimated ValueThis is the price Wahi expects this property to sell for.
The calculation is powered by our Instant Home Value Estimate, which uses current market and property price trends to estimate your home’s value with a 90% accuracy rate.Not available
Price/Sqft$365/sqft
Days On Market12 days
Est. Mortgage$2,276/mth
Tax Amount ()-
Description
Welcome to your dream home! This stunning no condo fee townhouse in the desirable Cityscape neighborhood offers the perfect blend of style, comfort, and convenience. Boasting a double attached garage, this home provides ample parking space and storage.Step inside to discover an inviting open floor plan that seamlessly connects the living room, kitchen, and dining area. The kitchen features sleek stainless steel appliances, perfect for whipping up delicious meals for family and friends. Plus, with a convenient powder room on the main floor, guests will feel right at home.Upstairs, you'll find a spacious primary bedroom complete with a luxurious 4-piece ensuite bathroom, providing a serene retreat after a long day. Two additional bedrooms offer plenty of space for family members or guests, accompanied by a well-appointed family bathroom and a convenient laundry room.But the perks don't stop there! The finished basement adds even more living space with a versatile studio rec room and a full 4-piece bathroom, perfect for entertaining or accommodating overnight guests.Location couldn't be better - enjoy easy access to a variety of amenities including grocery stores, Starbucks, and more, all just moments away. Plus, with quick access to highways, commuting is a breeze.Homes like this don't come around often, so don't miss your chance! Call your favorite realtor today to book a showing and make this your new home sweet home. (id:39198)
Property Details
Interior
Features
Main level Floor
Kitchen
15.25 ft x 8.00 ft2pc Bathroom
6.00 ft x 4.92 ftDining room
8.33 ft x 9.25 ftLiving room
10.75 ft x 12.42 ftExterior
Parking
Garage spaces 2
Garage type Attached Garage
Other parking spaces 0
Total parking spaces 2
Property History
 30
30



