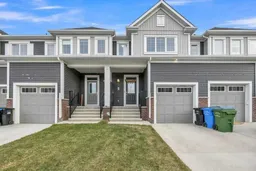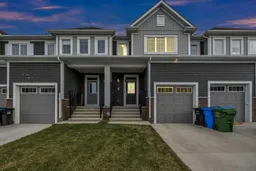Welcome to your dream home nestled in the highly sought-after community of Cityscape, offers unparalleled convenience and comfort. Boasting a prime location, this townhome features a SINGLE ATTACHED GARAGE ensuring ample parking. Main level offers an inviting open floor plan on the upper floor boasts living room provides the perfect setting for relaxation and entertainment illuminated by natural light streaming through large windows with a leading door to the backyard to enjoy beautiful sunshine with evening barbecues and soak in the vibrant atmosphere., while the modern kitchen, equipped with sleek stainless steel appliances-is a chef's delight featuring ceilings high cabinets, Gas-Stove, Chimney Hood Fan, corner pantry space for ample storage with a leading door to a SINGLE ATTACHED GARAGE. On the second level, you'll find three very spacious bedrooms including the luxurious primary bedroom boasts a spacious walk-in closet and a pristine en-suite, a well-appointed 2nd bathroom serves the other two bedrooms ensuring comfort and privacy for all occupants and laundry room completes this level. Lower level with rough ins is unspoiled and is awaiting your creative touches. With its unbeatable location and immaculate condition, this property is a rare find in today's market. Don't miss out on the opportunity to make it yours – schedule a showing with your favorite realtor today before it's gone!
Inclusions: Dishwasher,Dryer,Garage Control(s),Gas Stove,Microwave,Refrigerator,Washer,Window Coverings
 40
40



