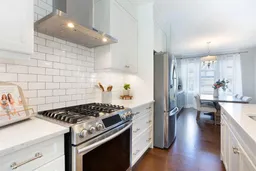Discover over 2,500 square feet of beautifully designed living space in this modern two-storey home, ideally located on a quiet street just steps from parks and green space. With thoughtful upgrades and an open-concept layout, this property offers both style and functionality for today’s lifestyle.
The chef-inspired kitchen is the heart of the home, complete with quartz countertops, abundant cabinetry, a gas range, and newer high-end appliances. The seamless flow between the kitchen, dining, and living areas creates an inviting environment for entertaining or everyday family living.
Upstairs, three spacious bedrooms and two full bathrooms provide comfort and flexibility, while the finished basement extends your options with a full bathroom, entertainment area, and an additional massive bedroom that can easily double as a fitness room or private office.
Set on a desirable pie-shaped lot, the backyard offers plenty of space along with extra parking for your RV. A large detached garage adds further convenience. Recent upgrades — including a high-efficiency furnace (2023) and hot water tank (2025) — ensure peace of mind for years to come. New garage roof, garage door and gutters (2025). New house roof (half 2025), under the solar panels (half 2020). Solar panels installed in 2024.
Close to amenities, the airport, and Stoney Trail, this exceptional property balances everyday practicality with modern sophistication.
Inclusions: Dishwasher,Garage Control(s),Gas Stove,Microwave,Refrigerator,Window Coverings
 26
26


