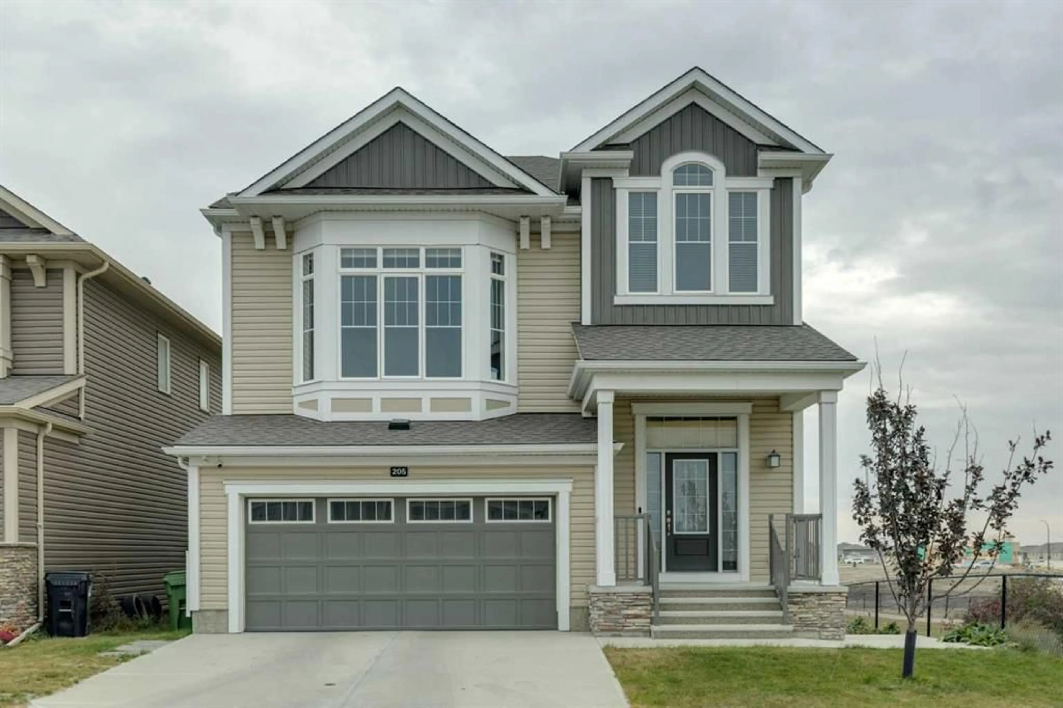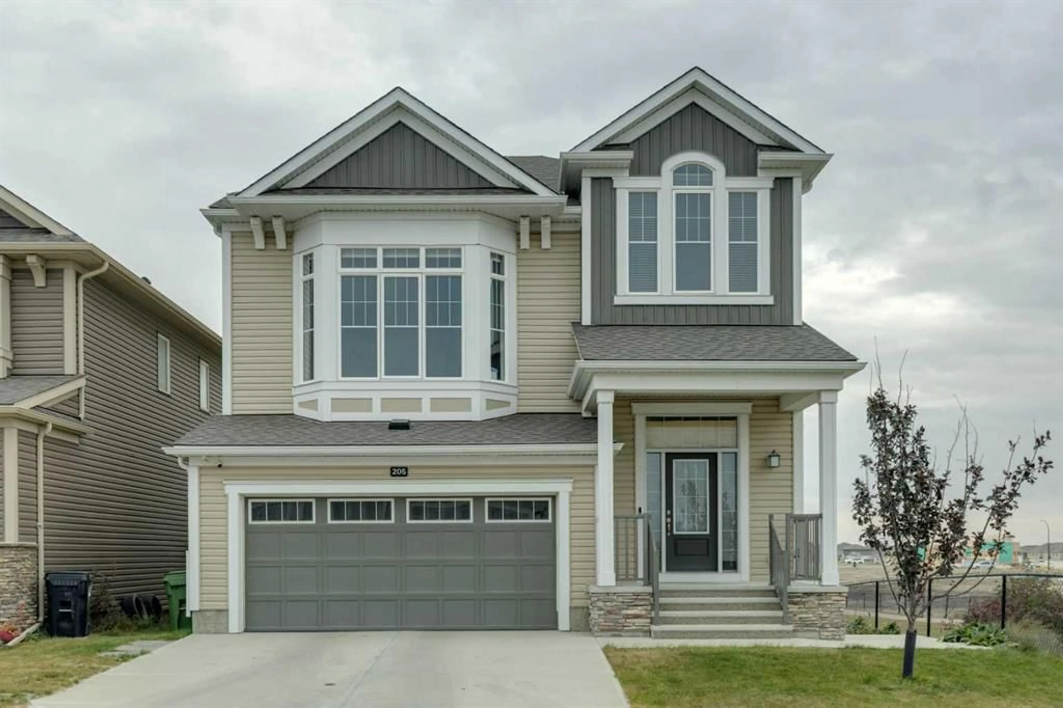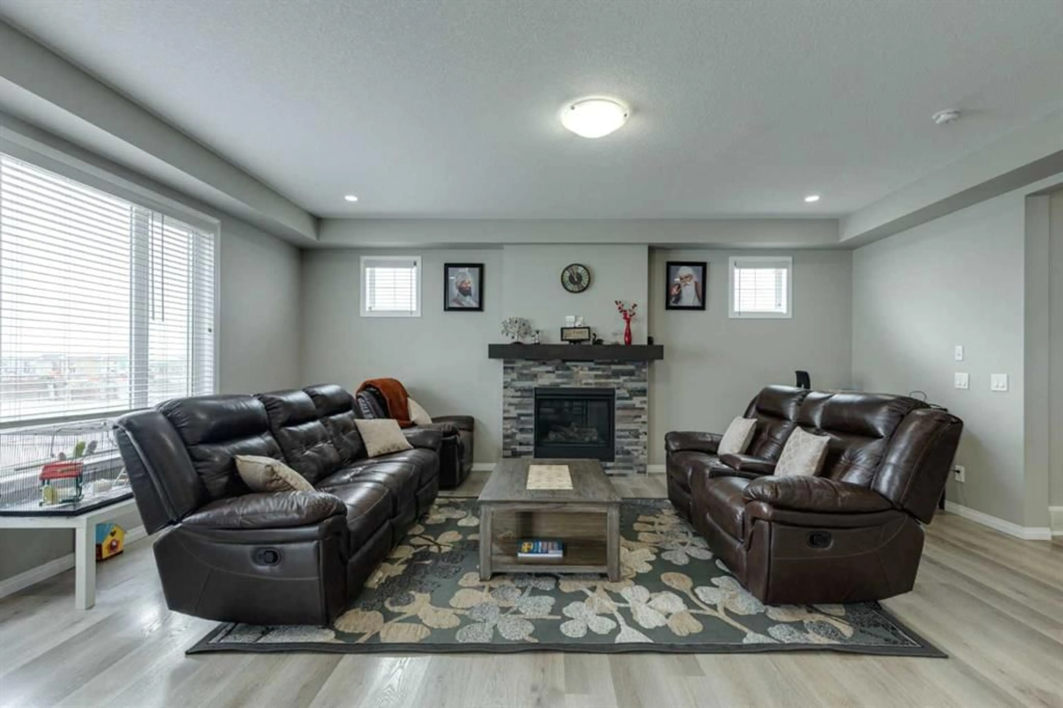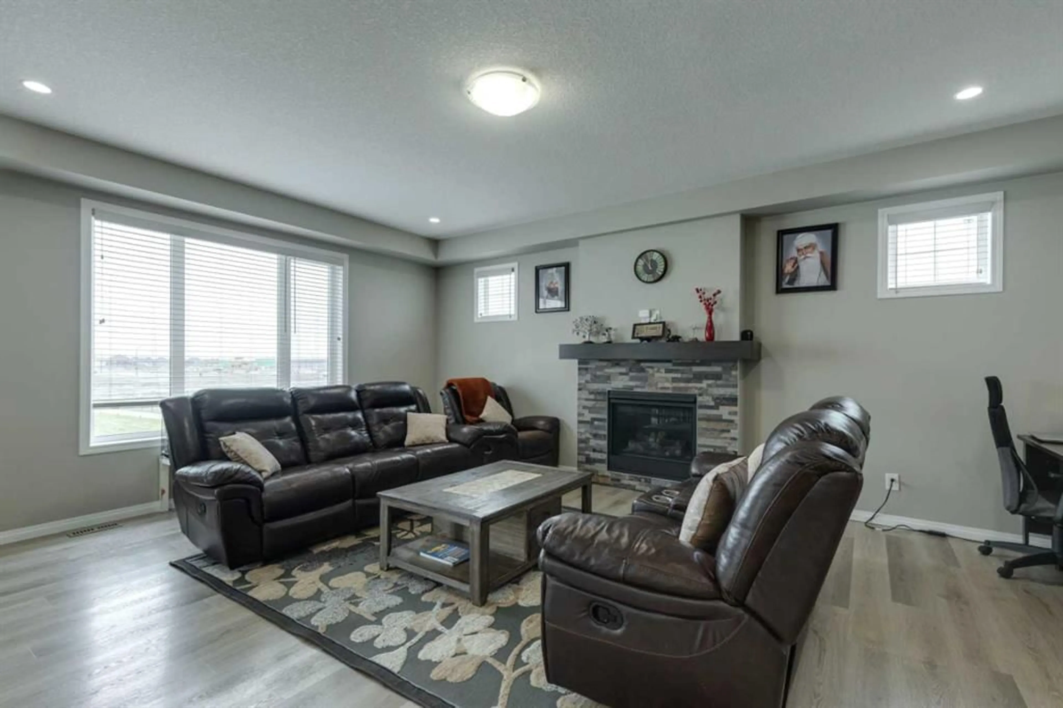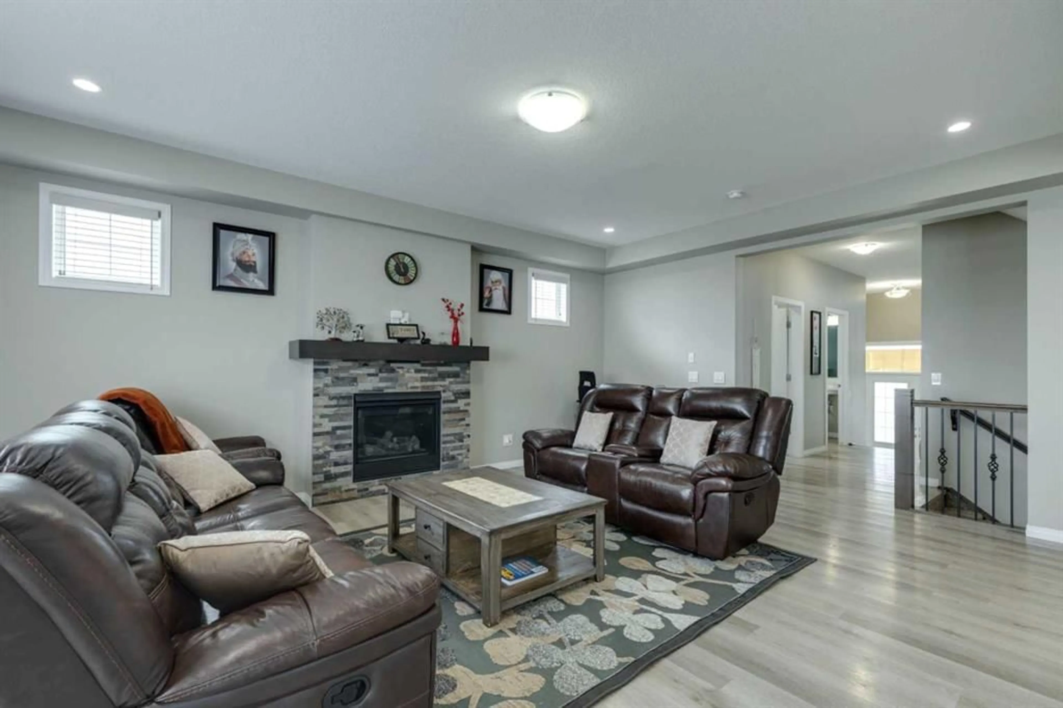205 Cityside Pk, Calgary, Alberta T3N 1P2
Contact us about this property
Highlights
Estimated valueThis is the price Wahi expects this property to sell for.
The calculation is powered by our Instant Home Value Estimate, which uses current market and property price trends to estimate your home’s value with a 90% accuracy rate.Not available
Price/Sqft$325/sqft
Monthly cost
Open Calculator
Description
Priced to sell and available for quick possession, this home offers an incredible opportunity for families looking for space, value, and versatility. A charming front porch welcomes you inside to a bright foyer that opens into the heart of the home. The main floor features an open concept layout designed for everyday living, with a functional kitchen complete with a large island, stainless appliances, and a corner pantry. The sunny dining area is ideal for family gatherings, while the living room with fireplace provides a cozy space to relax together. Upstairs, a spacious bonus room sets the stage for movie nights or a kids’ play area. The primary bedroom includes a walk-in closet and five-piece ensuite with dual sinks and a soaker tub. Two more bedrooms, including one with its own walk-in closet, plus a full bath complete this level. The fully finished walkout basement offers even more possibilities, with its own entrance, a family room, fourth bedroom, full bathroom, rough-ins for a kitchen and laundry, and plenty of storage. Whether you’re envisioning space for extended family or a private area for grown children, this flexible lower level makes it possible. More than just a house, this is a smart investment and a welcoming place for your family to grow. Don’t miss your chance to settle into Cityscape with comfort and value.
Property Details
Interior
Features
Main Floor
Kitchen
15`0" x 10`0"Dining Room
20`3" x 17`0"Living Room
13`8" x 10`6"Foyer
8`3" x 6`9"Exterior
Features
Parking
Garage spaces 2
Garage type -
Other parking spaces 2
Total parking spaces 4
Property History
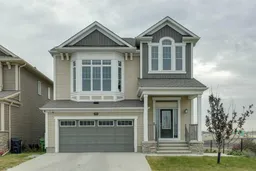 36
36
