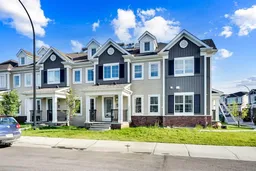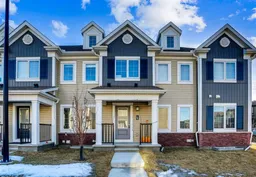This is your rare chance to own a stunning 2-storey townhome with NO CONDO FEES, located in the vibrant, newly developed community of Cityscape. About 8 minutes drive to airport, 14 min drive to Cross Iron mall and 20 minutes drive to Calgary Downtown. This stunning executive townhome offers 3 bedrooms, 2.5 bathrooms, and over 1,400 SQFT of spacious, open-concept living. It also features a DOUBLE ATTACHED GARAGE at the rear.
As you step inside, you'll immediately notice the beautiful décor and the thoughtful attention to detail throughout. The main floor boasts luxury vinyl plank flooring, a convenient 2-piece bathroom, a large formal dining area, a bright and airy living room, and a gourmet chef’s kitchen complete with premium stainless steel appliances, countertops, a center island, floor-to-ceiling cabinetry, and a built-in pantry. Upstairs, you'll find two generous bedrooms, an elegant 4-piece bathroom, a laundry room, and the impressive master retreat, which includes a private deck to enjoy your morning coffee, a spacious walk-in closet, and a luxurious 4-piece ensuite. The unfinished basement offers incredible potential and is ready for your personal touch. It provides ample space to meet all of your storage needs. Conveniently located close to shopping centers, restaurants, public transportation, parks, schools, major roadways, and much more. Schedule your private viewing today before it’s gone!
Inclusions: Dishwasher,Electric Stove,Microwave,Microwave Hood Fan,Refrigerator,Washer/Dryer
 43
43



