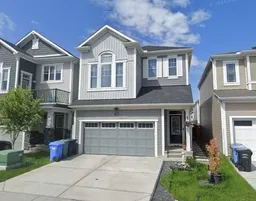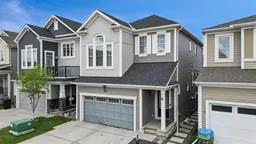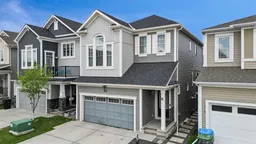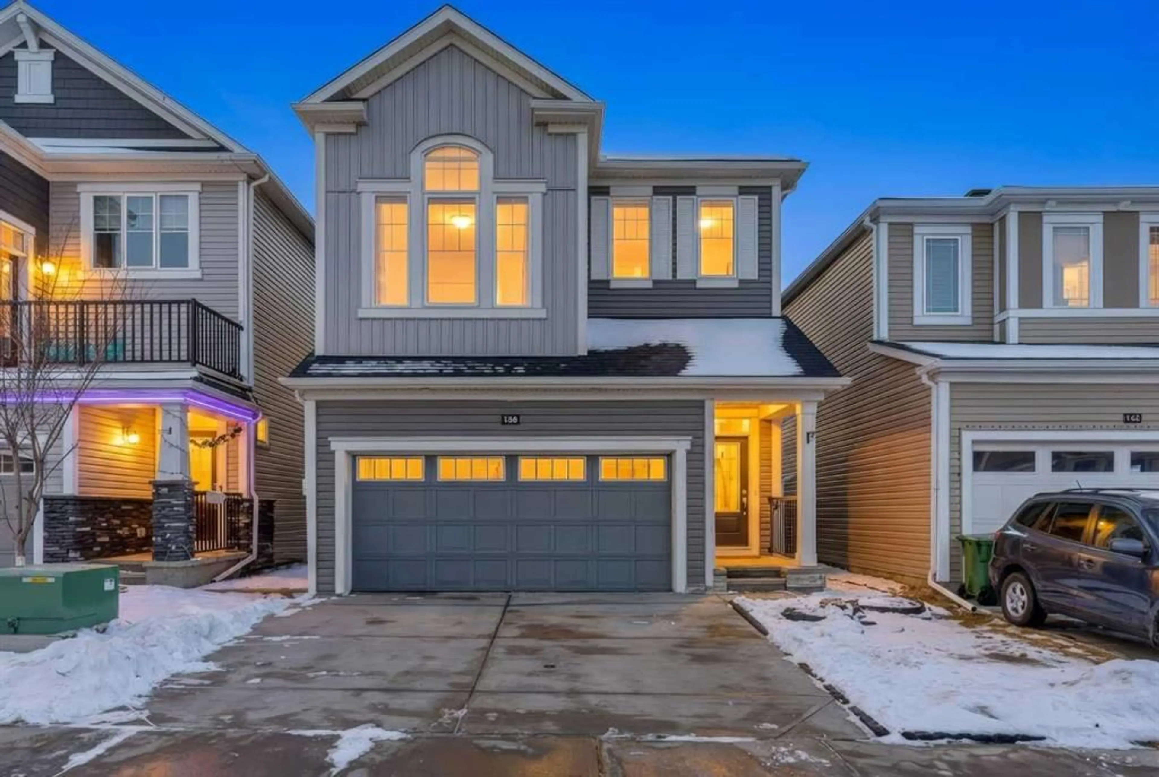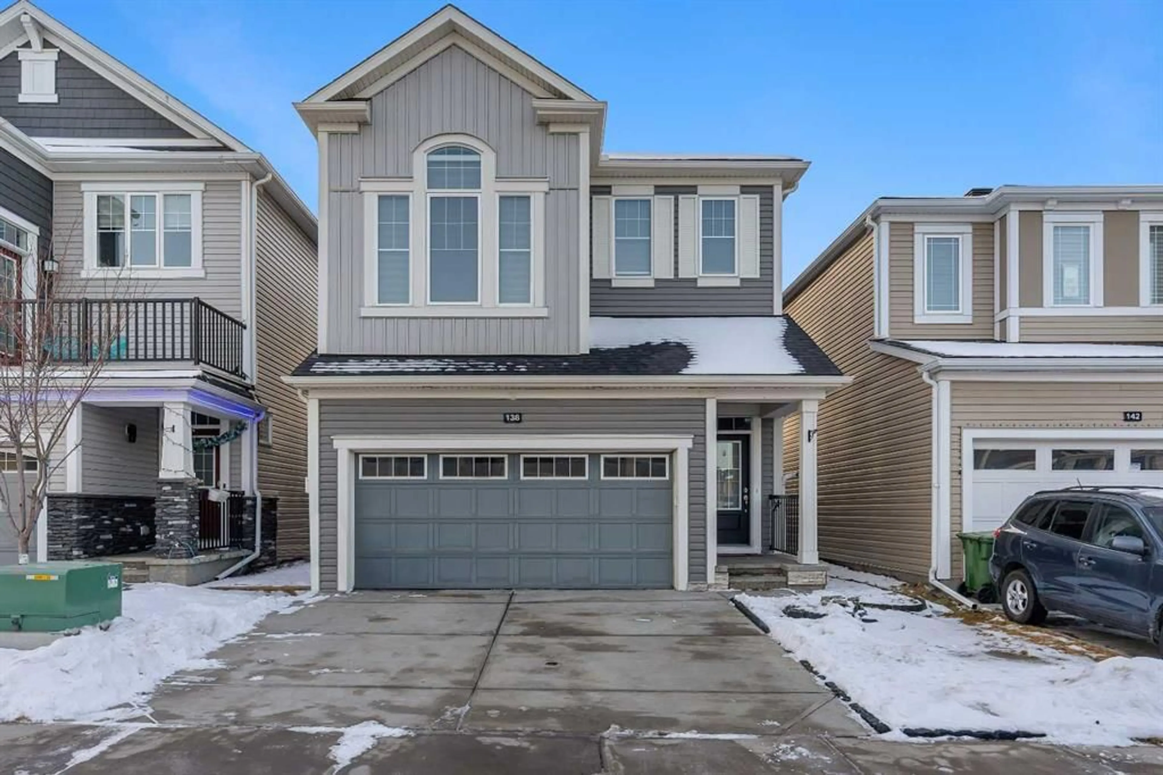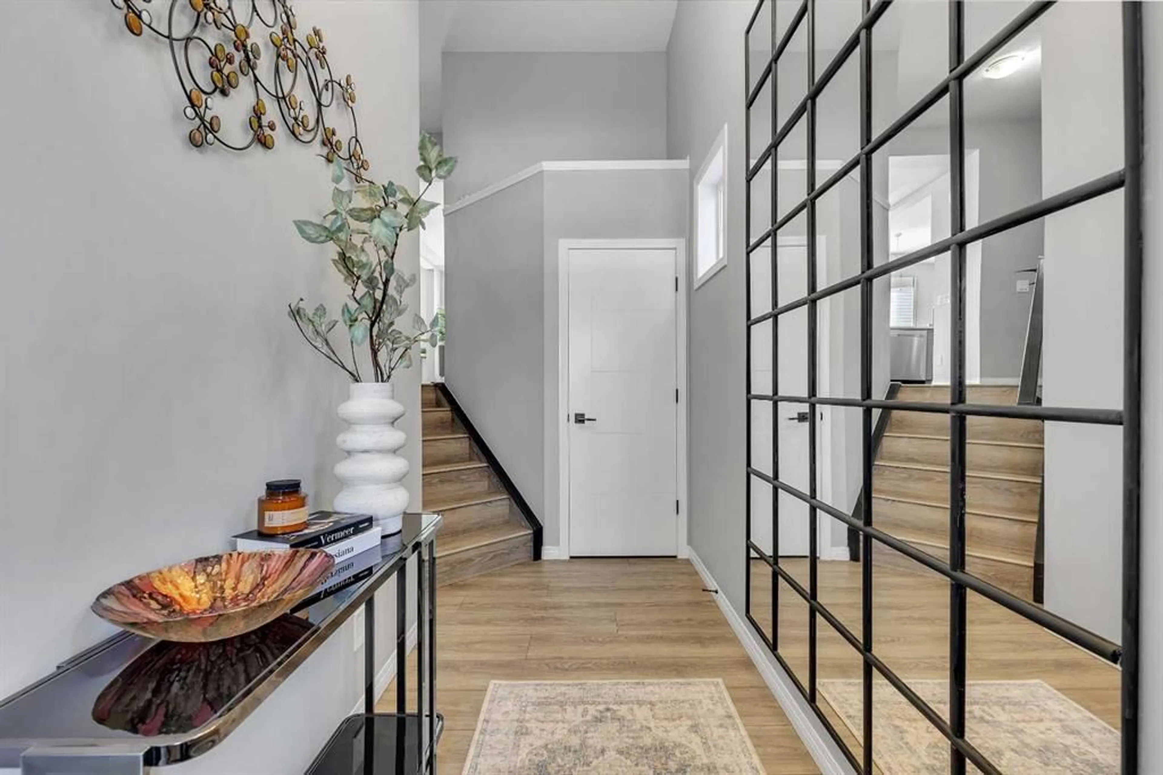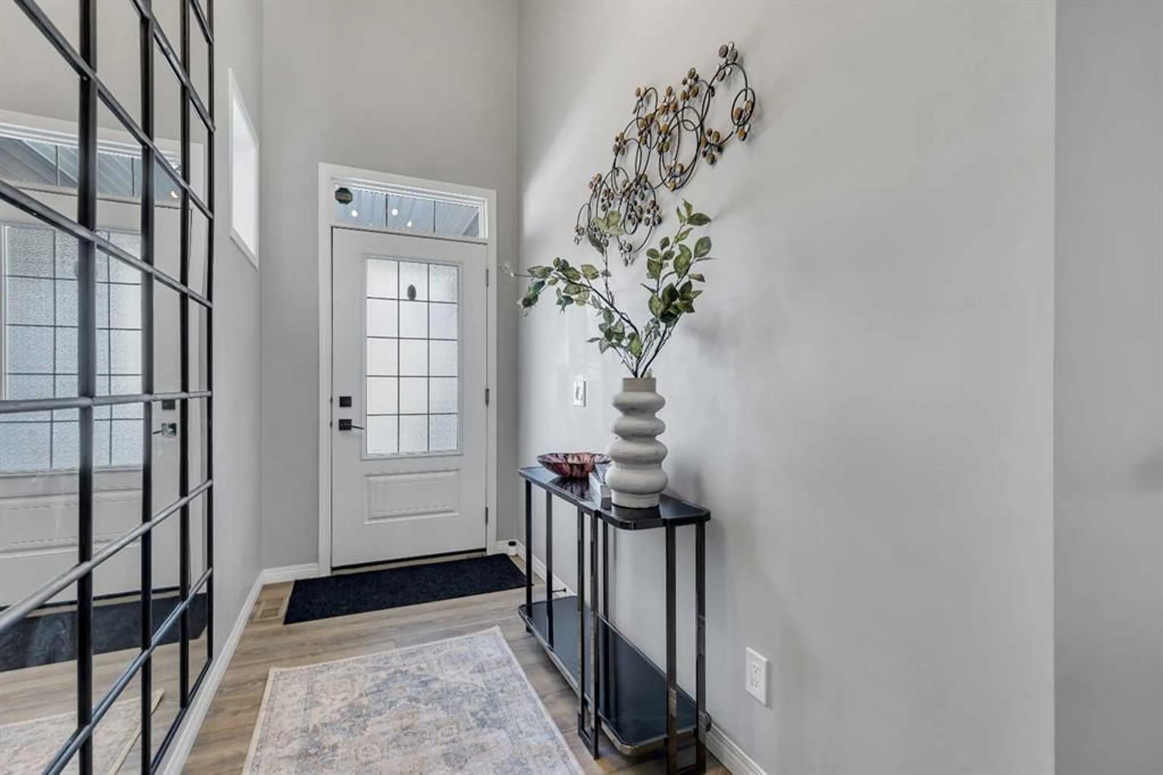138 Cityside Way, Calgary, Alberta T3N 1P2
Contact us about this property
Highlights
Estimated valueThis is the price Wahi expects this property to sell for.
The calculation is powered by our Instant Home Value Estimate, which uses current market and property price trends to estimate your home’s value with a 90% accuracy rate.Not available
Price/Sqft$325/sqft
Monthly cost
Open Calculator
Description
Welcome to this WELL-MAINTAINED HOME that offers comfort, space, and a layout designed for everyday living. The OPEN-CONCEPT main floor creates a seamless flow between the kitchen, dining, and living areas, making it ideal for both relaxing and entertaining. Upstairs, you’ll find THREE SPACIOUS BEDROOMS and TWO FULL BATHROOMS along with a BRIGHT BONUS ROOM that is perfect for movie nights, a play area, or a second living space. A convenient half bath on the main floor adds everyday functionality. The unfinished basement provides a blank canvas for future development, allowing you to customize the space to suit your needs. A TWO CAR ATTACHED GARAGE offers ample parking and storage, while the home’s overall condition reflects pride of ownership throughout. Located close to the airport, this property is ideal for frequent travelers or those looking for quick access to major routes, while still enjoying a comfortable residential setting. Whether you are a growing family or a buyer looking for space and flexibility, this home is a great opportunity.
Property Details
Interior
Features
Upper Floor
4pc Bathroom
5`5" x 9`1"Laundry
6`11" x 5`11"Walk-In Closet
5`10" x 9`0"Bedroom
11`1" x 12`11"Exterior
Features
Parking
Garage spaces 2
Garage type -
Other parking spaces 0
Total parking spaces 2
Property History
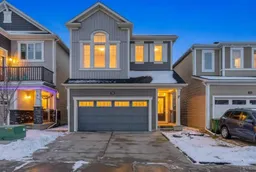 50
50