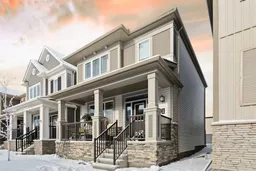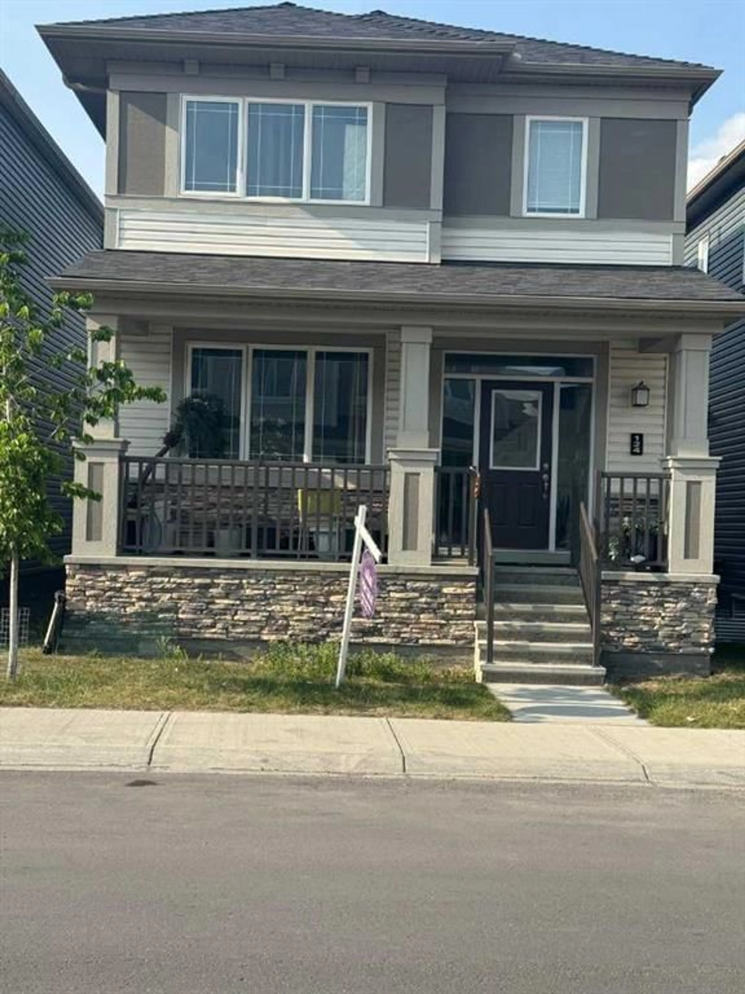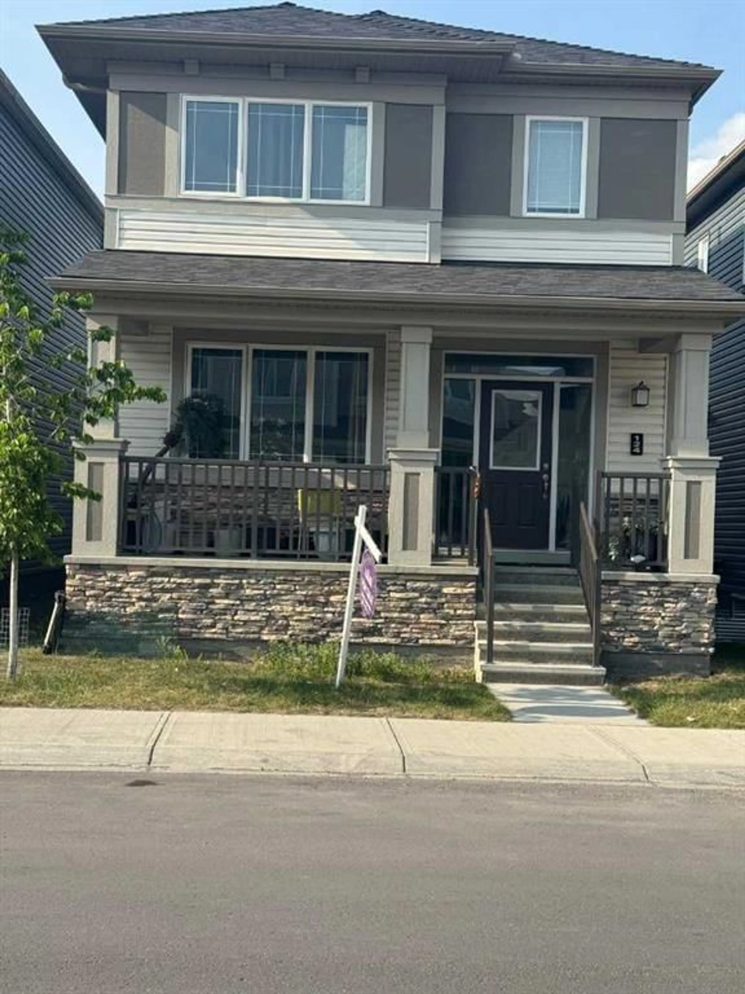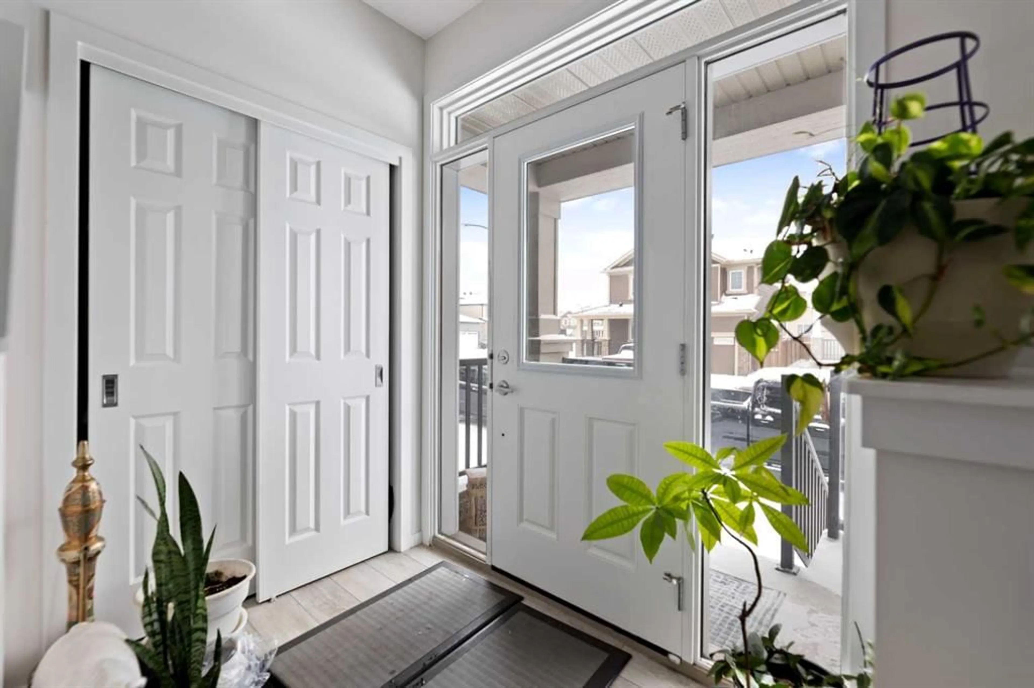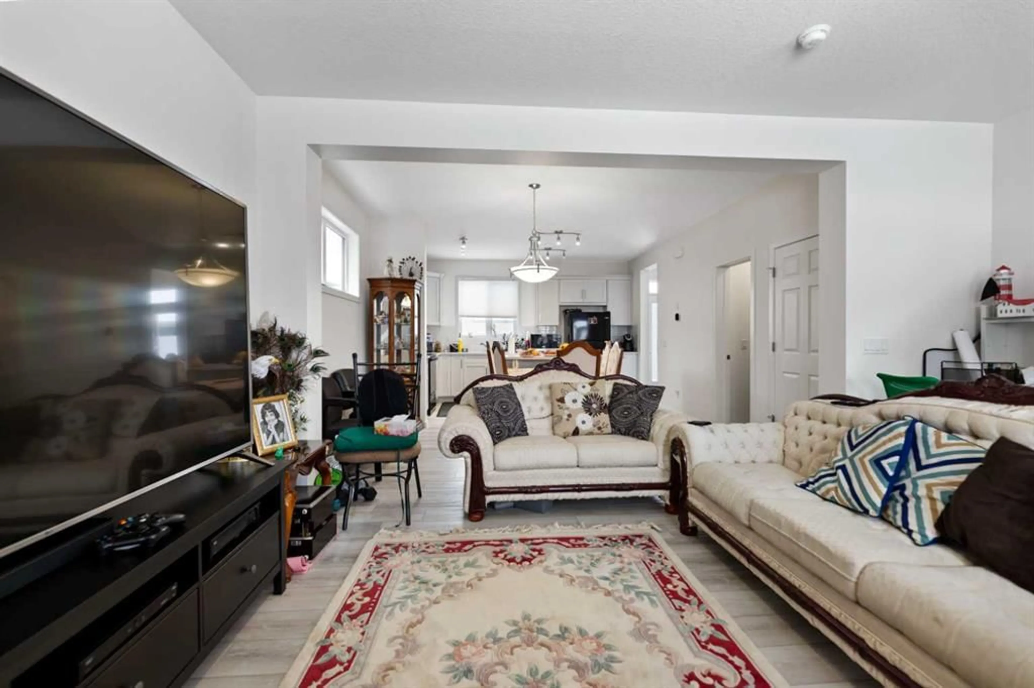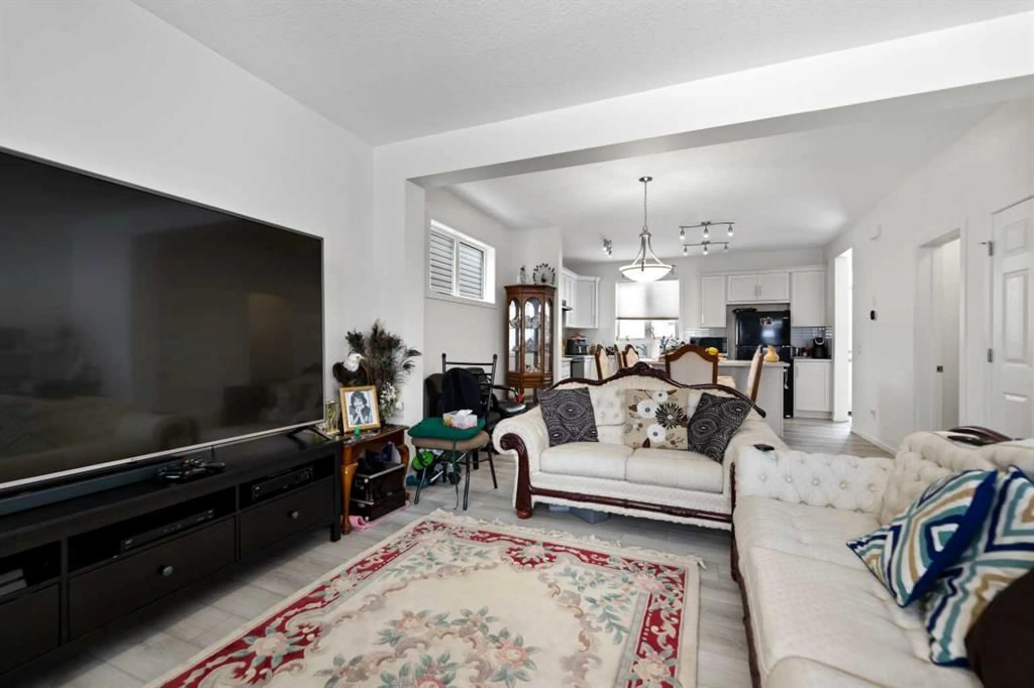124 Cityspring Way, Calgary, Alberta T3N 1Z6
Contact us about this property
Highlights
Estimated valueThis is the price Wahi expects this property to sell for.
The calculation is powered by our Instant Home Value Estimate, which uses current market and property price trends to estimate your home’s value with a 90% accuracy rate.Not available
Price/Sqft$390/sqft
Monthly cost
Open Calculator
Description
Welcome to Cityscape in the lively and new northeast! The walk-up basement has a separate entrance for a potential suite subject to municipality approval. .This beautiful two-storey 2022 home offers an open concept floor plan with a spacious entry into the living room and dining area. The south east facing living room window offers the sun's rays even in the winter. The kitchen boasts white kitchen cabinets and black appliances. A huge walk-in pantry and a large island add storage space and functionality. The half bathroom is directly off the back door, which leads to the back yard and the double parking pad off the back alley. The upstairs has three good sized bedrooms including the large master bedroom with a good sized walk-in closet and a four piece ensuite. The main bathroom has a linen closet and the laundry is conveniently located in the hallway on the upper floor. This home is located walking distance to shopping and restaurants. Easy access to the Airport, Deerfoot Trail and Stony Trail. Hurry, book your showing today!
Property Details
Interior
Features
Main Floor
Dining Room
14`3" x 9`0"Living Room
17`3" x 13`7"Kitchen
14`3" x 9`1"2pc Bathroom
6`4" x 4`4"Exterior
Features
Parking
Garage spaces -
Garage type -
Total parking spaces 3
Property History
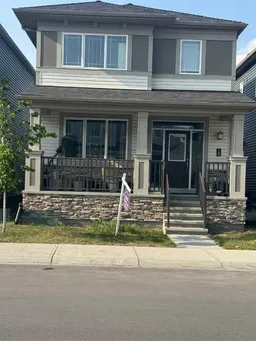 31
31