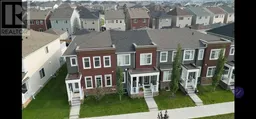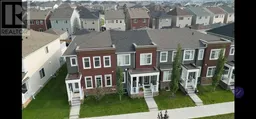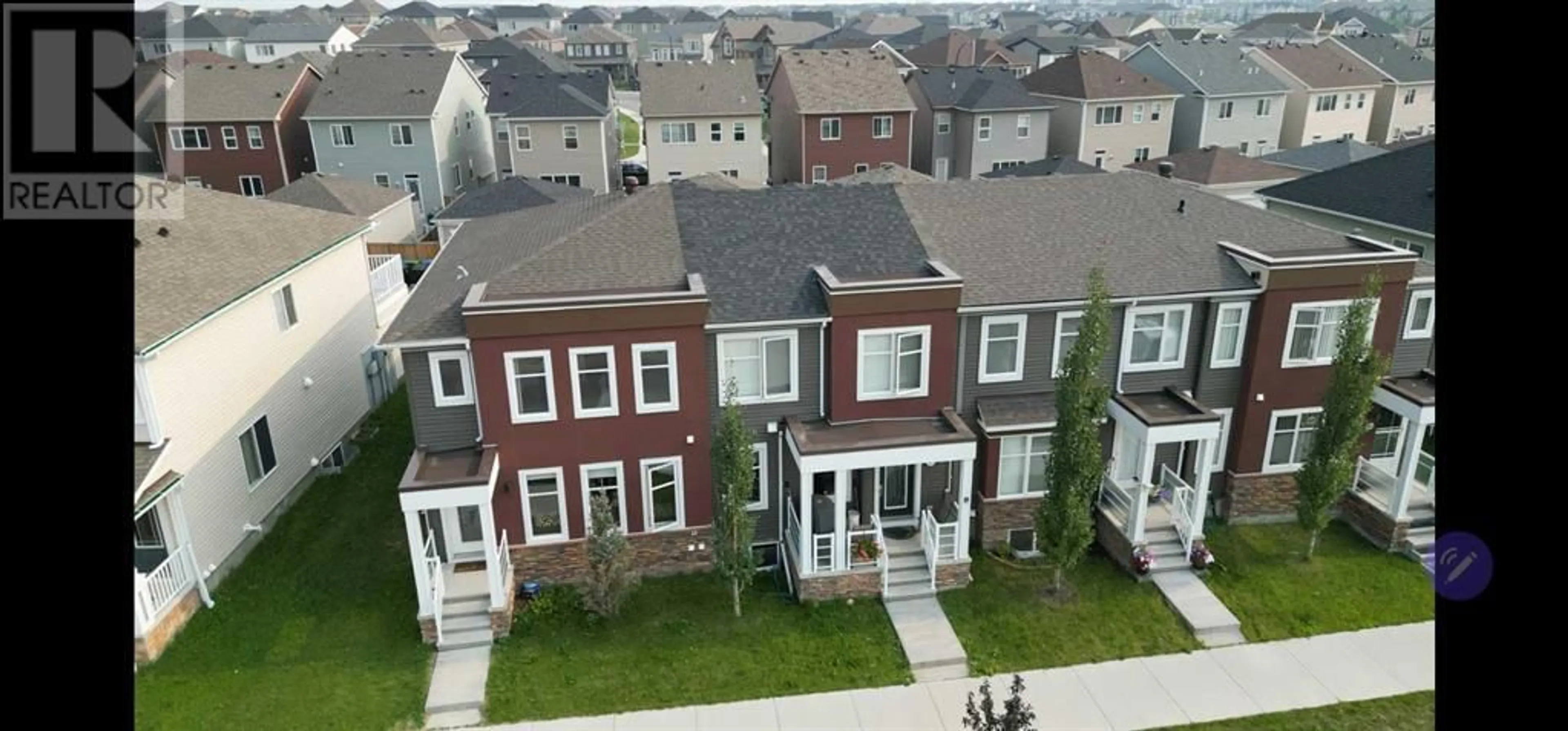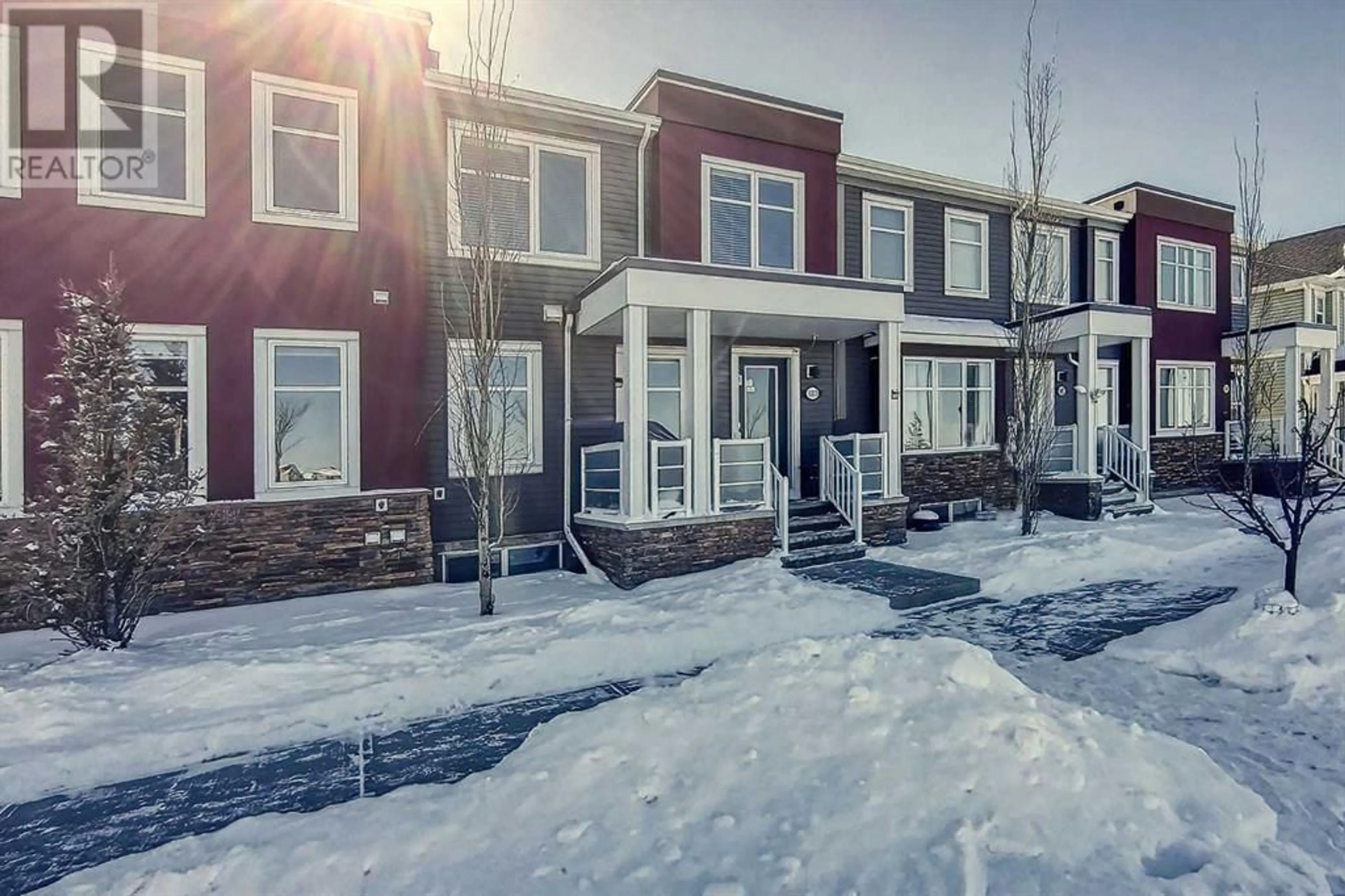10811 Cityscape Drive NE, Calgary, Alberta T3N0S3
Contact us about this property
Highlights
Estimated ValueThis is the price Wahi expects this property to sell for.
The calculation is powered by our Instant Home Value Estimate, which uses current market and property price trends to estimate your home’s value with a 90% accuracy rate.Not available
Price/Sqft$377/sqft
Days On Market17 days
Est. Mortgage$2,362/mth
Tax Amount ()-
Description
***OPEN HOUSE, SATURDAY, MAY 11TH FROM 2-5PM AND SUNDAY, MAY 12TH FROM 1-3PM. A GREEN SPACE FACING GEM!! THE ONE YOU HAVE BEEN WAITING FOR…HAS $40,000 UPGRADES! 3 BEDROOMS, 2.5 BATHS, DOUBLE ATTACHED GARAGE, and has ALL the UPGRADES you are looking for! This gem is facing a pond and green space, providing an unobstructed, beautiful scenery. NO CONDO FEES…you heard that right! No condo fees in a prime location in Cityscape creates an opportune, low-maintenance lifestyle. Starting off with a spacious front porch with surrounding glass, perfect for your morning coffee or preferred afternoon beverage. As you walk-in to the open-concept floor plan, you will quickly notice the large windows that bring in the natural bright lighting and the beautiful and well-thought-out upgrades. Opening with VINYL PLANK and TILE FLOORING, QUARTZ COUNTERTOPS, DIMMER POT LIGHTS, SURROUND SOUND SPEAKERS, LISTELLO STRIP in kitchen, SOFT CLOSE CABINETS WITH AN ELEGANT CORNER GLASS CABINET, GARBURATOR, UPGRADED SAMSUNG STAINLESS STEEL APPLIANCES THAT INCLUDES A GAS RANGE, AND A COUNTER DEPTH FRIDGE. Let’s keep going…KNOCK DOWN CEILING throughout, a nice size mudroom with shelving, a 2-piece bathroom and more! Moving on to the top floor, where you will find 2 good size bedrooms, a spacious 5-Piece bathroom (includes a his and her sink), a HUGE MASTER WITH FRENCH DOORS, walking in with access to a PRIVATE BALCONY, a WALK-IN CLOSET, and a beautiful upgraded 5-PIECE OASIS! You will also find the laundry area with shelving on this floor for convenience! The double attached garage includes a gas line for heater, with dual upgraded lighting inside and an additional outlet added. Basement includes a Rec room ready package, with a bathroom rough-in, and added outlet, all ready for you to use your creativity! This home is equipped with a GAS LINE for BBQ, alarm system keypad rough-in, a motion detector rough in by the mud room, CAT5 OUTLETS and for Wi-Fi Access, ceiling fan switch rough-in, volume control for ceiling speakers throughout and SOOO MUCH MORE! Did we mention the roof was replaced in October 2021? That’s one headache you do not need to worry about. Outside, you will find tons of street parking for your guests, walking distance to transit and the extensive scenic walkways and nature trails and all amenities. The quick and easy access to Stoney Trail, Cross Iron Mills, Costco and the airport is just the bonus! DON’T MISS YOUR CHANCE ON THIS ONE, AS IT WON’T LAST LONG! (id:39198)
Property Details
Interior
Features
Second level Floor
5pc Bathroom
10.08 ft x 12.17 ft5pc Bathroom
4.92 ft x 12.50 ftBedroom
9.25 ft x 14.50 ftBedroom
9.42 ft x 13.50 ftExterior
Parking
Garage spaces 2
Garage type Attached Garage
Other parking spaces 0
Total parking spaces 2
Property History
 36
36 36
36



