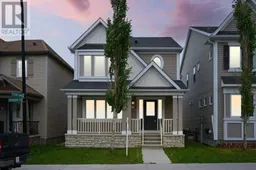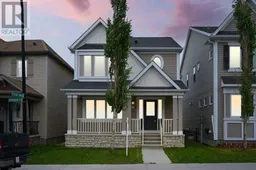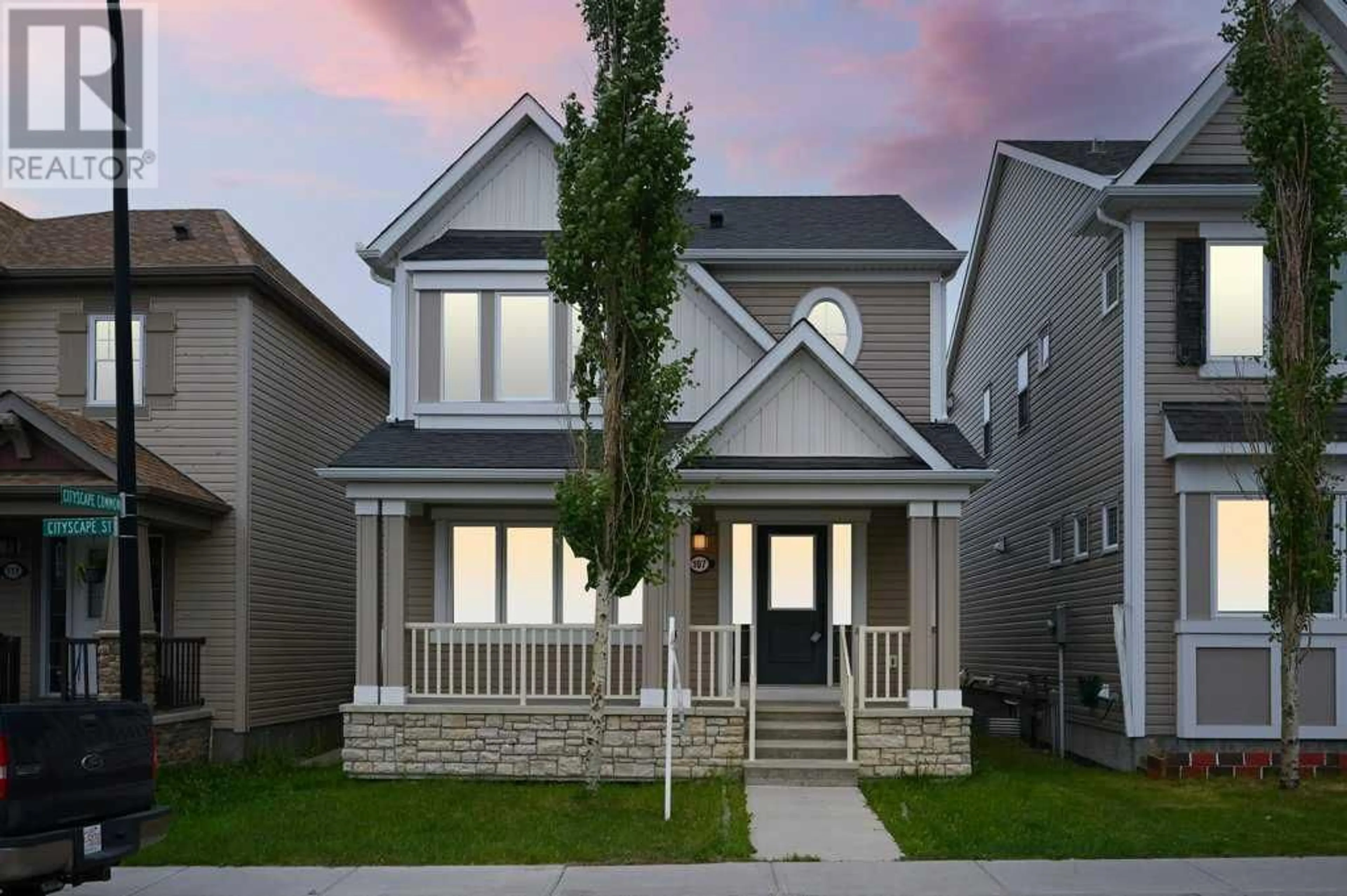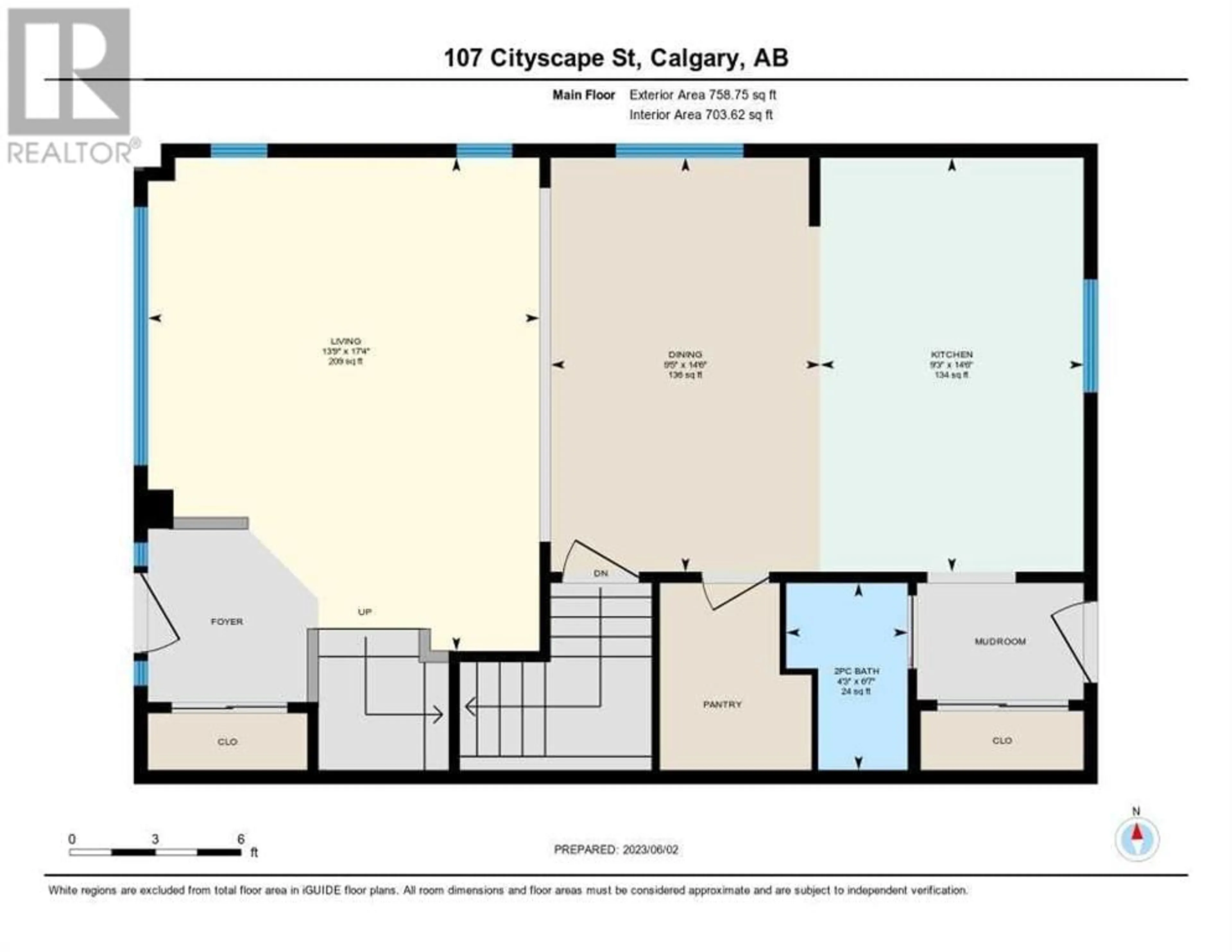107 Cityscape Street NE, Calgary, Alberta T3N0N8
Contact us about this property
Highlights
Estimated ValueThis is the price Wahi expects this property to sell for.
The calculation is powered by our Instant Home Value Estimate, which uses current market and property price trends to estimate your home’s value with a 90% accuracy rate.Not available
Price/Sqft$407/sqft
Days On Market11 days
Est. Mortgage$2,662/mth
Tax Amount ()-
Description
OPEN HOUSE SUNDAY 12:00 P.M to 4:00 P.M. Welcome to this wonderful opportunity of Home Ownership in the most sought out Northeast Community of Cityscape. CITYSCAPE is known for it's close proximity to all Amenities, Schools , Parks, Playgrounds and Transit access to anywhere in the city. This house features with DOUBLE DETACHED GARAGE, 3 Bedrooms, 2.5 Bathrooms and DECK. Upon Entry you are welcomed with Huge Living area, Dinning area with lot of natural light. Kitchen has large Island, Chef Inspired Appliances, lot of cabinets with a pantry. The Half Bath on the main Floor is Practical and convenient. Upstairs is Spacious Enough with 3 Bedrooms and 2 Full Bathrooms. The 4 pc Master with a Walk in Closet is perfectly crafted with tons of Storage for the PRIMARY BEDROOM. Upper Floor is complete with 2 Other Well Sized Bedrooms. Basement has two WINDOWS and is waiting for your creative ideas. FRONT PORCH and HUGE DECK at the back is perfect for the evening's. Brightly Lit With Natural Sunlight & Open Layouts and is close to all Amenities. Book your private showing today!!! (id:39198)
Property Details
Interior
Features
Main level Floor
2pc Bathroom
6.58 ft x 4.25 ftKitchen
14.50 ft x 9.25 ftDining room
14.50 ft x 9.42 ftLiving room
17.33 ft x 13.75 ftExterior
Parking
Garage spaces 4
Garage type Detached Garage
Other parking spaces 0
Total parking spaces 4
Property History
 35
35 35
35



