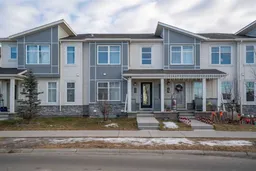No condo fee townhouse for sale! Nestled in the vibrant community of Cityscape in Calgary, this stunning 3-bedroom townhouse, built in 2017, offers a perfect blend of modern living and functional design. Boasting 1,850 square feet of living space, this home features three full bathrooms and a convenient half bath. The main floor showcases an open floor plan, creating a seamless flow between the living, dining, and kitchen areas. The kitchen is a chef’s delight, complete with a breakfast island that’s perfect for casual meals or entertaining.
Upstairs, you’ll find three spacious bedrooms, a versatile bonus room, and a charming balcony to enjoy your morning coffee and fresh air. The conveniently located laundry room is also upstairs, adding to the home's thoughtful design. The primary bedroom boasts a 4-piece ensuite and a sizeable walk-in closet, offering both luxury and practicality.
The recently renovated lower level features a beautifully finished basement with a bachelor pad ambiance, complete with a kitchenette – ideal for guests, extended family, or a personal retreat. To complete the home, a double attached garage provides ample space for vehicles and storage.
Located in an excellent area, this property is close to shopping, schools, playgrounds, and a bus stop, with easy access to all major trails for convenient travel around the city. This townhouse is the perfect choice for those seeking comfort, convenience, and a touch of luxury.
Inclusions: Dishwasher,Electric Range,Microwave Hood Fan,Refrigerator,Washer/Dryer
 23
23


