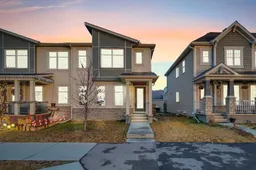END UNIT with NO CONDO FEES and 1 bedroom illegal Basement Suite. Stylish and sun-filled, this beautifully maintained 3-bedroom end unit offers exceptional value with a double attached garage. The open-concept main floor is drenched in natural light and designed for seamless entertaining. Enjoy clear sightlines between the kitchen, dining, and living areas, complemented by brown cabinetry, quartz countertop, stainless steel appliances, and a central island with breakfast bar seating. Centralized AIR CONDITIONING provides refreshing comfort during Calgary’s warm summer months.
Convenient powder room and direct garage access make daily living effortless. Upstairs, a massive balcony sets the stage for summer BBQs and sunset views. The upper level also features a bonus room, laundry, a 4-piece family bath and three spacious bedrooms, including a private primary retreat with walk-in closet and 4-piece ensuite.
The developed basement suite features an expansive living room, full kitchen and spacious bedroom with 4-piece bath. The basement includes its own separate laundry. Ideally located at a very convenient location with easy bus access and steps from green space, a community gazebo, and Cityscape Square—home to Starbucks, McDonalds, 7-Eleven, Indian grocery store, gas station, shops, and restaurants. Surrounded by scenic pathways and a 115-acre natural preserve, with quick access to Stoney and Deerfoot Trails, Cross Iron Mills, Costco, the airport, Genesis Centre, and Prairie Winds Park. Call your realtor today to schedule a showing. This home won’t last long.
A rare opportunity to own a move-in ready home in a vibrant, walkable community—without the condo fees!
Inclusions: Central Air Conditioner,Dishwasher,Electric Range,Microwave Hood Fan,Refrigerator,Washer/Dryer,Window Coverings
 37
37


