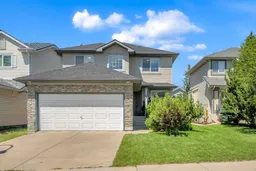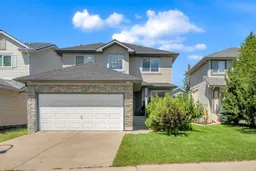Newly renovated 2-Storey Home in Citadel | 2,275 SQ FT Above Grade | 3,200+ SQ FT Total | Fully Finished Basement | New Roof 2024 | 4 Bedrooms | 3.5 Bathrooms
Welcome to this exceptionally well-maintained and recently upgraded family home located on a quiet street in the desirable community of Citadel. With over 3,200 sq ft of developed living space, this 2-storey home features 3 bedrooms up, a fully finished basement, and numerous recent updates throughout. Main floor offers a formal living/dining area, private den/office with French doors, cozy family room with gas fireplace, and a beautifully upgraded kitchen with wood cabinetry, granite counters, large island, built-in server with drawer microwave, pull-out pantry & garbage, brand new gas cooktop, and stainless steel appliances. A bright breakfast nook leads to the large deck and landscaped backyard. Hardwood floors run throughout the main level. Upper floor features new hardwood flooring, a convenient laundry room with new tile, two spacious bedrooms, and a fully renovated 4-piece bathroom. The primary suite offers a walk-in closet and a newly renovated stunning 5-piece ensuite with soaker tub, separate shower, quartz counters, undermount sinks, new faucets, New lighting, one-piece toilet, and updated tile flooring. The fully finished basement includes a huge rec room with second gas fireplace, wet bar, fitness area, 3-piece bath with wall-mounted electric heater, and a Bedroom.
Additional Upgrades: New paint all over(interior & exterior front), New light fixtures, chandeliers, and door handles, Central vacuum system, New roof (2024),Wall-mounted electric heaters in basement bath, hallway, and bedroom. Prime location with easy access to Stoney Trail, Country Hills Blvd, schools, parks, and shopping. Check out the virtual tour/multimedia link and book your private showing today!
Inclusions: Built-In Oven,Dishwasher,Gas Cooktop,Microwave,Range Hood,Refrigerator,Washer/Dryer
 50
50



